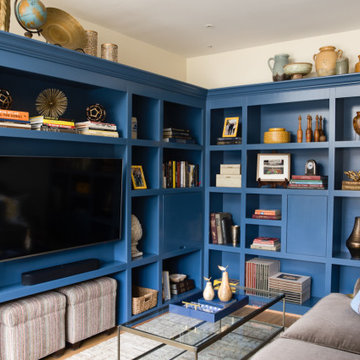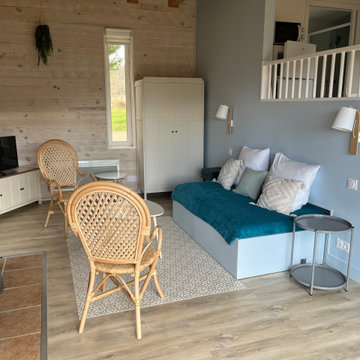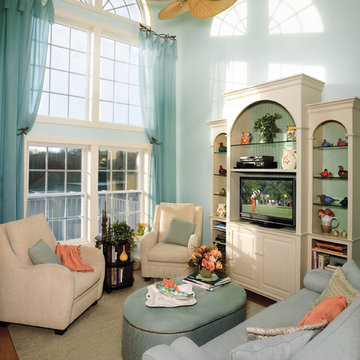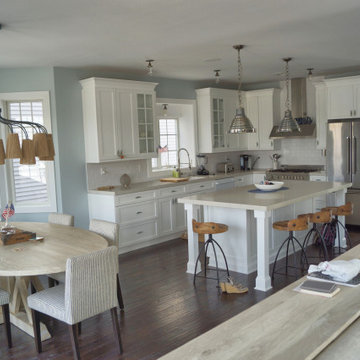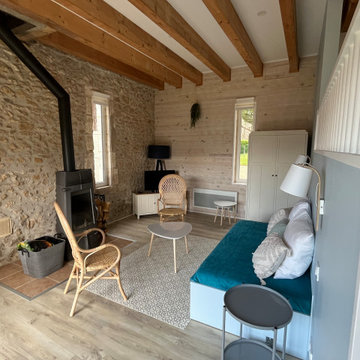高級な小さなファミリールーム (ベージュの床、茶色い床、青い壁) の写真
絞り込み:
資材コスト
並び替え:今日の人気順
写真 1〜20 枚目(全 35 枚)

A cozy sitting room with 2017's trending colors of dusky blue, mineral grey and taupe. Complete with soft, warm loop-pile carpet and accented with an area fug. Flooring available at Finstad's Carpet One. * All styles and colors may not be available.

Tout un bloc multi-fonctions a été créé pour ce beau studio au look industriel-chic. La mezzanine repose sur un coin dressing à rideaux, et la cuisine linéaire en parallèle et son coin dînatoire bar. L'échelle est rangée sur le côté de jour.

グルノーブルにある高級な小さなトランジショナルスタイルのおしゃれな独立型ファミリールーム (青い壁、淡色無垢フローリング、暖炉なし、テレビなし、茶色い床、壁紙) の写真
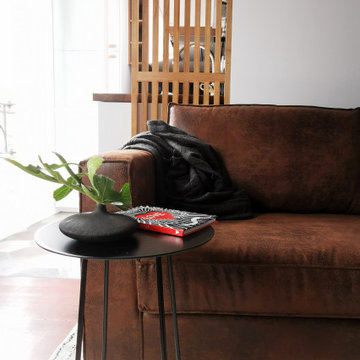
Photo de détail, décoration du salon - Jonction avec la cuisine
パリにある高級な小さなインダストリアルスタイルのおしゃれなオープンリビング (青い壁、濃色無垢フローリング、暖炉なし、据え置き型テレビ、茶色い床) の写真
パリにある高級な小さなインダストリアルスタイルのおしゃれなオープンリビング (青い壁、濃色無垢フローリング、暖炉なし、据え置き型テレビ、茶色い床) の写真

This family room space feels cozy with its deep blue gray walls and large throw pillows. The ivory shagreen coffee table lightens up the pallet. Brass accessories add interest.
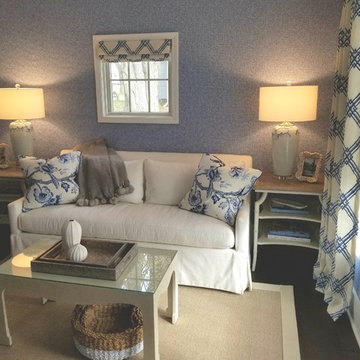
This cozy river cottage, designed by Emily Hughes, IIDA, has a laid back transitional vibe. Whimsical florals, trellis and checkered fabrics from Designer's Guild, Schumacher and Jane Churchill give a light-hearted, whimsical style to the furnishings and window treatments. Natural fibers and distressed, antiqued finishes bring nature into the interiors of this riverside getaway.
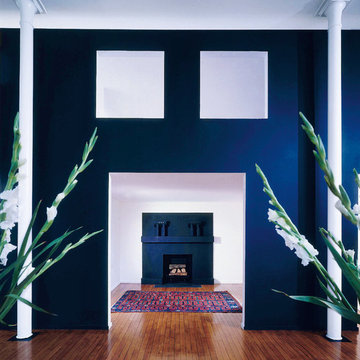
George Ranalli Architect's innovative take on the fireplace inglenook is showcased in their stunning design for modern triplex apartments. The unique blend of contemporary and traditional elements creates a warm and inviting living space that is both functional and stylish.
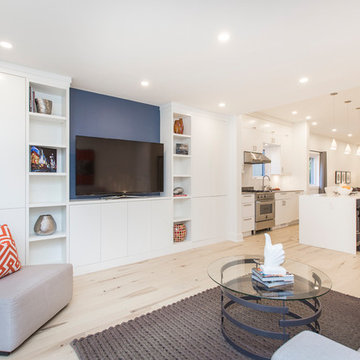
Bright and Airy living room. Wall to wall media cabinet unit, custom made for this room.
オタワにある高級な小さなモダンスタイルのおしゃれなオープンリビング (青い壁、淡色無垢フローリング、暖炉なし、ベージュの床) の写真
オタワにある高級な小さなモダンスタイルのおしゃれなオープンリビング (青い壁、淡色無垢フローリング、暖炉なし、ベージュの床) の写真
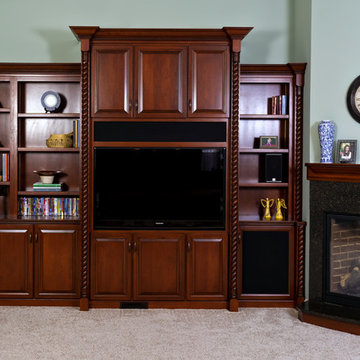
Custom cherry cabinets for kitchen, bath, entertainment center and laundry in Williamsburg Virginia.
リッチモンドにある高級な小さなトラディショナルスタイルのおしゃれなファミリールーム (青い壁、カーペット敷き、コーナー設置型暖炉、石材の暖炉まわり、埋込式メディアウォール、ベージュの床) の写真
リッチモンドにある高級な小さなトラディショナルスタイルのおしゃれなファミリールーム (青い壁、カーペット敷き、コーナー設置型暖炉、石材の暖炉まわり、埋込式メディアウォール、ベージュの床) の写真
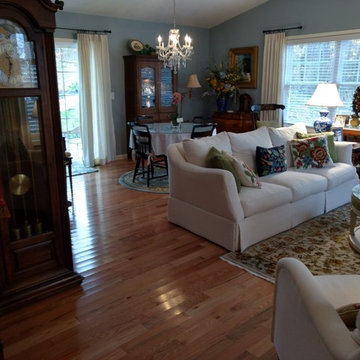
When the homeowner open the front door for the first time, this is what awaited her. Instant move in! The Great Room, with its vaulted ceiling, lets in lots of light and is oh so cozy. We used the rug from her former dining room, the coffee table and lattice club chair from the family room and coupled them with a new, fresh sofa and chair in creamy white. We made sure that although she had downsized her square footage by more than half, that all her treasures were still around her.
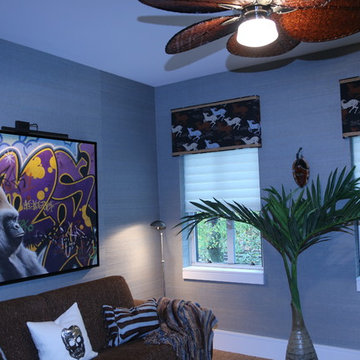
This is a den in a client's condo. The animal theme is central to the design of the room.
フィラデルフィアにある高級な小さなトランジショナルスタイルのおしゃれなファミリールーム (青い壁、カーペット敷き、茶色い床) の写真
フィラデルフィアにある高級な小さなトランジショナルスタイルのおしゃれなファミリールーム (青い壁、カーペット敷き、茶色い床) の写真
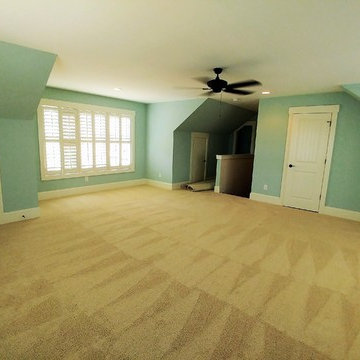
Mark Ballard
A bonus room above garage offers a bath, storage, and flex space
ウィルミントンにある高級な小さなトラディショナルスタイルのおしゃれなオープンリビング (青い壁、カーペット敷き、ベージュの床) の写真
ウィルミントンにある高級な小さなトラディショナルスタイルのおしゃれなオープンリビング (青い壁、カーペット敷き、ベージュの床) の写真
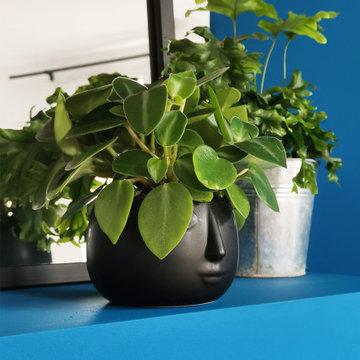
Photo de détail, décoration du salon
パリにある高級な小さなインダストリアルスタイルのおしゃれなオープンリビング (青い壁、濃色無垢フローリング、暖炉なし、据え置き型テレビ、茶色い床) の写真
パリにある高級な小さなインダストリアルスタイルのおしゃれなオープンリビング (青い壁、濃色無垢フローリング、暖炉なし、据え置き型テレビ、茶色い床) の写真
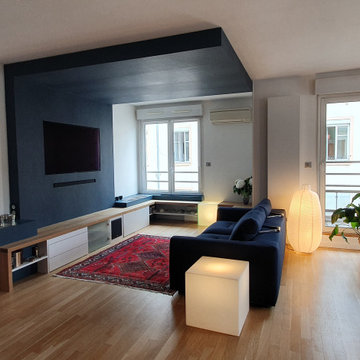
Réalisation d'une cuisine ouverte et d'un espace de détente par du mobilier sur mesure.
La cuisine a été réalisé en grande partie par les propriétaires.
Le salon a été réalisé par des artisans lyonnais.
Projet en deux phases.
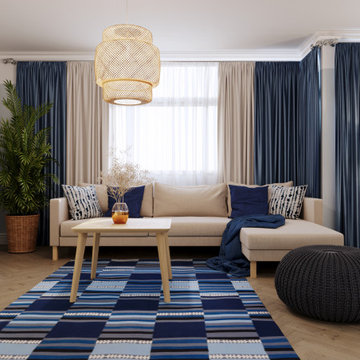
Proyecto de reforma e interiorismo para vivienda con necesidad de reforma integral. Hemos aumentado la luminosidad del inmueble aportando en la decoración tonos neutros y claros y dando color con tonos azules por su proximidad a la playa.
高級な小さなファミリールーム (ベージュの床、茶色い床、青い壁) の写真
1
