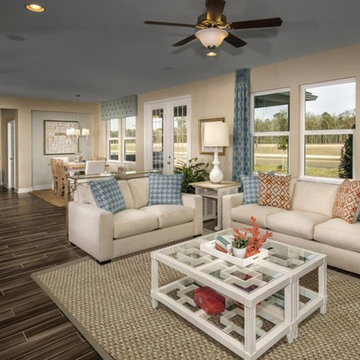高級な広いファミリールーム (磁器タイルの床、茶色い床、ベージュの壁、青い壁) の写真
絞り込み:
資材コスト
並び替え:今日の人気順
写真 1〜20 枚目(全 38 枚)

This family expanded their living space with a new family room extension with a large bathroom and a laundry room. The new roomy family room has reclaimed beams on the ceiling, porcelain wood look flooring and a wood burning fireplace with a stone facade going straight up the cathedral ceiling. The fireplace hearth is raised with the TV mounted over the reclaimed wood mantle. The new bathroom is larger than the existing was with light and airy porcelain tile that looks like marble without the maintenance hassle. The unique stall shower and platform tub combination is separated from the rest of the bathroom by a clear glass shower door and partition. The trough drain located near the tub platform keep the water from flowing past the curbless entry. Complimenting the light and airy feel of the new bathroom is a white vanity with a light gray quartz top and light gray paint on the walls. To complete this new addition to the home we added a laundry room complete with plenty of additional storage and stackable washer and dryer.
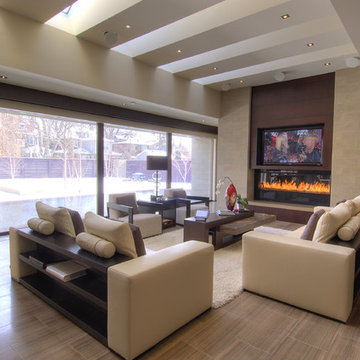
This home was the Bronze medalist for "Best Integrated Home" in Electronic House Magazine and Silver Medalist from the Custom Electronic Design and Installation Association.
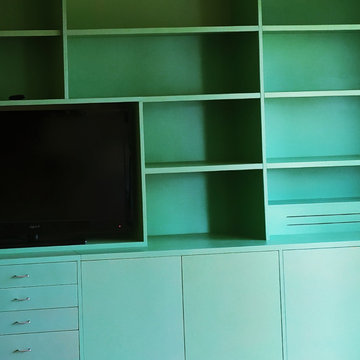
Restauro, ridimensionamento e verniciatura di Mobile Living, inizialmente in essenza di noce e poi riverniciato completamente a mano su colore deciso dal cliente su campione in tavola grande
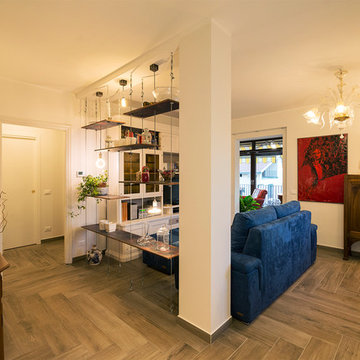
Spazio salotto con mobile a parete esistente rinnovato e proposto in bianco, parete vedo non vedo realizzata su misura con mensole sospese fissate a cavetti metallici ancorati a soffitto e a pavimento.
Ph: Emanuela Baccichetti
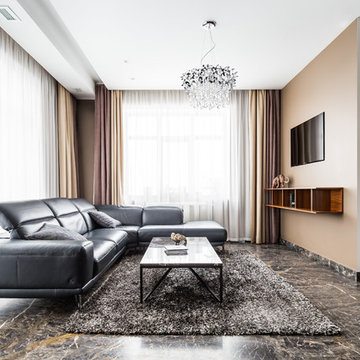
サンクトペテルブルクにある高級な広いコンテンポラリースタイルのおしゃれなオープンリビング (磁器タイルの床、壁掛け型テレビ、茶色い床、ベージュの壁) の写真
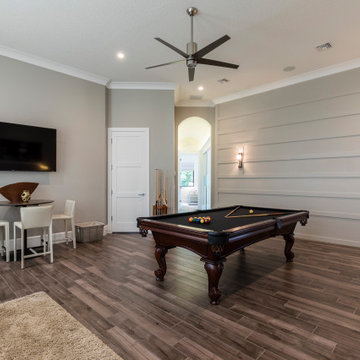
No category for "Game Room" but this fabulous space with full bathroom with entertain guests for hours. Everyone is obsessed with the wood detailed wall- painted strips of wood.
Reunion Resort
Kissimmee FL
Landmark Custom Builder & Remodeling
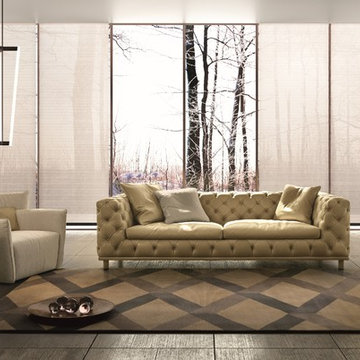
Elegant and glamorous, Aston Designer Sofa takes its inspiration from classic design, interpreted in the most sleek and edgy fashion. Manufactured in Italy by Gamma, Aston Sofa features an incredible hand-tufted, chesterfield-like, “capitone” frame and back complemented by plush seats and slim legs that eloquently suggest the presence of pristine style.
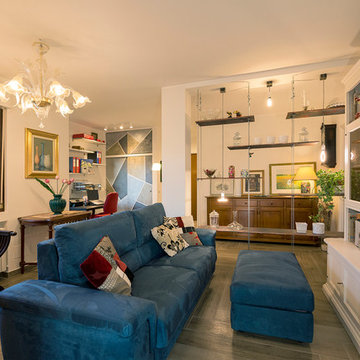
Spazio salotto con mobile a parete esistente rinnovato e proposto in bianco, parete vedo non vedo realizzata su misura con mensole sospese fissate a cavetti metallici ancorati a soffitto e a pavimento. Angolo ricavato x piccolo studio.
Ph: Emanuela Baccichetti
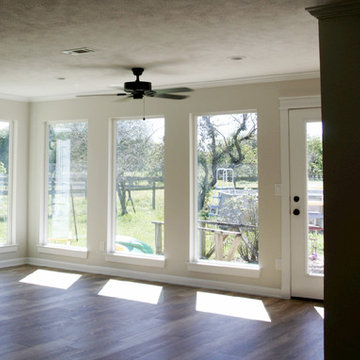
ヒューストンにある高級な広いトランジショナルスタイルのおしゃれなオープンリビング (ベージュの壁、磁器タイルの床、標準型暖炉、木材の暖炉まわり、茶色い床) の写真
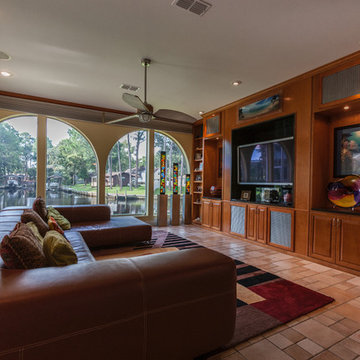
Arched windows, built in entertainment center and book shelves. Photo Credit: Rick Cooper Photography
マイアミにある高級な広いコンテンポラリースタイルのおしゃれなオープンリビング (ベージュの壁、磁器タイルの床、暖炉なし、壁掛け型テレビ、茶色い床) の写真
マイアミにある高級な広いコンテンポラリースタイルのおしゃれなオープンリビング (ベージュの壁、磁器タイルの床、暖炉なし、壁掛け型テレビ、茶色い床) の写真
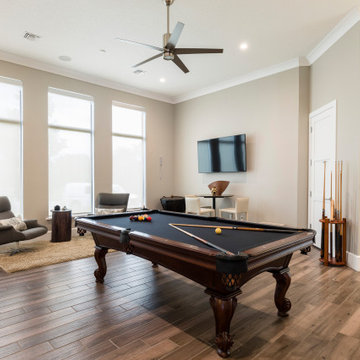
No category for "Game Room" but this fabulous space with full bathroom with entertain guests for hours
Reunion Resort
Kissimmee FL
Landmark Custom Builder & Remodeling
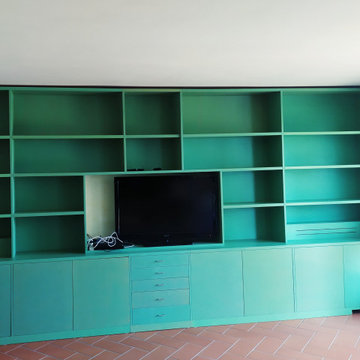
Restauro, ridimensionamento e verniciatura di Mobile Living, inizialmente in essenza di noce e poi riverniciato completamente a mano su colore deciso dal cliente su campione in tavola grande
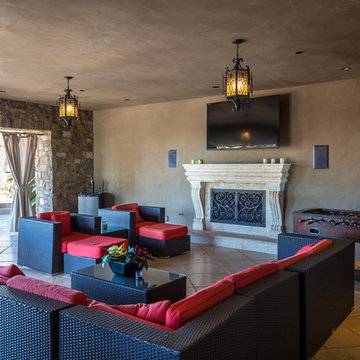
サンディエゴにある高級な広い地中海スタイルのおしゃれなオープンリビング (ベージュの壁、磁器タイルの床、標準型暖炉、石材の暖炉まわり、壁掛け型テレビ、茶色い床) の写真
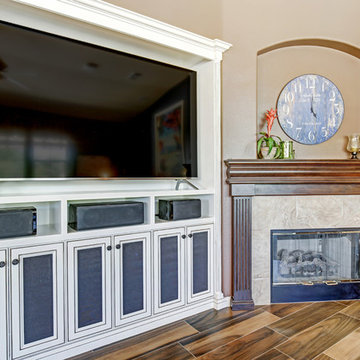
DYS Photography
ロサンゼルスにある高級な広いトラディショナルスタイルのおしゃれな独立型ファミリールーム (ベージュの壁、磁器タイルの床、標準型暖炉、木材の暖炉まわり、埋込式メディアウォール、茶色い床) の写真
ロサンゼルスにある高級な広いトラディショナルスタイルのおしゃれな独立型ファミリールーム (ベージュの壁、磁器タイルの床、標準型暖炉、木材の暖炉まわり、埋込式メディアウォール、茶色い床) の写真
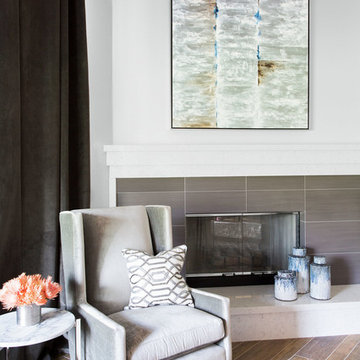
Modern elements like porcelain and quartz play up this large fireplace. Vertical artwork frames the space perfectly while a lush grey velvet chair accents the space for a cozy setting.
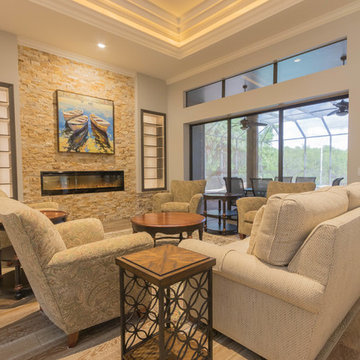
Another gorgeous New Leaf Construction Estero, Fl remodel to start the week! This one featuring a brand new living room area, a drop dead gorgeous bookshelf unit, along with a bathroom and laundry room remodel. Great work as always!
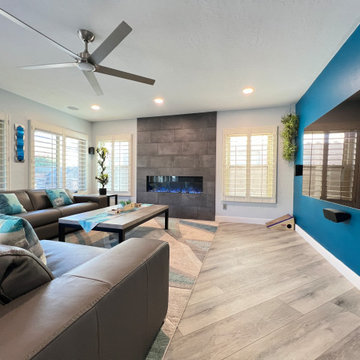
Nils & Kyle needed to remodel their outdated fireplace. It lacked appeal and essentially was hidden by seating. That all changed when we removed the bulky pop outs. Removed the dated tile and the built-in hearth.
After all the demolition, we began to install a black matte 12X24 porcelain tile in a brick pattern from the floor to the ceiling. We installed a new 56” Modern flames landscape fireplace that modernized the space and lit up the room.
With this change Nils and Kyle will never hide this fireplace again.
We are thrilled to have had the opportunity to work with them and we can't wait to work with them in the future.
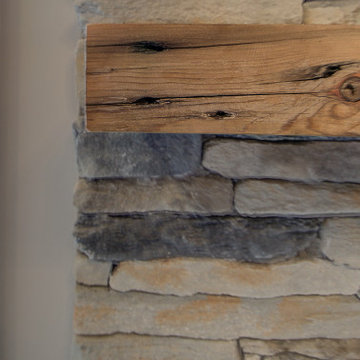
This family expanded their living space with a new family room extension with a large bathroom and a laundry room. The new roomy family room has reclaimed beams on the ceiling, porcelain wood look flooring and a wood burning fireplace with a stone facade going straight up the cathedral ceiling. The fireplace hearth is raised with the TV mounted over the reclaimed wood mantle. The new bathroom is larger than the existing was with light and airy porcelain tile that looks like marble without the maintenance hassle. The unique stall shower and platform tub combination is separated from the rest of the bathroom by a clear glass shower door and partition. The trough drain located near the tub platform keep the water from flowing past the curbless entry. Complimenting the light and airy feel of the new bathroom is a white vanity with a light gray quartz top and light gray paint on the walls. To complete this new addition to the home we added a laundry room complete with plenty of additional storage and stackable washer and dryer.
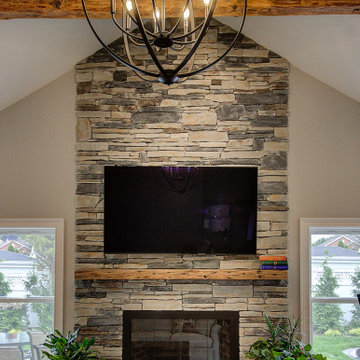
This family expanded their living space with a new family room extension with a large bathroom and a laundry room. The new roomy family room has reclaimed beams on the ceiling, porcelain wood look flooring and a wood burning fireplace with a stone facade going straight up the cathedral ceiling. The fireplace hearth is raised with the TV mounted over the reclaimed wood mantle. The new bathroom is larger than the existing was with light and airy porcelain tile that looks like marble without the maintenance hassle. The unique stall shower and platform tub combination is separated from the rest of the bathroom by a clear glass shower door and partition. The trough drain located near the tub platform keep the water from flowing past the curbless entry. Complimenting the light and airy feel of the new bathroom is a white vanity with a light gray quartz top and light gray paint on the walls. To complete this new addition to the home we added a laundry room complete with plenty of additional storage and stackable washer and dryer.
高級な広いファミリールーム (磁器タイルの床、茶色い床、ベージュの壁、青い壁) の写真
1
