高級な中くらいなファミリールーム (無垢フローリング、茶色い床、青い壁) の写真
絞り込み:
資材コスト
並び替え:今日の人気順
写真 1〜20 枚目(全 72 枚)

シカゴにある高級な中くらいなトラディショナルスタイルのおしゃれな独立型ファミリールーム (ミュージックルーム、青い壁、無垢フローリング、暖炉なし、据え置き型テレビ、茶色い床、クロスの天井、壁紙) の写真
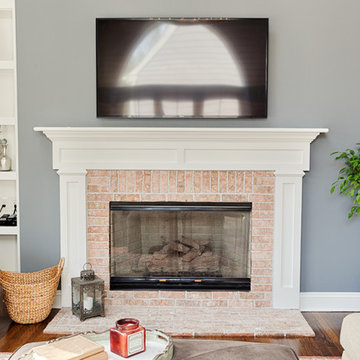
A lovely peaceful space for friends and family to gather.
The flat screen TV is mounted above the fireplace and beside it is a built- in bookcase.
The Fireplace Hearth's white painted surface is custom designed and built in a transitional style that works beautifully with this lovely light and airy home.
Photos by Alicia's Art, LLC
RUDLOFF Custom Builders, is a residential construction company that connects with clients early in the design phase to ensure every detail of your project is captured just as you imagined. RUDLOFF Custom Builders will create the project of your dreams that is executed by on-site project managers and skilled craftsman, while creating lifetime client relationships that are build on trust and integrity.
We are a full service, certified remodeling company that covers all of the Philadelphia suburban area including West Chester, Gladwynne, Malvern, Wayne, Haverford and more.
As a 6 time Best of Houzz winner, we look forward to working with you on your next project.
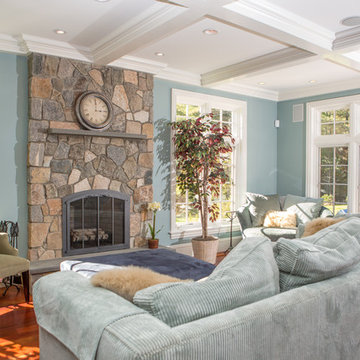
Boston Blend Mosaic thin stone veneer can set the theme for your entire home. This New England home uses copper accents against olive siding and white trim. All of these features compliment the natural mix of colors in the Boston Blend.
Carry the New England theme throughout the property by covering the cement foundation with the same stone veneer.
Bring those natural elements inside to your kitchen or fireplace for a touch of elegance. Here, the stone was used to add architectural interest and old world charm to a modern kitchen. The fireplace and chimney were also faced with the Boston Blend Mosaic thin stone veneer.
To fish the project, outdoor entertainment areas including fire pit, seating, and outdoor fireplace create the perfect setting for summer fun.
Visit www.stoneyard.com/955 for more photos and video.
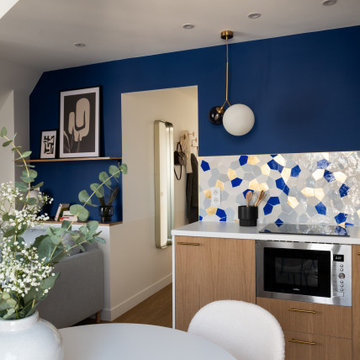
Faire l’acquisition de surfaces sous les toits nécessite parfois une faculté de projection importante, ce qui fut le cas pour nos clients du projet Timbaud.
Initialement configuré en deux « chambres de bonnes », la réunion de ces deux dernières et l’ouverture des volumes a permis de transformer l’ensemble en un appartement deux pièces très fonctionnel et lumineux.
Avec presque 41m2 au sol (29m2 carrez), les rangements ont été maximisés dans tous les espaces avec notamment un grand dressing dans la chambre, la cuisine ouverte sur le salon séjour, et la salle d’eau séparée des sanitaires, le tout baigné de lumière naturelle avec une vue dégagée sur les toits de Paris.
Tout en prenant en considération les problématiques liées au diagnostic énergétique initialement très faible, cette rénovation allie esthétisme, optimisation et performances actuelles dans un soucis du détail pour cet appartement destiné à la location.
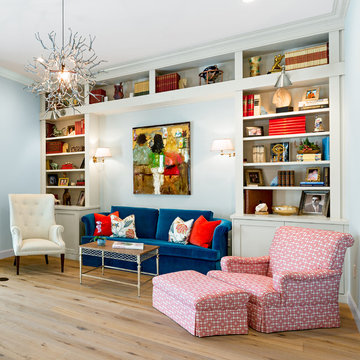
This sitting room is an homage to the families past and future. It acts as a study, music room, and sanctuary where they can relax in quiet solitude or listen to the children play piano. A place to gather and share happy memories and celebrate family history. This room houses many of the families personal family memorabilia. The sofa and lounge chair were inherited from their parents and reupholstered in fresh new fabrics to add color that is joyous. The bookcases are filled with family portraits and inherited family objects. The light fixture when lit at night, casts shadows of figures on the walls. It's a reminder of all the family and friends they hold close in their hearts.
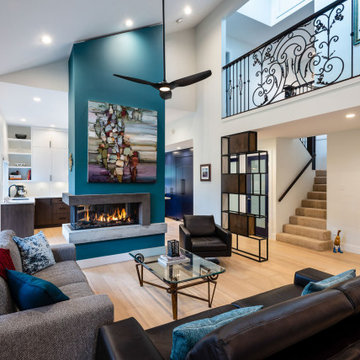
Renovated contemporary home with craftman-like charm
-Timeless floors, MacKenzie heights - White Oak
-Bellfires room divider fireplace
-Paint, Benjamin Moore - Light Beryl P4
-Custom iron and walnut shelving
-Custom iron railings and room divider
-Big Ass fan, Haiku L series
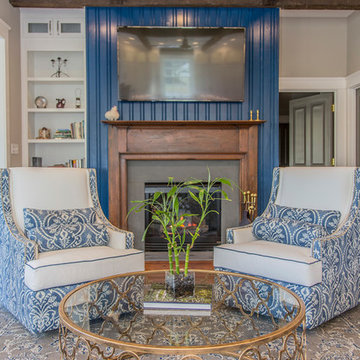
Lake Oconee Real Estate Photography
Sherwin Williams Loyal Blue
Uttermost
他の地域にある高級な中くらいなトランジショナルスタイルのおしゃれなオープンリビング (青い壁、無垢フローリング、標準型暖炉、木材の暖炉まわり、壁掛け型テレビ、茶色い床) の写真
他の地域にある高級な中くらいなトランジショナルスタイルのおしゃれなオープンリビング (青い壁、無垢フローリング、標準型暖炉、木材の暖炉まわり、壁掛け型テレビ、茶色い床) の写真
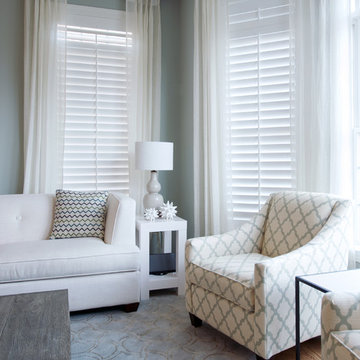
This condo in Sterling, VA belongs to a couple about to enter into retirement. They own this home in Sterling, along with a weekend home in West Virginia, a vacation home on Emerald Isle in North Carolina and a vacation home in St. John. They want to use this home as their "home-base" during their retirement, when they need to be in the metro area for business or to see family. The condo is small and they felt it was too "choppy," it didn't have good flow and the rooms were too separated and confined. They wondered if it could have more of an open concept feel but were doubtful due to the size and layout of the home. The furnishings they owned from their previous home were very traditional and heavy. They wanted a much lighter, more open and more contemporary feel to this home. They wanted it to feel clean, light, airy and much bigger then it is.
The first thing we tackled was an unsightly, and very heavy stone veneered fireplace wall that separated the family room from the office space. It made both rooms look heavy and dark. We took down the stone and opened up parts of the wall so that the two spaces would flow into each other.
We added a view thru fireplace and gave the fireplace wall a faux marble finish to lighten it and make it much more contemporary. Glass shelves bounce light and keep the wall feeling light and streamlined. Custom built ins add hidden storage and make great use of space in these small rooms.
Our strategy was to open as much as possible and to lighten the space through the use of color, fabric and glass. New furnishings in lighter colors and soft textures help keep the feeling light and modernize the space. Sheer linen draperies soften the hard lines and add to the light, airy feel. Tinius Photography
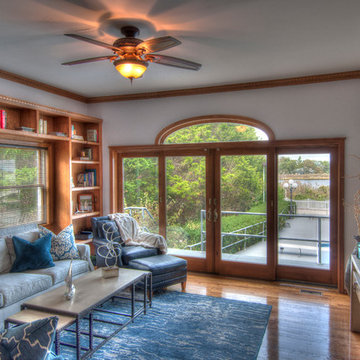
Rob Cuni Photography
ニューヨークにある高級な中くらいなビーチスタイルのおしゃれな独立型ファミリールーム (無垢フローリング、暖炉なし、茶色い床、ライブラリー、青い壁、壁掛け型テレビ) の写真
ニューヨークにある高級な中くらいなビーチスタイルのおしゃれな独立型ファミリールーム (無垢フローリング、暖炉なし、茶色い床、ライブラリー、青い壁、壁掛け型テレビ) の写真
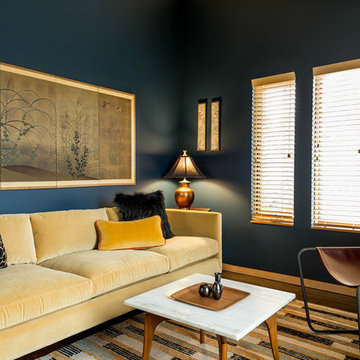
Moody, handsome Gentlemen's Gray by Benjamin Moore brings this entire space to life. When this room transformed from white walls to this gorgeous blue, all the furnishings went from looking great to looking SUPER WOW! Wall color by ColorMoxie NW, Interior design by Interior Design Alchemist, Photo credit: John Valls Photography, Painting by Mountain Painting Company
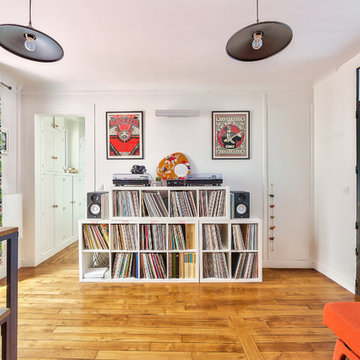
Un coin réservé aux vinyles du client ! Fan de musique, les cds, les platines, les hauts-parleurs, participent au look éclectique de l'appartement ! Hipster et exotisme ! Original !
https://www.nevainteriordesign.com
http://www.cotemaison.fr/loft-appartement/diaporama/appartement-paris-9-avant-apres-d-un-33-m2-pour-un-couple_30796.html
https://www.houzz.fr/ideabooks/114511574/list/visite-privee-exotic-attitude-pour-un-33-m%C2%B2-parisien
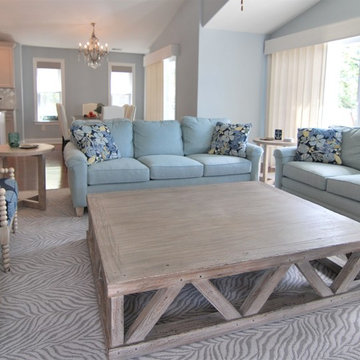
フィラデルフィアにある高級な中くらいなビーチスタイルのおしゃれなオープンリビング (青い壁、無垢フローリング、標準型暖炉、壁掛け型テレビ、茶色い床) の写真

As a combined group of interior designers and home decorators, no one loves a home makeover as much as the HER Home Design team.
When we got the call about this new home interior design and home decor project, we were THRILLED to jump right in!
The Client
Our primary client for this home makeover was a mom of a busy family of four with one adult son in college and a young adult daughter in her last years of high school. She and her husband both worked many hours in the medical field.
The family had recently moved up into a larger home almost double the size of their last home. The 5 bedroom, 4 bath residence was super spacious boasting more than 6,000 sq. ft. and a beautiful in-ground swimming pool. It had great bones and a space for everyone, but it needed a ton of updates to make it comfortable for them to enjoy with their family and friends.
The HER team was called in to give the home's main level a complete makeover with a fresh, up-to-date vibe.
The Challenge
The rooms in our project included the entry, home office, spiral staircase, two main floor powder rooms, formal living room, formal dining room, family room, sunroom and rear staircase.
We were charged with creating an interior design plan with consistent contemporary, elegant theme that connected all the rooms on the main level, but still allowed each room to have its own personality. Our clients wanted new paint and lighting, updated furniture, wrought iron balusters to replace the existing wooden ones, a powder room that WOW'd them and one that was more casual. We had our work cut out for us, indeed.
The Solution
We were so excited to present our interior design plan for the home makeover to the family. Our new plan included:
- Adding a textured grasscloth wallpaper to a wall in the home office and replacing the furniture with updated pieces and a beautiful light fixture
- Updating all the lighting on the main floor to LED fixtures - there were more than 40 recessed lights!
- Replacing the wooden spindles with wrought iron balusters and adding a fresh coat of high gloss to the banisters
- Painting the home office, formal living room, dining room, family room, both baths and the sunroom
- Highlighting the family's prized African art piece, a bust, as the focal point in their living room
- Adding GORGEOUS, custom crown molding and hand-crafted chair rail in the sunroom and formal living room
- Installing an ENTIRE wall of glass ceramic tile in the north powder which made it completely GLAM!
- Making the guest bathroom feel bigger and brighter by laying white Carrera marble tile and painting the bathroom a soft Sea Salt green. Adding a strip of subway tile made the old peachy-colored bathroom feel updated and spa-like
- Creating a new fireplace fascia on the family room side by adding stacked stone and soft, comfy seating around the fireplace
- And lastly, making the family room an inviting place to relax and entertain by purchasing new, plush furniture and rearranging it to make it cozy
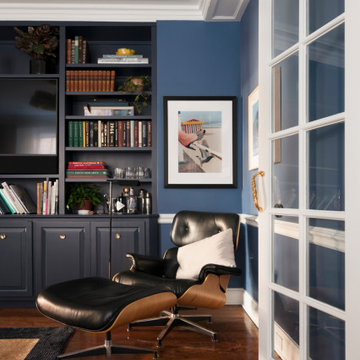
The original formal dining room of this classic coop was redefined as a combined family room/den/library. Trim, ceilings, and furnishings provide a sense of lightness while the navy blue of the walls and bookcases add a touch of distinction and gravitas while minimizing the presence of the TV. A classic Eames chair and ottoman in a corner provide the perfect spot for reading.
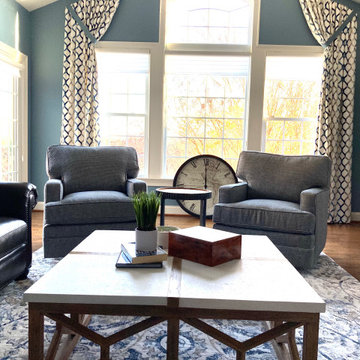
After a couple years in his home, this busy professional was ready to put his mark on the place. Since the great room with the family room and kitchen, is the hub of his home we would begin there. When he moved in, he had grabbed a leather sofa and chairs. He needed help from there, with window treatments, tile for the backsplash, swivel chairs, a cocktail table and rugs to pull it together. We selected a medium blue hue from the drapery fabric to refresh the walls. The pattern used in the window treatments echoes the format of the marble tiles that were chosen for the backsplash. The rugs unify the color scheme. The cocktail table introduces new materials of limestone and reclaimed wood that offer contrast. The textured swivel chairs are generously sized and perfect for entertaining.
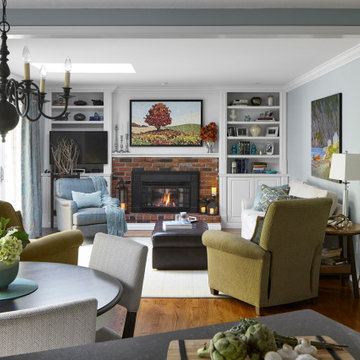
We freshened up this family room with new styling pieces, fabrics and furniture accenting the homeowners' art. The goal was a liveable family room with a mix of softness and colour. The room flows seamlessly into the kitchen and dining nook.
Photography by Kelly Horkoff of KWest Images.
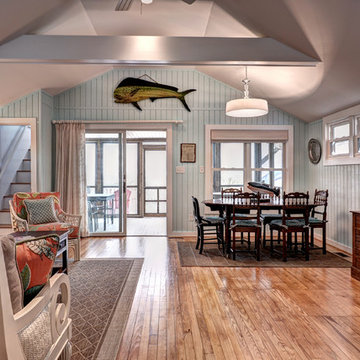
ARC Imaging
他の地域にある高級な中くらいなビーチスタイルのおしゃれなオープンリビング (青い壁、無垢フローリング、暖炉なし、壁掛け型テレビ、茶色い床) の写真
他の地域にある高級な中くらいなビーチスタイルのおしゃれなオープンリビング (青い壁、無垢フローリング、暖炉なし、壁掛け型テレビ、茶色い床) の写真
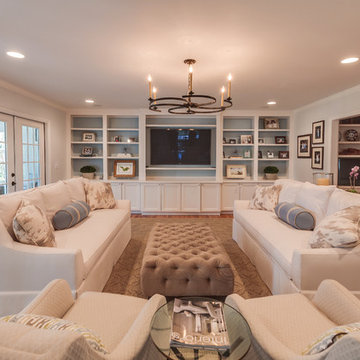
シャーロットにある高級な中くらいなトランジショナルスタイルのおしゃれなオープンリビング (青い壁、無垢フローリング、暖炉なし、壁掛け型テレビ、茶色い床) の写真
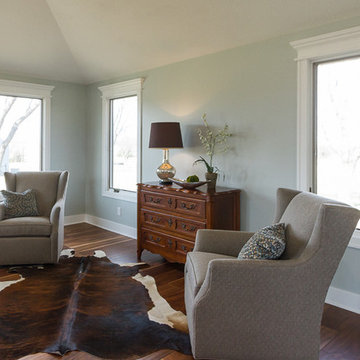
Comfortable hearth area furnished with swivel gliders.
Brynn Burns
カンザスシティにある高級な中くらいなトランジショナルスタイルのおしゃれなオープンリビング (青い壁、無垢フローリング、テレビなし、暖炉なし、茶色い床) の写真
カンザスシティにある高級な中くらいなトランジショナルスタイルのおしゃれなオープンリビング (青い壁、無垢フローリング、テレビなし、暖炉なし、茶色い床) の写真
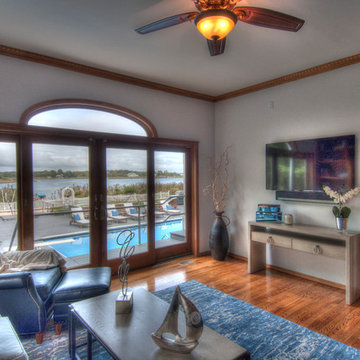
Rob Cuni Photography
ニューヨークにある高級な中くらいなビーチスタイルのおしゃれな独立型ファミリールーム (ライブラリー、無垢フローリング、暖炉なし、茶色い床、青い壁、壁掛け型テレビ) の写真
ニューヨークにある高級な中くらいなビーチスタイルのおしゃれな独立型ファミリールーム (ライブラリー、無垢フローリング、暖炉なし、茶色い床、青い壁、壁掛け型テレビ) の写真
高級な中くらいなファミリールーム (無垢フローリング、茶色い床、青い壁) の写真
1