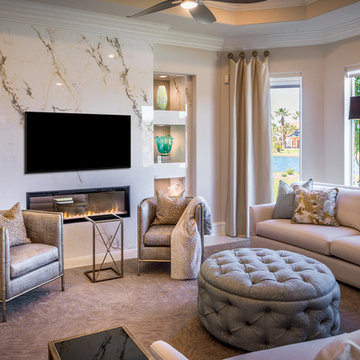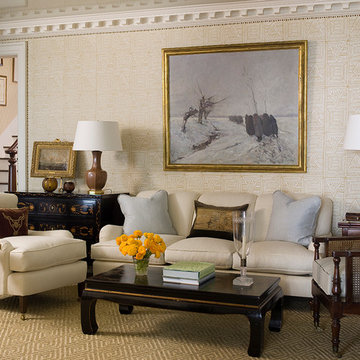高級なファミリールーム (大理石の床、ベージュの壁) の写真
絞り込み:
資材コスト
並び替え:今日の人気順
写真 1〜20 枚目(全 126 枚)
1/4
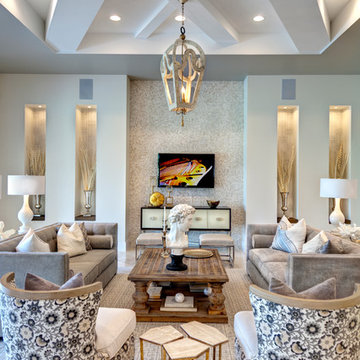
Great Room. The Sater Design Collection's luxury, Tuscan home plan "Arabella" (Plan #6799). saterdesign.com
マイアミにある高級な広い地中海スタイルのおしゃれなオープンリビング (ベージュの壁、大理石の床、暖炉なし、壁掛け型テレビ) の写真
マイアミにある高級な広い地中海スタイルのおしゃれなオープンリビング (ベージュの壁、大理石の床、暖炉なし、壁掛け型テレビ) の写真
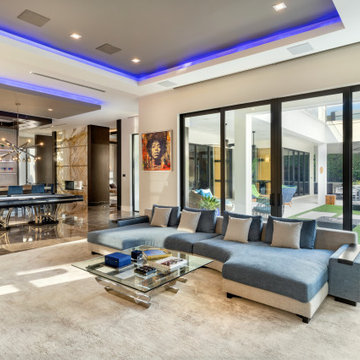
マイアミにある高級な中くらいなモダンスタイルのおしゃれなオープンリビング (ベージュの壁、大理石の床、埋込式メディアウォール、ベージュの床、折り上げ天井) の写真

デンバーにある高級な広いコンテンポラリースタイルのおしゃれなオープンリビング (ライブラリー、ベージュの壁、大理石の床、暖炉なし、埋込式メディアウォール、ベージュの床、三角天井) の写真
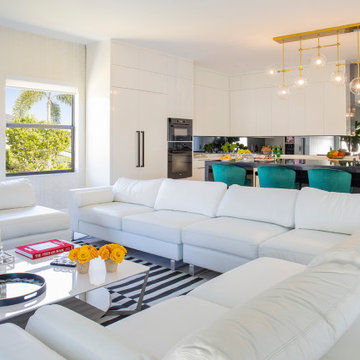
Our clients moved from Dubai to Miami and hired us to transform a new home into a Modern Moroccan Oasis. Our firm truly enjoyed working on such a beautiful and unique project.
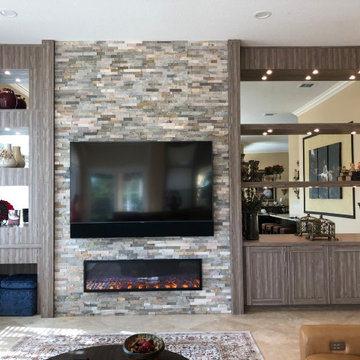
Expansive wall to wall, floor to ceiling family room media unit. Center area is lined with ledger stone and features a large screen TV and built in fireplace. Surrounding cabinetry has textured wood grain veneers for storage, shelves and display areas as well as a recessed space for ottomans. Accent lighting is highlighted from mirror walls.
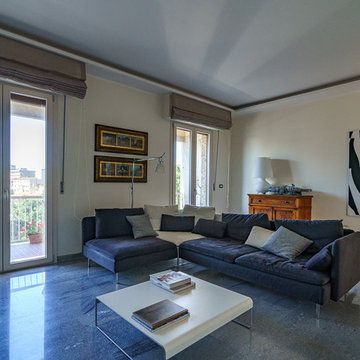
フィレンツェにある高級な広いモダンスタイルのおしゃれなオープンリビング (ライブラリー、ベージュの壁、大理石の床、据え置き型テレビ、グレーの床) の写真
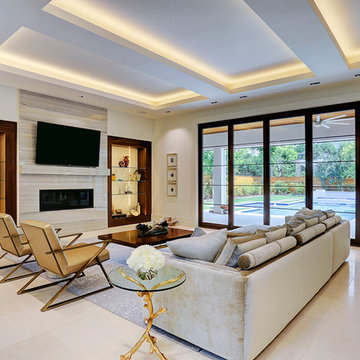
Miami Mediterranean Architecture
ヒューストンにある高級な中くらいなコンテンポラリースタイルのおしゃれな独立型ファミリールーム (ベージュの壁、大理石の床、横長型暖炉、石材の暖炉まわり、壁掛け型テレビ、ベージュの床) の写真
ヒューストンにある高級な中くらいなコンテンポラリースタイルのおしゃれな独立型ファミリールーム (ベージュの壁、大理石の床、横長型暖炉、石材の暖炉まわり、壁掛け型テレビ、ベージュの床) の写真
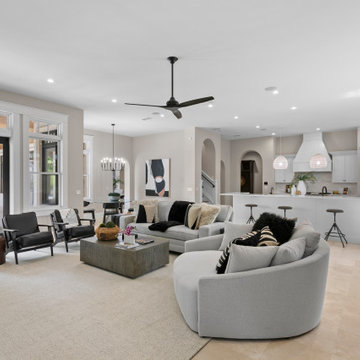
For the spacious living room, we ensured plenty of comfortable seating with luxe furnishings for the sophisticated appeal. We added two elegant leather chairs with muted brass accents and a beautiful center table in similar accents to complement the chairs. A tribal artwork strategically placed above the fireplace makes for a great conversation starter at family gatherings. In the large dining area, we chose a wooden dining table with modern chairs and a statement lighting fixture that creates a sharp focal point. A beautiful round mirror on the rear wall creates an illusion of vastness in the dining area. The kitchen has a beautiful island with stunning countertops and plenty of work area to prepare delicious meals for the whole family. Built-in appliances and a cooking range add a sophisticated appeal to the kitchen. The home office is designed to be a space that ensures plenty of productivity and positive energy. We added a rust-colored office chair, a sleek glass table, muted golden decor accents, and natural greenery to create a beautiful, earthy space.
---
Project designed by interior design studio Home Frosting. They serve the entire Tampa Bay area including South Tampa, Clearwater, Belleair, and St. Petersburg.
For more about Home Frosting, see here: https://homefrosting.com/

Beautiful custom tile adorns this fireplace surround, reminiscent of the landscape outside this Craftstman style home.
サンディエゴにある高級な広いトラディショナルスタイルのおしゃれなオープンリビング (標準型暖炉、タイルの暖炉まわり、ホームバー、ベージュの壁、大理石の床、埋込式メディアウォール、マルチカラーの床) の写真
サンディエゴにある高級な広いトラディショナルスタイルのおしゃれなオープンリビング (標準型暖炉、タイルの暖炉まわり、ホームバー、ベージュの壁、大理石の床、埋込式メディアウォール、マルチカラーの床) の写真
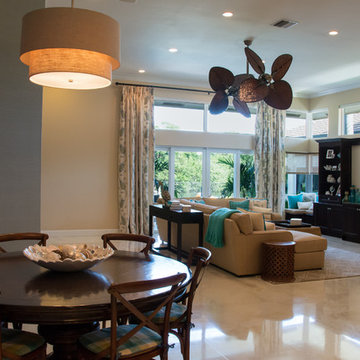
Sommer Wood
マイアミにある高級な広いビーチスタイルのおしゃれなオープンリビング (ベージュの壁、大理石の床、標準型暖炉、石材の暖炉まわり、壁掛け型テレビ) の写真
マイアミにある高級な広いビーチスタイルのおしゃれなオープンリビング (ベージュの壁、大理石の床、標準型暖炉、石材の暖炉まわり、壁掛け型テレビ) の写真
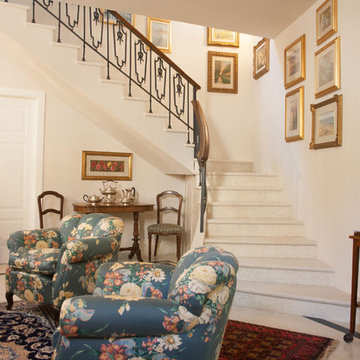
Abitazione in pieno centro storico su tre piani e ampia mansarda, oltre ad una cantina vini in mattoni a vista a dir poco unica.
L'edificio è stato trasformato in abitazione con attenzione ai dettagli e allo sviluppo di ambienti carichi di stile. Attenzione particolare alle esigenze del cliente che cercava uno stile classico ed elegante.
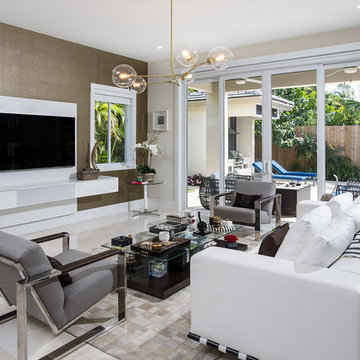
Craig Denis
マイアミにある高級な広いコンテンポラリースタイルのおしゃれな独立型ファミリールーム (ベージュの壁、大理石の床、暖炉なし、壁掛け型テレビ、ベージュの床) の写真
マイアミにある高級な広いコンテンポラリースタイルのおしゃれな独立型ファミリールーム (ベージュの壁、大理石の床、暖炉なし、壁掛け型テレビ、ベージュの床) の写真
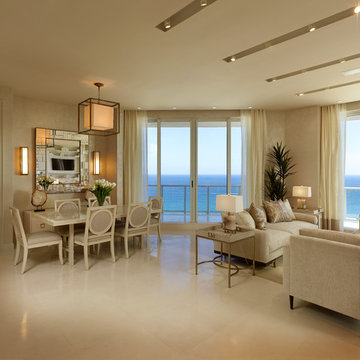
In the Family Room, off-white chairs are from Bernhardt furniture and lighting by Circa
マイアミにある高級な中くらいなトランジショナルスタイルのおしゃれなオープンリビング (ベージュの壁、大理石の床) の写真
マイアミにある高級な中くらいなトランジショナルスタイルのおしゃれなオープンリビング (ベージュの壁、大理石の床) の写真
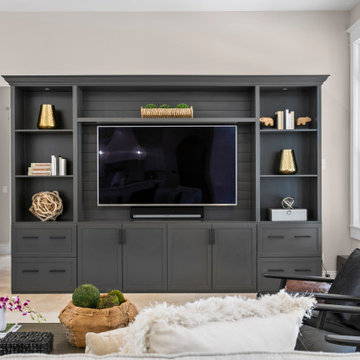
For the spacious living room, we ensured plenty of comfortable seating with luxe furnishings for the sophisticated appeal. We added two elegant leather chairs with muted brass accents and a beautiful center table in similar accents to complement the chairs. A tribal artwork strategically placed above the fireplace makes for a great conversation starter at family gatherings. In the large dining area, we chose a wooden dining table with modern chairs and a statement lighting fixture that creates a sharp focal point. A beautiful round mirror on the rear wall creates an illusion of vastness in the dining area. The kitchen has a beautiful island with stunning countertops and plenty of work area to prepare delicious meals for the whole family. Built-in appliances and a cooking range add a sophisticated appeal to the kitchen. The home office is designed to be a space that ensures plenty of productivity and positive energy. We added a rust-colored office chair, a sleek glass table, muted golden decor accents, and natural greenery to create a beautiful, earthy space.
---
Project designed by interior design studio Home Frosting. They serve the entire Tampa Bay area including South Tampa, Clearwater, Belleair, and St. Petersburg.
For more about Home Frosting, see here: https://homefrosting.com/
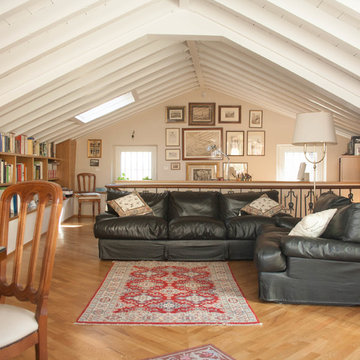
Ristrutturazione completa di residenza storica in centro Città. L'abitazione si sviluppa su tre piani di cui uno seminterrato ed uno sottotetto
L'edificio è stato trasformato in abitazione con attenzione ai dettagli e allo sviluppo di ambienti carichi di stile. Attenzione particolare alle esigenze del cliente che cercava uno stile classico ed elegante.
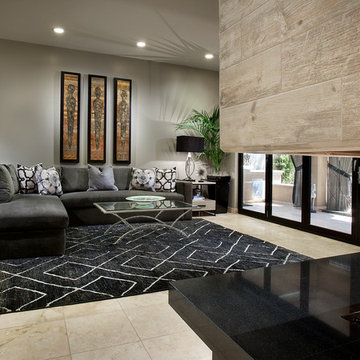
Dino Tonn
フェニックスにある高級な広いコンテンポラリースタイルのおしゃれな独立型ファミリールーム (ベージュの壁、大理石の床、木材の暖炉まわり、壁掛け型テレビ、コーナー設置型暖炉) の写真
フェニックスにある高級な広いコンテンポラリースタイルのおしゃれな独立型ファミリールーム (ベージュの壁、大理石の床、木材の暖炉まわり、壁掛け型テレビ、コーナー設置型暖炉) の写真
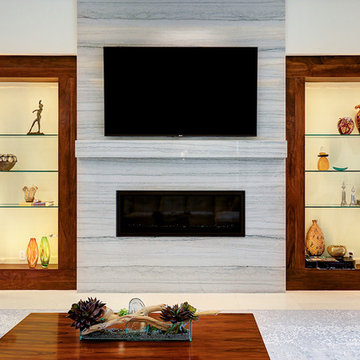
Miami Mediterranean Architecture
ヒューストンにある高級な中くらいなコンテンポラリースタイルのおしゃれな独立型ファミリールーム (ベージュの壁、大理石の床、横長型暖炉、石材の暖炉まわり、壁掛け型テレビ、ベージュの床) の写真
ヒューストンにある高級な中くらいなコンテンポラリースタイルのおしゃれな独立型ファミリールーム (ベージュの壁、大理石の床、横長型暖炉、石材の暖炉まわり、壁掛け型テレビ、ベージュの床) の写真
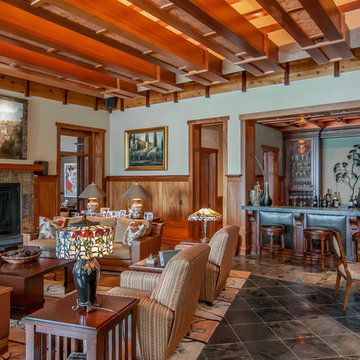
Gorgeous mixed tile flooring, Craftsman style wooden ceiling details, cozy furniture, a home bar, and a game table complete this family room.
サンディエゴにある高級な広いトラディショナルスタイルのおしゃれなオープンリビング (ホームバー、ベージュの壁、大理石の床、標準型暖炉、タイルの暖炉まわり、埋込式メディアウォール、マルチカラーの床) の写真
サンディエゴにある高級な広いトラディショナルスタイルのおしゃれなオープンリビング (ホームバー、ベージュの壁、大理石の床、標準型暖炉、タイルの暖炉まわり、埋込式メディアウォール、マルチカラーの床) の写真
高級なファミリールーム (大理石の床、ベージュの壁) の写真
1
