高級なファミリールーム (暖炉なし、アクセントウォール) の写真
絞り込み:
資材コスト
並び替え:今日の人気順
写真 1〜20 枚目(全 31 枚)
1/4
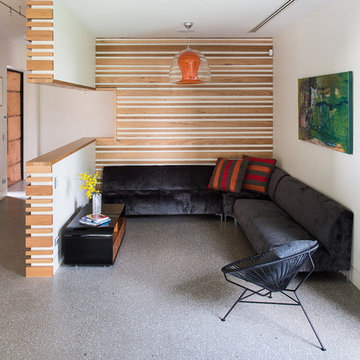
The front entrance sits next to a nook. This area is softened with the use of wood cladding designed by Jasmine McClelland.
Sarah Wood Photography
メルボルンにある高級な小さなコンテンポラリースタイルのおしゃれなオープンリビング (白い壁、暖炉なし、テレビなし、コンクリートの床、アクセントウォール) の写真
メルボルンにある高級な小さなコンテンポラリースタイルのおしゃれなオープンリビング (白い壁、暖炉なし、テレビなし、コンクリートの床、アクセントウォール) の写真
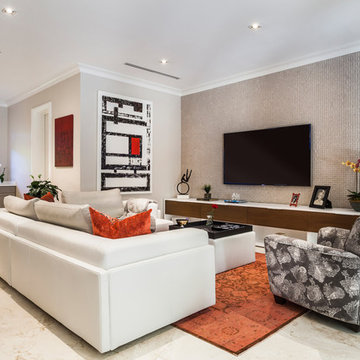
Emilio Collavino
マイアミにある高級な広いコンテンポラリースタイルのおしゃれなオープンリビング (グレーの壁、大理石の床、暖炉なし、壁掛け型テレビ、アクセントウォール) の写真
マイアミにある高級な広いコンテンポラリースタイルのおしゃれなオープンリビング (グレーの壁、大理石の床、暖炉なし、壁掛け型テレビ、アクセントウォール) の写真
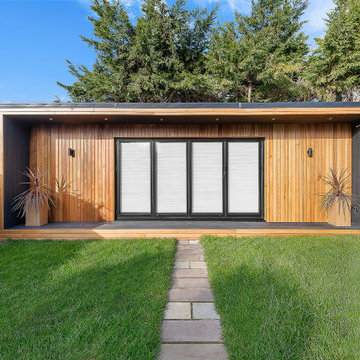
Western Red Cedar cladding meets composite wood grain detail to offer contrast but also ties in with the overall look and feel of the space.
Modern, functional and stylish.

Juliet Murphy Photography
ロンドンにある高級な巨大なコンテンポラリースタイルのおしゃれなファミリールーム (白い壁、ライブラリー、淡色無垢フローリング、暖炉なし、埋込式メディアウォール、ベージュの床、アクセントウォール) の写真
ロンドンにある高級な巨大なコンテンポラリースタイルのおしゃれなファミリールーム (白い壁、ライブラリー、淡色無垢フローリング、暖炉なし、埋込式メディアウォール、ベージュの床、アクセントウォール) の写真
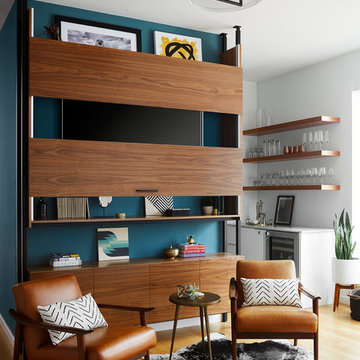
Photo Credit: Dustin Halleck
シカゴにある高級な広いコンテンポラリースタイルのおしゃれなオープンリビング (淡色無垢フローリング、暖炉なし、内蔵型テレビ、アクセントウォール) の写真
シカゴにある高級な広いコンテンポラリースタイルのおしゃれなオープンリビング (淡色無垢フローリング、暖炉なし、内蔵型テレビ、アクセントウォール) の写真

Liz Daly Photography, Signum Architecture
サンフランシスコにある高級な中くらいなトランジショナルスタイルのおしゃれな独立型ファミリールーム (赤い壁、濃色無垢フローリング、暖炉なし、据え置き型テレビ、アクセントウォール) の写真
サンフランシスコにある高級な中くらいなトランジショナルスタイルのおしゃれな独立型ファミリールーム (赤い壁、濃色無垢フローリング、暖炉なし、据え置き型テレビ、アクセントウォール) の写真

A prior great room addition was made more open and functional with an optimal seating arrangement, flexible furniture options. The brick wall ties the space to the original portion of the home, as well as acting as a focal point.

The bar itself has varying levels of privacy for its members. The main room is the most open and is dramatically encircled by glass display cases housing members’ private stock. A Japanese style bar anchors the middle of the room, while adjacent semi-private spaces have exclusive views of Lido Park. Complete privacy is provided via two VIP rooms accessible only by the owner.
AWARDS
Restaurant & Bar Design Awards | London
PUBLISHED
World Interior News | London
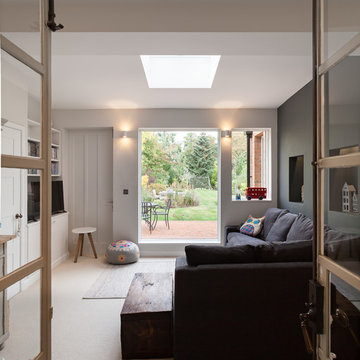
Peter Landers
ケンブリッジシャーにある高級な中くらいなトランジショナルスタイルのおしゃれな独立型ファミリールーム (ライブラリー、ベージュの壁、カーペット敷き、暖炉なし、埋込式メディアウォール、ベージュの床、アクセントウォール) の写真
ケンブリッジシャーにある高級な中くらいなトランジショナルスタイルのおしゃれな独立型ファミリールーム (ライブラリー、ベージュの壁、カーペット敷き、暖炉なし、埋込式メディアウォール、ベージュの床、アクセントウォール) の写真
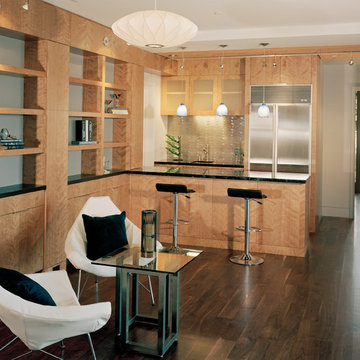
Kaplan Architects, AIA
Location: Redwood City , CA, USA
Family room and bar. The wall of cabinets provide extensive storage and integrate with the bar area.
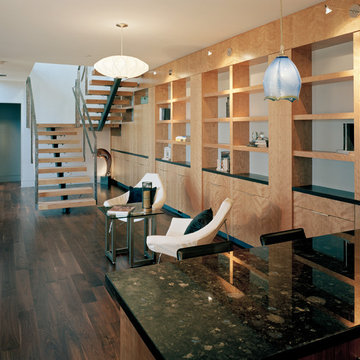
Kaplan Architects, AIA
Location: Redwood City , CA, USA
Stair up to great room from the family room at the lower level. The treads are fabricated from glue laminated beams that match the structural beams in the ceiling. The railing is a custom design cable railing system. The stair is paired with a window wall that lets in abundant natural light into the family room which buried partially underground. The wall of cabinets provide extensive storage.
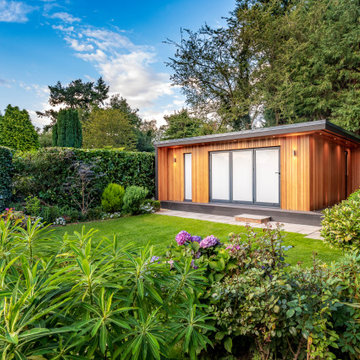
Western red cedar-clad garden studio with wraparound cantilever canopy and decking to match.
Bifolding doors have integrated Venetian blinds, frames finished in anthracite grey.
Image by immer.photo
You can find more examples of our work on the website.
https://owlgardenstudios.com/
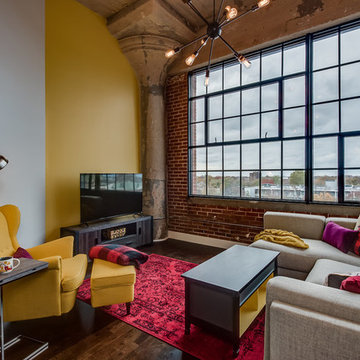
オレンジカウンティにある高級な中くらいなインダストリアルスタイルのおしゃれなオープンリビング (黄色い壁、濃色無垢フローリング、据え置き型テレビ、暖炉なし、茶色い床、アクセントウォール) の写真
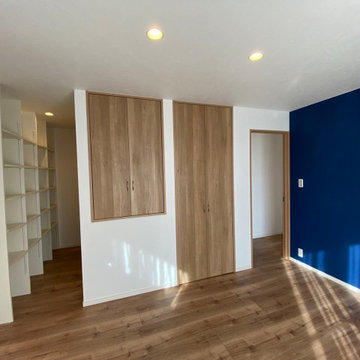
階段上に設けられた高さのある収納を使い勝手の良いクローゼットと造作の本棚に。
神戸にある高級な中くらいなおしゃれなファミリールーム (青い壁、合板フローリング、暖炉なし、テレビなし、茶色い床、クロスの天井、壁紙、アクセントウォール、白い天井) の写真
神戸にある高級な中くらいなおしゃれなファミリールーム (青い壁、合板フローリング、暖炉なし、テレビなし、茶色い床、クロスの天井、壁紙、アクセントウォール、白い天井) の写真
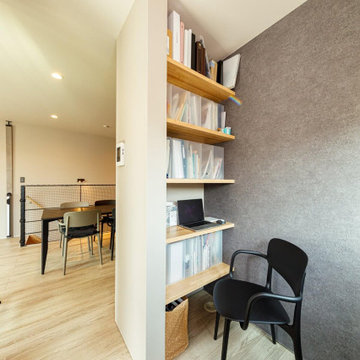
LDKの脇には、書棚を備えたテレワークスペースも設置。家族で多目的に使える場所です。
東京都下にある高級な中くらいなインダストリアルスタイルのおしゃれなオープンリビング (ライブラリー、テレビなし、淡色無垢フローリング、暖炉なし、ベージュの床、クロスの天井、壁紙、アクセントウォール、白い天井) の写真
東京都下にある高級な中くらいなインダストリアルスタイルのおしゃれなオープンリビング (ライブラリー、テレビなし、淡色無垢フローリング、暖炉なし、ベージュの床、クロスの天井、壁紙、アクセントウォール、白い天井) の写真
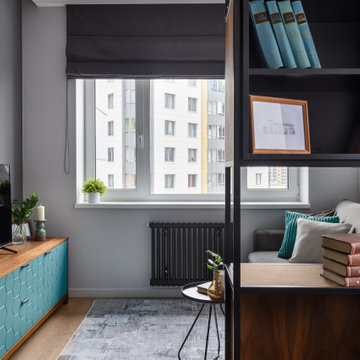
サンクトペテルブルクにある高級な中くらいなコンテンポラリースタイルのおしゃれな独立型ファミリールーム (黒い壁、ラミネートの床、暖炉なし、据え置き型テレビ、茶色い床、レンガ壁、アクセントウォール) の写真
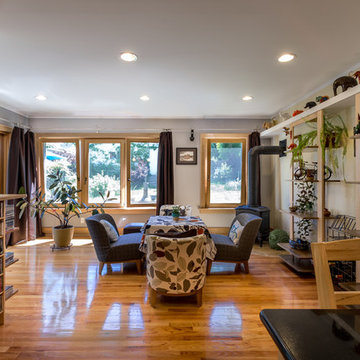
The back of this 1920s brick and siding Cape Cod gets a compact addition to create a new Family room, open Kitchen, Covered Entry, and Master Bedroom Suite above. European-styling of the interior was a consideration throughout the design process, as well as with the materials and finishes. The project includes all cabinetry, built-ins, shelving and trim work (even down to the towel bars!) custom made on site by the home owner.
Photography by Kmiecik Imagery
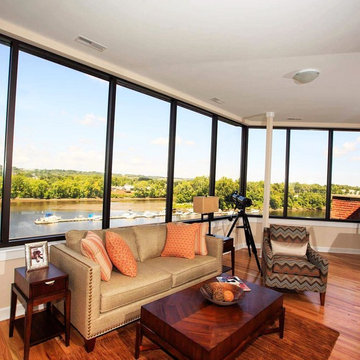
This water front space has a stunning view so i didn't need much and i wanted to keep the colors in harmony to not distract from the gorgeous focal point, yet i wanted ot to be sophisticated and elegant yet inviting.
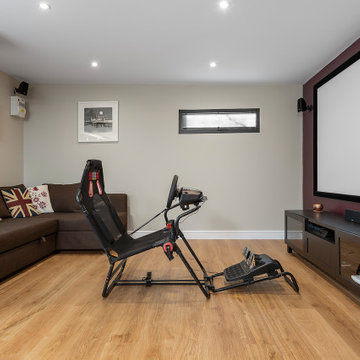
Entertaining space, multifunctional with overhead projector and painted feature wall.
Plenty of space to setup driving simulators and gaming rigs.
サリーにある高級な広いコンテンポラリースタイルのおしゃれなファミリールーム (ゲームルーム、紫の壁、淡色無垢フローリング、暖炉なし、壁掛け型テレビ、茶色い床、アクセントウォール) の写真
サリーにある高級な広いコンテンポラリースタイルのおしゃれなファミリールーム (ゲームルーム、紫の壁、淡色無垢フローリング、暖炉なし、壁掛け型テレビ、茶色い床、アクセントウォール) の写真
高級なファミリールーム (暖炉なし、アクセントウォール) の写真
1
