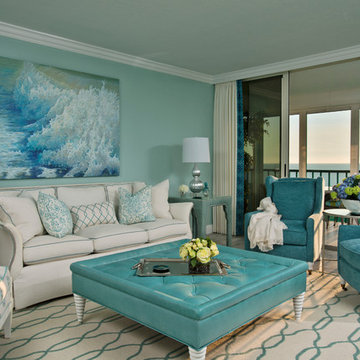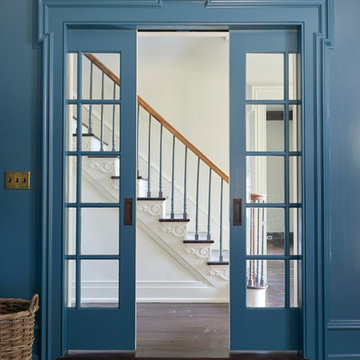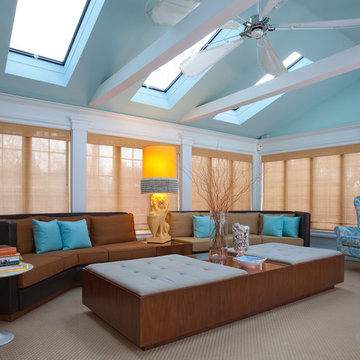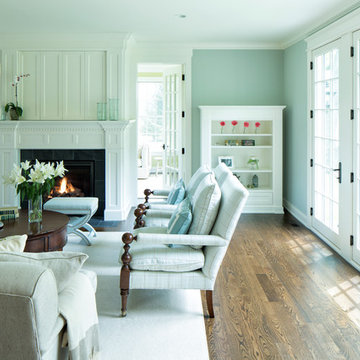高級なターコイズブルーのファミリールーム (青い壁) の写真
絞り込み:
資材コスト
並び替え:今日の人気順
写真 1〜20 枚目(全 64 枚)
1/4

Rénovation d'un appartement en duplex de 200m2 dans le 17ème arrondissement de Paris.
Design Charlotte Féquet & Laurie Mazit.
Photos Laura Jacques.
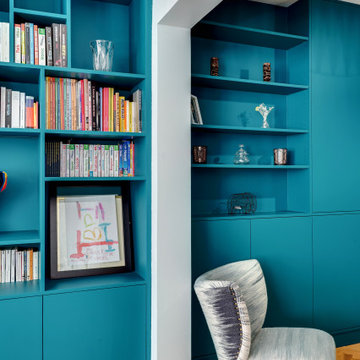
Le projet :
Un appartement familial de 135m2 des années 80 sans style ni charme, avec une petite cuisine isolée et désuète bénéficie d’une rénovation totale au style affirmé avec une grande cuisine semi ouverte sur le séjour, un véritable espace parental, deux chambres pour les enfants avec salle de bains et bureau indépendant.
Notre solution :
Nous déposons les cloisons en supprimant une chambre qui était attenante au séjour et ainsi bénéficier d’un grand volume pour la pièce à vivre avec une cuisine semi ouverte de couleur noire, séparée du séjour par des verrières.
Une crédence en miroir fumé renforce encore la notion d’espace et une banquette sur mesure permet d’ajouter un coin repas supplémentaire souhaité convivial et simple pour de jeunes enfants.
Le salon est entièrement décoré dans les tons bleus turquoise avec une bibliothèque monumentale de la même couleur, prolongée jusqu’à l’entrée grâce à un meuble sur mesure dissimulant entre autre le tableau électrique. Le grand canapé en velours bleu profond configure l’espace salon face à la bibliothèque alors qu’une grande table en verre est entourée de chaises en velours turquoise sur un tapis graphique du même camaïeu.
Nous avons condamné l’accès entre la nouvelle cuisine et l’espace nuit placé de l’autre côté d’un mur porteur. Nous avons ainsi un grand espace parental avec une chambre et une salle de bains lumineuses. Un carrelage mural blanc est posé en chevrons, et la salle de bains intégre une grande baignoire double ainsi qu’une douche à l’italienne. Celle-ci bénéficie de lumière en second jour grâce à une verrière placée sur la cloison côté chambre. Nous avons créé un dressing en U, fermé par une porte coulissante de type verrière.
Les deux chambres enfants communiquent directement sur une salle de bains aux couleurs douces et au carrelage graphique.
L’ancienne cuisine, placée près de l’entrée est aménagée en chambre d’amis-bureau avec un canapé convertible et des rangements astucieux.
Le style :
L’appartement joue les contrastes et ose la couleur dans les espaces à vivre avec un joli bleu turquoise associé à un noir graphique affirmé sur la cuisine, le carrelage au sol et les verrières. Les espaces nuit jouent d’avantage la sobriété dans des teintes neutres. L’ensemble allie style et simplicité d’usage, en accord avec le mode de vie de cette famille parisienne très active avec de jeunes enfants.

Donna Griffith for House and Home Magazine
トロントにある高級な小さなトラディショナルスタイルのおしゃれなファミリールーム (青い壁、標準型暖炉、カーペット敷き、ペルシャ絨毯) の写真
トロントにある高級な小さなトラディショナルスタイルのおしゃれなファミリールーム (青い壁、標準型暖炉、カーペット敷き、ペルシャ絨毯) の写真

A family room featuring a navy shiplap wall with built-in cabinets.
ダラスにある高級な広いビーチスタイルのおしゃれなオープンリビング (ホームバー、青い壁、濃色無垢フローリング、壁掛け型テレビ、茶色い床、アクセントウォール) の写真
ダラスにある高級な広いビーチスタイルのおしゃれなオープンリビング (ホームバー、青い壁、濃色無垢フローリング、壁掛け型テレビ、茶色い床、アクセントウォール) の写真
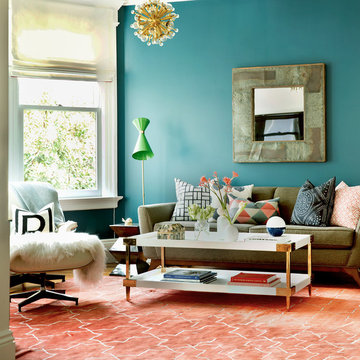
Justin Buell Photography
サンフランシスコにある高級な中くらいなトランジショナルスタイルのおしゃれなオープンリビング (青い壁、淡色無垢フローリング、暖炉なし、壁掛け型テレビ) の写真
サンフランシスコにある高級な中くらいなトランジショナルスタイルのおしゃれなオープンリビング (青い壁、淡色無垢フローリング、暖炉なし、壁掛け型テレビ) の写真
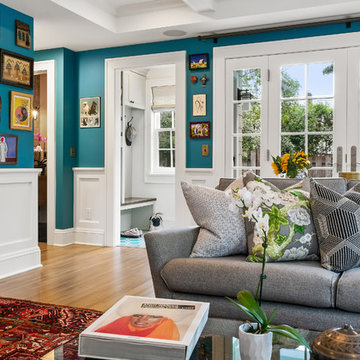
360-Vip Photography - Dean Riedel
Schrader & Co - Remodeler
ミネアポリスにある高級な中くらいなエクレクティックスタイルのおしゃれなオープンリビング (青い壁、淡色無垢フローリング、標準型暖炉、タイルの暖炉まわり、壁掛け型テレビ、黄色い床) の写真
ミネアポリスにある高級な中くらいなエクレクティックスタイルのおしゃれなオープンリビング (青い壁、淡色無垢フローリング、標準型暖炉、タイルの暖炉まわり、壁掛け型テレビ、黄色い床) の写真
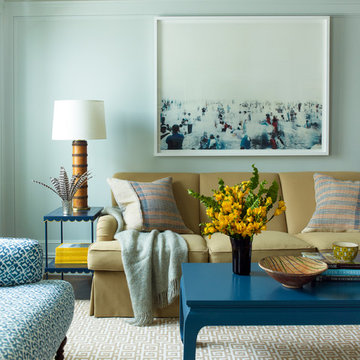
Eric Piasecki
ニューヨークにある高級な小さなエクレクティックスタイルのおしゃれなオープンリビング (青い壁、濃色無垢フローリング、標準型暖炉、壁掛け型テレビ) の写真
ニューヨークにある高級な小さなエクレクティックスタイルのおしゃれなオープンリビング (青い壁、濃色無垢フローリング、標準型暖炉、壁掛け型テレビ) の写真
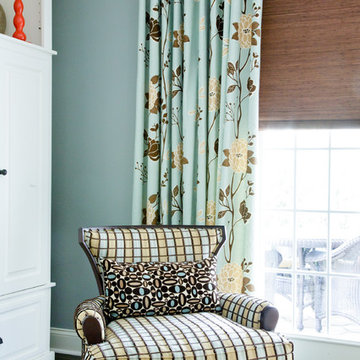
オーランドにある高級な中くらいなトランジショナルスタイルのおしゃれな独立型ファミリールーム (青い壁、濃色無垢フローリング、埋込式メディアウォール、暖炉なし) の写真

Pak Cheung
This section is a new gable dormer that adds much-needed volume to this attic. The choice of paint color added bright and playful feel to the space. The challenge when adding a dormer is maintaining structural support of the ridge beam. In this case, given the age of the house, finding point loads to support the existing beam would have created unknown conditions and required renovation work on the first and basement levels. The engineer's solution was to create an A-frame girder (see the triangle shape on the top left of photo) supported on existing exterior bearing walls. The new gable dormer is tied into this girder. We installed new hardwood flooring throughout the space. Though the attic had two large existing skylights, to bring in more natural light we added two more skylights—one in the bathroom and one in the hallway. We also installed new recessed lights throughout the entire space and in the bathroom.

Un superbe salon/salle à manger aux teintes exotiques et chaudes ! Un bleu-vert très franc pour ce mur, une couleur peu commune. Le canapé orange, là encore très original, est paré et entouré de mobilier en tissu wax aux motifs hypnotisant. Le tout répond à un coin dînatoire en partie haute pour 6 personnes. Le tout en bois et métal, assorti aux suspensions et à la verrière, pour rajouter un look industriel à l'ensemble. Un vrai mélange de styles !!
https://www.nevainteriordesign.com
http://www.cotemaison.fr/loft-appartement/diaporama/appartement-paris-9-avant-apres-d-un-33-m2-pour-un-couple_30796.html
https://www.houzz.fr/ideabooks/114511574/list/visite-privee-exotic-attitude-pour-un-33-m%C2%B2-parisien
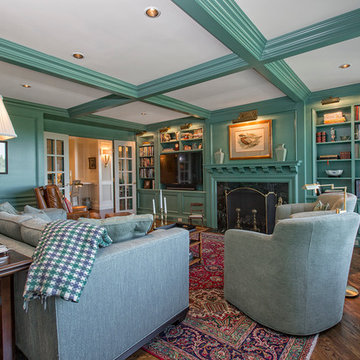
Kurt Johnson
オマハにある高級な広いトラディショナルスタイルのおしゃれな独立型ファミリールーム (無垢フローリング、標準型暖炉、石材の暖炉まわり、埋込式メディアウォール、青い壁) の写真
オマハにある高級な広いトラディショナルスタイルのおしゃれな独立型ファミリールーム (無垢フローリング、標準型暖炉、石材の暖炉まわり、埋込式メディアウォール、青い壁) の写真
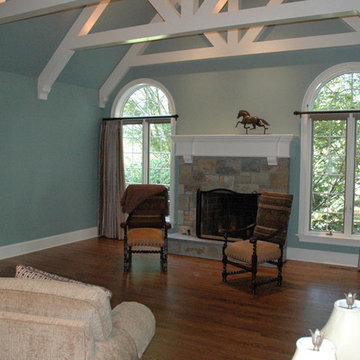
this is a small family room and/or studio addition, featuring large white wood trusses.
フィラデルフィアにある高級な中くらいなトラディショナルスタイルのおしゃれなオープンリビング (ライブラリー、青い壁、無垢フローリング、標準型暖炉、石材の暖炉まわり) の写真
フィラデルフィアにある高級な中くらいなトラディショナルスタイルのおしゃれなオープンリビング (ライブラリー、青い壁、無垢フローリング、標準型暖炉、石材の暖炉まわり) の写真
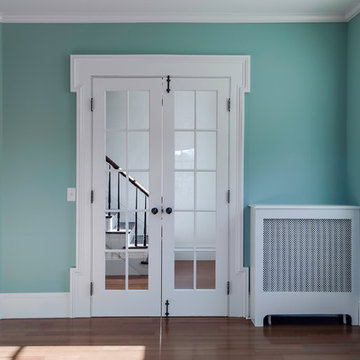
プロビデンスにある高級な巨大なビーチスタイルのおしゃれな独立型ファミリールーム (ミュージックルーム、青い壁、無垢フローリング、標準型暖炉、レンガの暖炉まわり、テレビなし) の写真

Our Carmel design-build studio was tasked with organizing our client’s basement and main floor to improve functionality and create spaces for entertaining.
In the basement, the goal was to include a simple dry bar, theater area, mingling or lounge area, playroom, and gym space with the vibe of a swanky lounge with a moody color scheme. In the large theater area, a U-shaped sectional with a sofa table and bar stools with a deep blue, gold, white, and wood theme create a sophisticated appeal. The addition of a perpendicular wall for the new bar created a nook for a long banquette. With a couple of elegant cocktail tables and chairs, it demarcates the lounge area. Sliding metal doors, chunky picture ledges, architectural accent walls, and artsy wall sconces add a pop of fun.
On the main floor, a unique feature fireplace creates architectural interest. The traditional painted surround was removed, and dark large format tile was added to the entire chase, as well as rustic iron brackets and wood mantel. The moldings behind the TV console create a dramatic dimensional feature, and a built-in bench along the back window adds extra seating and offers storage space to tuck away the toys. In the office, a beautiful feature wall was installed to balance the built-ins on the other side. The powder room also received a fun facelift, giving it character and glitz.
---
Project completed by Wendy Langston's Everything Home interior design firm, which serves Carmel, Zionsville, Fishers, Westfield, Noblesville, and Indianapolis.
For more about Everything Home, see here: https://everythinghomedesigns.com/
To learn more about this project, see here:
https://everythinghomedesigns.com/portfolio/carmel-indiana-posh-home-remodel

Designed and constructed by Los Angeles architect, John Southern and his firm Urban Operations, the Slice and Fold House is a contemporary hillside home in the cosmopolitan neighborhood of Highland Park. Nestling into its steep hillside site, the house steps gracefully up the sloping topography, and provides outdoor space for every room without additional sitework. The first floor is conceived as an open plan, and features strategically located light-wells that flood the home with sunlight from above. On the second floor, each bedroom has access to outdoor space, decks and an at-grade patio, which opens onto a landscaped backyard. The home also features a roof deck inspired by Le Corbusier’s early villas, and where one can see Griffith Park and the San Gabriel Mountains in the distance.

Cabin loft with custom Room & Board pull out sofa, Farrow & Ball blue walls, and reclaimed wood stumps.
サクラメントにある高級な中くらいなエクレクティックスタイルのおしゃれなロフトリビング (青い壁、カーペット敷き、ベージュの床、板張り天井) の写真
サクラメントにある高級な中くらいなエクレクティックスタイルのおしゃれなロフトリビング (青い壁、カーペット敷き、ベージュの床、板張り天井) の写真
高級なターコイズブルーのファミリールーム (青い壁) の写真
1
