高級なターコイズブルーのファミリールーム (無垢フローリング、青い壁) の写真
絞り込み:
資材コスト
並び替え:今日の人気順
写真 1〜8 枚目(全 8 枚)
1/5

Pak Cheung
This section is a new gable dormer that adds much-needed volume to this attic. The choice of paint color added bright and playful feel to the space. The challenge when adding a dormer is maintaining structural support of the ridge beam. In this case, given the age of the house, finding point loads to support the existing beam would have created unknown conditions and required renovation work on the first and basement levels. The engineer's solution was to create an A-frame girder (see the triangle shape on the top left of photo) supported on existing exterior bearing walls. The new gable dormer is tied into this girder. We installed new hardwood flooring throughout the space. Though the attic had two large existing skylights, to bring in more natural light we added two more skylights—one in the bathroom and one in the hallway. We also installed new recessed lights throughout the entire space and in the bathroom.
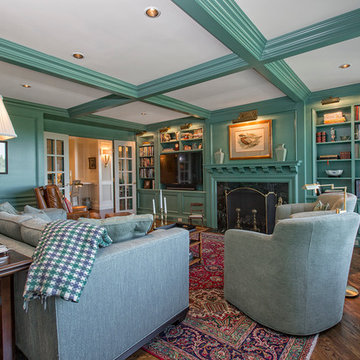
Kurt Johnson
オマハにある高級な広いトラディショナルスタイルのおしゃれな独立型ファミリールーム (無垢フローリング、標準型暖炉、石材の暖炉まわり、埋込式メディアウォール、青い壁) の写真
オマハにある高級な広いトラディショナルスタイルのおしゃれな独立型ファミリールーム (無垢フローリング、標準型暖炉、石材の暖炉まわり、埋込式メディアウォール、青い壁) の写真
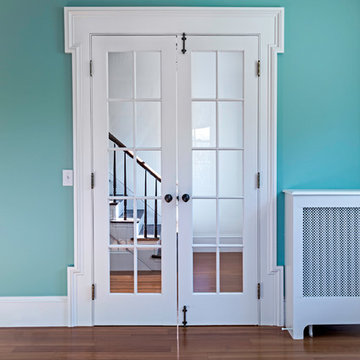
プロビデンスにある高級な巨大なビーチスタイルのおしゃれな独立型ファミリールーム (ミュージックルーム、青い壁、無垢フローリング、標準型暖炉、テレビなし、レンガの暖炉まわり) の写真
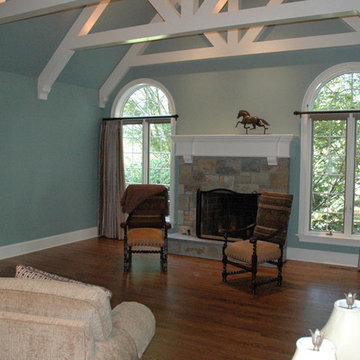
this is a small family room and/or studio addition, featuring large white wood trusses.
フィラデルフィアにある高級な中くらいなトラディショナルスタイルのおしゃれなオープンリビング (ライブラリー、青い壁、無垢フローリング、標準型暖炉、石材の暖炉まわり) の写真
フィラデルフィアにある高級な中くらいなトラディショナルスタイルのおしゃれなオープンリビング (ライブラリー、青い壁、無垢フローリング、標準型暖炉、石材の暖炉まわり) の写真
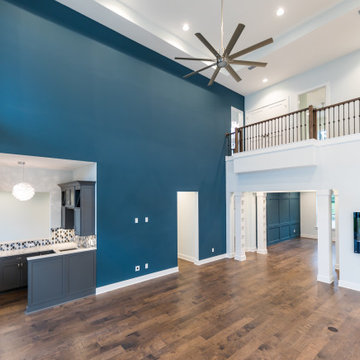
This 5466 SF custom home sits high on a bluff overlooking the St Johns River with wide views of downtown Jacksonville. The home includes five bedrooms, five and a half baths, formal living and dining rooms, a large study and theatre. An extensive rear lanai with outdoor kitchen and balcony take advantage of the riverfront views. A two-story great room with demonstration kitchen featuring Miele appliances is the central core of the home.
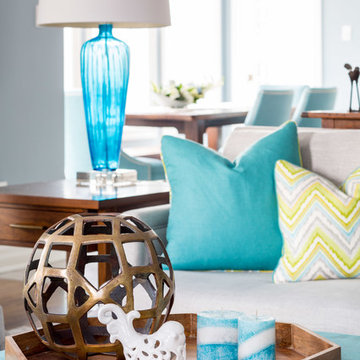
For this open-concept home, we created a contemporary look with modern farmhouse touches using vibrant blues and greens mixed with an organic stone fireplace and exposed ceiling beams.
We integrated subtle but powerful chevron prints, which paired nicely with the clean, tailored furnishings.
Overall, this design proves that fun and vibrant can merge with neutral and sophisticated -- which offered our clients the best of both worlds.
Home located in Mississauga, Ontario. Designed by Nicola Interiors who serves the whole Greater Toronto Area.
For more about Nicola Interiors, click here: https://nicolainteriors.com/
To learn more about this project, click here: https://nicolainteriors.com/projects/indian-road/
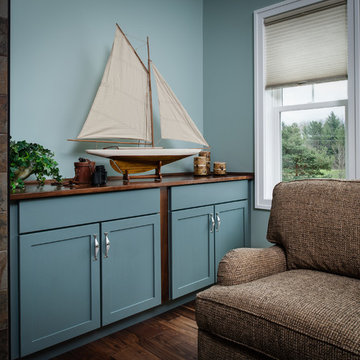
他の地域にある高級な中くらいなトランジショナルスタイルのおしゃれなオープンリビング (青い壁、無垢フローリング、標準型暖炉、タイルの暖炉まわり、壁掛け型テレビ) の写真
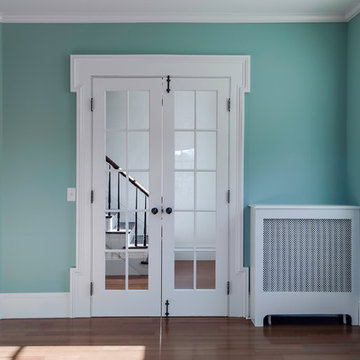
プロビデンスにある高級な巨大なビーチスタイルのおしゃれな独立型ファミリールーム (ミュージックルーム、青い壁、無垢フローリング、標準型暖炉、レンガの暖炉まわり、テレビなし) の写真
高級なターコイズブルーのファミリールーム (無垢フローリング、青い壁) の写真
1