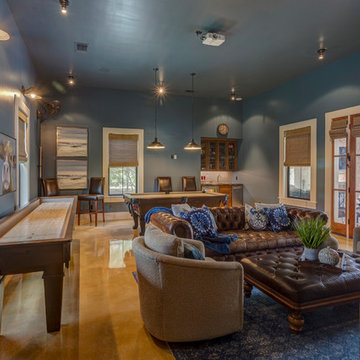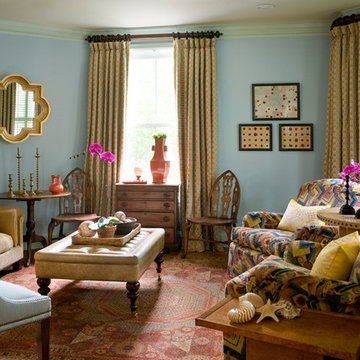高級なブラウンのファミリールーム (青い壁) の写真
絞り込み:
資材コスト
並び替え:今日の人気順
写真 1〜20 枚目(全 250 枚)
1/4

Rénovation d'un appartement en duplex de 200m2 dans le 17ème arrondissement de Paris.
Design Charlotte Féquet & Laurie Mazit.
Photos Laura Jacques.
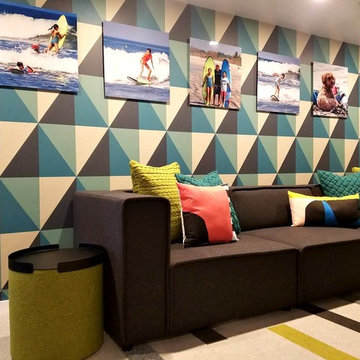
Michael J Lee
ニューヨークにある高級な小さなモダンスタイルのおしゃれなオープンリビング (ゲームルーム、青い壁、セラミックタイルの床、暖炉なし、壁掛け型テレビ、グレーの床) の写真
ニューヨークにある高級な小さなモダンスタイルのおしゃれなオープンリビング (ゲームルーム、青い壁、セラミックタイルの床、暖炉なし、壁掛け型テレビ、グレーの床) の写真
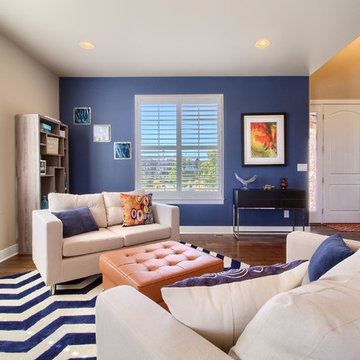
デンバーにある高級な中くらいなトランジショナルスタイルのおしゃれなオープンリビング (青い壁、茶色い床、濃色無垢フローリング、暖炉なし、テレビなし) の写真
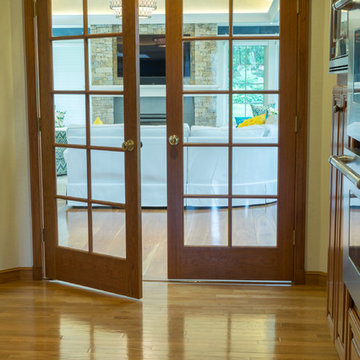
John Anderson, On The Spot Photography
プロビデンスにある高級な広いトランジショナルスタイルのおしゃれな独立型ファミリールーム (青い壁、濃色無垢フローリング、標準型暖炉、石材の暖炉まわり、壁掛け型テレビ) の写真
プロビデンスにある高級な広いトランジショナルスタイルのおしゃれな独立型ファミリールーム (青い壁、濃色無垢フローリング、標準型暖炉、石材の暖炉まわり、壁掛け型テレビ) の写真

Donna Griffith for House and Home Magazine
トロントにある高級な小さなトラディショナルスタイルのおしゃれなファミリールーム (青い壁、標準型暖炉、カーペット敷き、ペルシャ絨毯) の写真
トロントにある高級な小さなトラディショナルスタイルのおしゃれなファミリールーム (青い壁、標準型暖炉、カーペット敷き、ペルシャ絨毯) の写真

A family room featuring a navy shiplap wall with built-in cabinets.
ダラスにある高級な広いビーチスタイルのおしゃれなオープンリビング (ホームバー、青い壁、濃色無垢フローリング、壁掛け型テレビ、茶色い床、アクセントウォール) の写真
ダラスにある高級な広いビーチスタイルのおしゃれなオープンリビング (ホームバー、青い壁、濃色無垢フローリング、壁掛け型テレビ、茶色い床、アクセントウォール) の写真
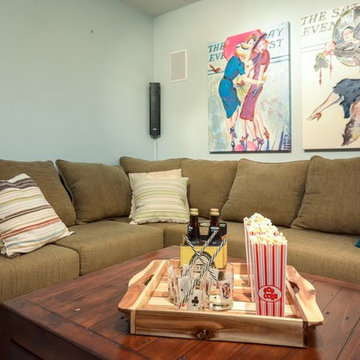
バンクーバーにある高級な中くらいなトランジショナルスタイルのおしゃれな独立型ファミリールーム (ゲームルーム、青い壁、濃色無垢フローリング、暖炉なし、据え置き型テレビ、茶色い床) の写真
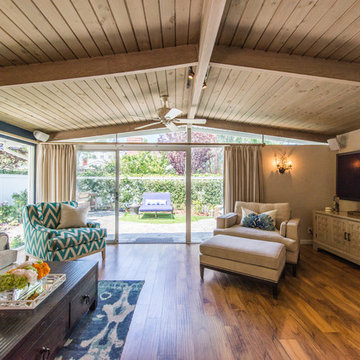
john@johndrussell.com
ロサンゼルスにある高級な中くらいなビーチスタイルのおしゃれなオープンリビング (青い壁、無垢フローリング、暖炉なし、壁掛け型テレビ) の写真
ロサンゼルスにある高級な中くらいなビーチスタイルのおしゃれなオープンリビング (青い壁、無垢フローリング、暖炉なし、壁掛け型テレビ) の写真
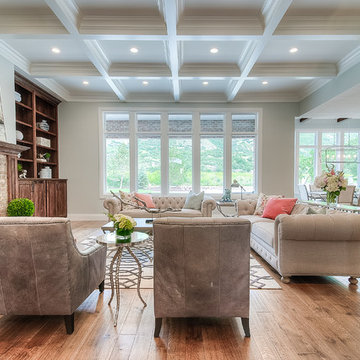
This great room features a 12' coffered ceiling, rift and quarter sawn white oak floors, custom built-ins flanking the fireplace and a fabulous view of Maple Mountain.
Photo Credit: Caroline Merrill Real Estate Photography
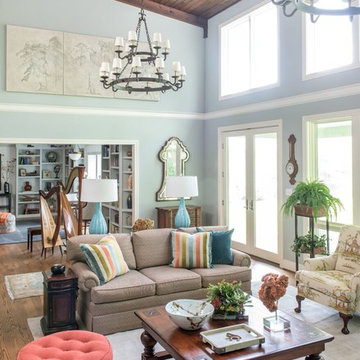
2018 DESIGN OVATION HONORABLE MENTION/ TRADITIONAL LIVING ROOM. Years after a major remodel, this couple contacted the designer as they had for 25 yrs to work with the contractor to create this Living Area Addition. To warm up the room and bring the ceiling down, the designer recommended the use of wood planks on the ceiling, along with 2 large-scale iron chandeliers. The double row of windows brings the outdoors in, providing wonderful daylight. The wall space above the opening to the adjacent Library was the perfect location for canvas panels inspired by the wife’s favorite Japanese artwork and commissioned by the designer with a local artist. The room provides plenty of seating for watching TV, reading or conversation. The open space between the sofa table and library allows room for the client to explore her heritage through Japanese Sword practicing or her Ikebana creations using their landscape. Oriental inspiration was used in the fabrics and accessories throughout. Photos by Michael Hunter

The family room that doubles as the home office, is serving up a cozy fireplace glow, and netflix for each and every family member.
ニューヨークにある高級な中くらいなカントリー風のおしゃれなオープンリビング (青い壁、淡色無垢フローリング、吊り下げ式暖炉、塗装板張りの暖炉まわり、壁掛け型テレビ、ベージュの床、塗装板張りの壁) の写真
ニューヨークにある高級な中くらいなカントリー風のおしゃれなオープンリビング (青い壁、淡色無垢フローリング、吊り下げ式暖炉、塗装板張りの暖炉まわり、壁掛け型テレビ、ベージュの床、塗装板張りの壁) の写真
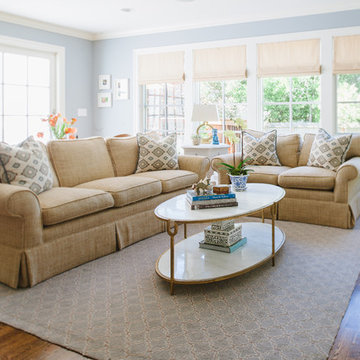
Jennifer Jacobson
サンフランシスコにある高級な中くらいなトランジショナルスタイルのおしゃれなオープンリビング (青い壁、無垢フローリング) の写真
サンフランシスコにある高級な中くらいなトランジショナルスタイルのおしゃれなオープンリビング (青い壁、無垢フローリング) の写真

Large timber frame family room with custom copper handrail, rustic fixtures and cork flooring.
他の地域にある高級な広いカントリー風のおしゃれなオープンリビング (青い壁、コルクフローリング、内蔵型テレビ、茶色い床、板張り天井、板張り壁) の写真
他の地域にある高級な広いカントリー風のおしゃれなオープンリビング (青い壁、コルクフローリング、内蔵型テレビ、茶色い床、板張り天井、板張り壁) の写真
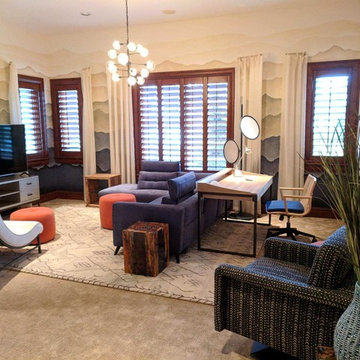
Newly decorated teenager space to hangout with friends. Lorraine Carson Interiors created the space. Terry Hansen Leibenguth of Art by Terry created the wall mural.

Our Carmel design-build studio was tasked with organizing our client’s basement and main floor to improve functionality and create spaces for entertaining.
In the basement, the goal was to include a simple dry bar, theater area, mingling or lounge area, playroom, and gym space with the vibe of a swanky lounge with a moody color scheme. In the large theater area, a U-shaped sectional with a sofa table and bar stools with a deep blue, gold, white, and wood theme create a sophisticated appeal. The addition of a perpendicular wall for the new bar created a nook for a long banquette. With a couple of elegant cocktail tables and chairs, it demarcates the lounge area. Sliding metal doors, chunky picture ledges, architectural accent walls, and artsy wall sconces add a pop of fun.
On the main floor, a unique feature fireplace creates architectural interest. The traditional painted surround was removed, and dark large format tile was added to the entire chase, as well as rustic iron brackets and wood mantel. The moldings behind the TV console create a dramatic dimensional feature, and a built-in bench along the back window adds extra seating and offers storage space to tuck away the toys. In the office, a beautiful feature wall was installed to balance the built-ins on the other side. The powder room also received a fun facelift, giving it character and glitz.
---
Project completed by Wendy Langston's Everything Home interior design firm, which serves Carmel, Zionsville, Fishers, Westfield, Noblesville, and Indianapolis.
For more about Everything Home, see here: https://everythinghomedesigns.com/
To learn more about this project, see here:
https://everythinghomedesigns.com/portfolio/carmel-indiana-posh-home-remodel
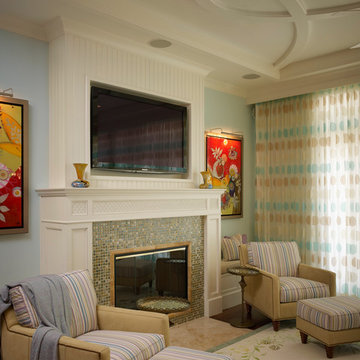
Tampa Builders Alvarez Homes - (813) 969-3033. Vibrant colors, a variety of textures and covered porches add charm and character to this stunning beachfront home in Florida.
Photography by Jorge Alvarez

Designed and constructed by Los Angeles architect, John Southern and his firm Urban Operations, the Slice and Fold House is a contemporary hillside home in the cosmopolitan neighborhood of Highland Park. Nestling into its steep hillside site, the house steps gracefully up the sloping topography, and provides outdoor space for every room without additional sitework. The first floor is conceived as an open plan, and features strategically located light-wells that flood the home with sunlight from above. On the second floor, each bedroom has access to outdoor space, decks and an at-grade patio, which opens onto a landscaped backyard. The home also features a roof deck inspired by Le Corbusier’s early villas, and where one can see Griffith Park and the San Gabriel Mountains in the distance.
高級なブラウンのファミリールーム (青い壁) の写真
1
