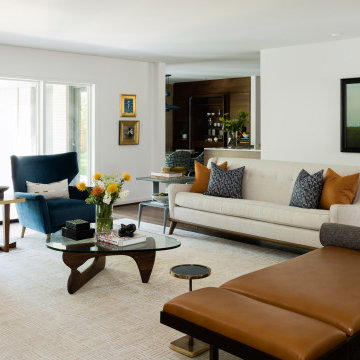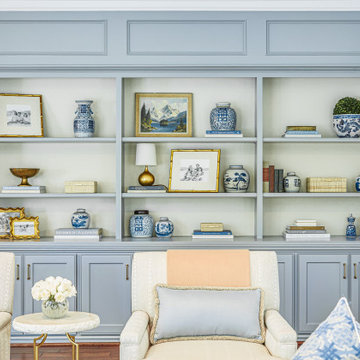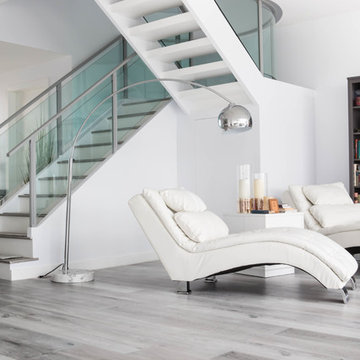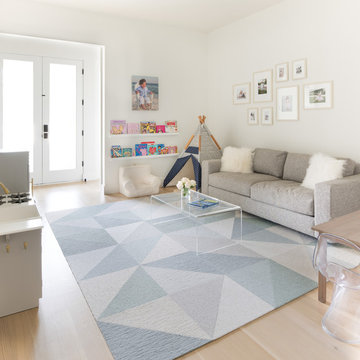高級な黒い、白いファミリールームの写真
絞り込み:
資材コスト
並び替え:今日の人気順
写真 1〜20 枚目(全 10,177 枚)
1/4
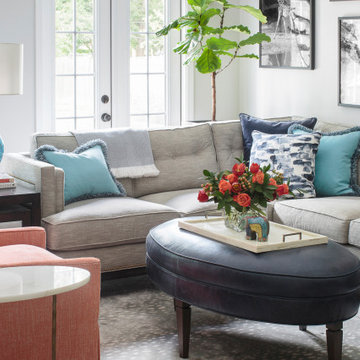
Our client wanted a comfy but stylish gathering space off the kitchen. One of their favorite places to visit was Africa.
They get to recall their amazing trip every day with the oversized gallery wall. A sectional and chairs create a cozy place to read or watch tv. The oval shaped ottoman is easy to move around without any hard corners and the orange chairs swivel for good tv viewing. Beautiful swirled blue lamps shimmer in the natural light. A little play on theme with the animal patterned area rug.

Martin Vecchio Photography
デトロイトにある高級な中くらいなビーチスタイルのおしゃれなファミリールーム (グレーの壁、標準型暖炉、漆喰の暖炉まわり、テレビなし、マルチカラーの床) の写真
デトロイトにある高級な中くらいなビーチスタイルのおしゃれなファミリールーム (グレーの壁、標準型暖炉、漆喰の暖炉まわり、テレビなし、マルチカラーの床) の写真

他の地域にある高級な中くらいなトランジショナルスタイルのおしゃれな独立型ファミリールーム (黒い壁、淡色無垢フローリング、壁掛け型テレビ、暖炉なし、茶色い床) の写真

Updated a dark and dated family room to a bright, airy and fresh modern farmhouse style. The unique angled sofa was reupholstered in a fresh pet and family friendly Krypton fabric and contrasts fabulously with the Pottery Barn swivel chairs done in a deep grey/green velvet. Glass topped accent tables keep the space open and bright and air a bit of formality to the casual farmhouse feel of the greywash wicker coffee table. The original built-ins were a cramped and boxy old style and were redesigned into lower counter- height shaker cabinets topped with a rich walnut and paired with custom walnut floating shelves and mantle. Durable and pet friendly carpet was a must for this cozy hang-out space, it's a patterned low-pile Godfrey Hirst in the Misty Morn color. The fireplace went from an orange hued '80s brick with bright brass to an ultra flat white with black accents.

This family room media center and mantel turned out so nice with a Benjamin Moore - Hale Navy and Sherwin Williams - Bright White color compilation. We were able to show our clients many different colors options with our 3D designs, to help them pick their favorite!

Great room with nook in the center leading to massive 10 ft island. Stained beams and glass cabinets doors complete the space.
サンフランシスコにある高級な中くらいなカントリー風のおしゃれなオープンリビング (白い壁、無垢フローリング、暖炉なし、ベージュの床) の写真
サンフランシスコにある高級な中くらいなカントリー風のおしゃれなオープンリビング (白い壁、無垢フローリング、暖炉なし、ベージュの床) の写真
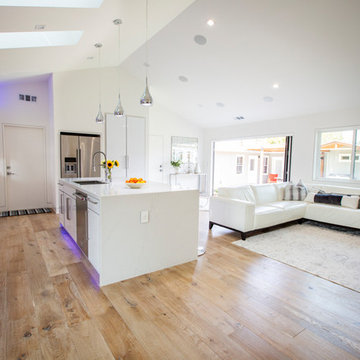
Open Concept living area with kitchen that flows into family room and outdoor lounge. Lanai doors create an indoor-outdoor space, which is perfect for entertaining guests. Clean lines, white cabinets, and marble countertops give a modern luxe feel to the space.

A prior great room addition was made more open and functional with an optimal seating arrangement, flexible furniture options. The brick wall ties the space to the original portion of the home, as well as acting as a focal point.

Ric Stovall
デンバーにある高級な中くらいなラスティックスタイルのおしゃれなオープンリビング (ホームバー、白い壁、無垢フローリング、コーナー設置型暖炉、石材の暖炉まわり、壁掛け型テレビ、茶色い床) の写真
デンバーにある高級な中くらいなラスティックスタイルのおしゃれなオープンリビング (ホームバー、白い壁、無垢フローリング、コーナー設置型暖炉、石材の暖炉まわり、壁掛け型テレビ、茶色い床) の写真
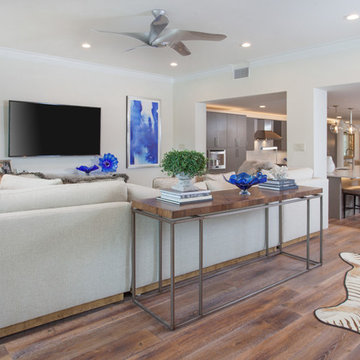
The large Family Room is planned as a lounge space with a u shaped sectional, cocktail ottoman and open view of the rear lanai and pool. The clean low lines of the sectional prevent the furniture from obstructing the view within this open space plan. A Breakfast Table in the rear corner doubles as a work space or gaming table effortlessly.
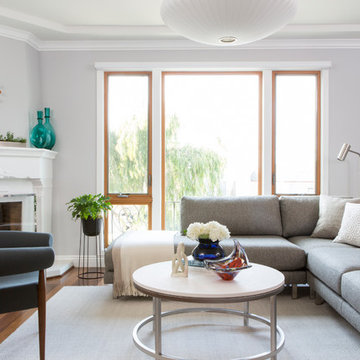
サンフランシスコにある高級な中くらいなトランジショナルスタイルのおしゃれな独立型ファミリールーム (グレーの壁、無垢フローリング、標準型暖炉、茶色い床、漆喰の暖炉まわり、テレビなし) の写真

グランドラピッズにある高級なコンテンポラリースタイルのおしゃれなオープンリビング (白い壁、無垢フローリング、薪ストーブ、レンガの暖炉まわり、壁掛け型テレビ、茶色い床) の写真
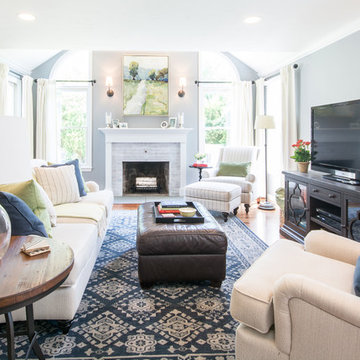
Cate Haynes
ボストンにある高級な広いトランジショナルスタイルのおしゃれなオープンリビング (グレーの壁、無垢フローリング、標準型暖炉、レンガの暖炉まわり、据え置き型テレビ、茶色い床) の写真
ボストンにある高級な広いトランジショナルスタイルのおしゃれなオープンリビング (グレーの壁、無垢フローリング、標準型暖炉、レンガの暖炉まわり、据え置き型テレビ、茶色い床) の写真

White painted built-in cabinetry along one wall creates the perfect spot for the 72" flat screen television as well as an assortment visually appealing accessories. Low and center, a two-sided fireplace, shared by both the Family Room and adjoining Pool Table Room.
Robeson Design Interiors, Interior Design & Photo Styling | Ryan Garvin, Photography | Please Note: For information on items seen in these photos, leave a comment. For info about our work: info@robesondesign.com
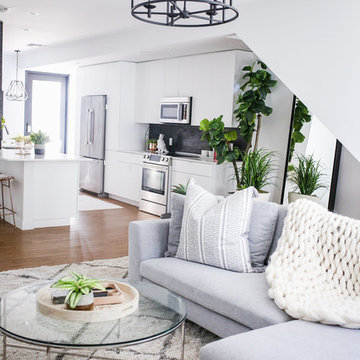
MCM sofa, Clean lines, white walls and a hint of boho
フェニックスにある高級な小さな北欧スタイルのおしゃれなロフトリビング (白い壁、クッションフロア、壁掛け型テレビ、茶色い床) の写真
フェニックスにある高級な小さな北欧スタイルのおしゃれなロフトリビング (白い壁、クッションフロア、壁掛け型テレビ、茶色い床) の写真
高級な黒い、白いファミリールームの写真
1
