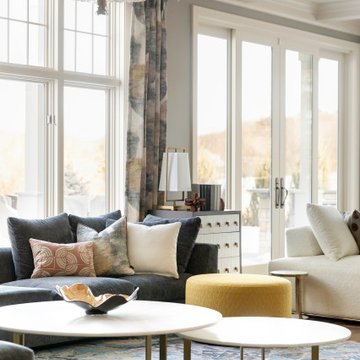高級なファミリールーム (格子天井、ベージュの床、茶色い床) の写真
絞り込み:
資材コスト
並び替え:今日の人気順
写真 1〜20 枚目(全 297 枚)
1/5
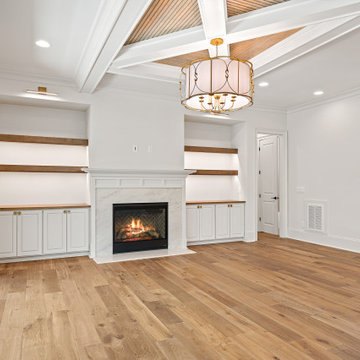
ローリーにある高級な広いトラディショナルスタイルのおしゃれなオープンリビング (白い壁、無垢フローリング、標準型暖炉、石材の暖炉まわり、壁掛け型テレビ、茶色い床、格子天井) の写真

シカゴにある高級な中くらいなカントリー風のおしゃれなファミリールーム (淡色無垢フローリング、石材の暖炉まわり、壁掛け型テレビ、ベージュの床、格子天井、塗装板張りの壁) の写真

Library | Family Room
ニューヨークにある高級な中くらいなトランジショナルスタイルのおしゃれな独立型ファミリールーム (ライブラリー、白い壁、濃色無垢フローリング、埋込式メディアウォール、茶色い床、格子天井) の写真
ニューヨークにある高級な中くらいなトランジショナルスタイルのおしゃれな独立型ファミリールーム (ライブラリー、白い壁、濃色無垢フローリング、埋込式メディアウォール、茶色い床、格子天井) の写真

While the foundations of this parlor are traditionally Tudor, like the low ceilings, exposed beams, and fireplace — the muted pop of color and mixed material furnishings bring a modern, updated feel to the room.

シカゴにある高級な中くらいなトラディショナルスタイルのおしゃれな独立型ファミリールーム (ライブラリー、緑の壁、無垢フローリング、標準型暖炉、タイルの暖炉まわり、壁掛け型テレビ、茶色い床、格子天井、板張り壁) の写真

This library space, opposite the great room, can serve multiple purposes and still remain beautiful while functioning as a multi-purpose room.
ミルウォーキーにある高級な広いコンテンポラリースタイルのおしゃれなオープンリビング (ライブラリー、ベージュの壁、淡色無垢フローリング、両方向型暖炉、石材の暖炉まわり、テレビなし、茶色い床、格子天井) の写真
ミルウォーキーにある高級な広いコンテンポラリースタイルのおしゃれなオープンリビング (ライブラリー、ベージュの壁、淡色無垢フローリング、両方向型暖炉、石材の暖炉まわり、テレビなし、茶色い床、格子天井) の写真
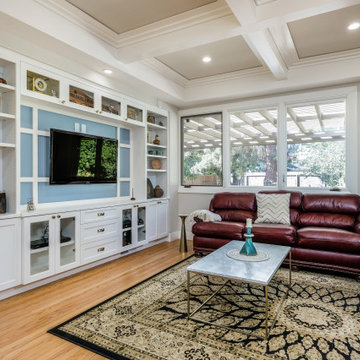
Morse Custom Homes & Remodeling really gave this 1941 California ranch-style home the entertainment space that 2020 calls for. We opened up the wall which once separated the family room from the kitchen, providing an all inclusive living space with kitchen, dining room and family room. The new beautifully crafted coffered ceiling and custom built-n entertainment center brings the family together in one place.
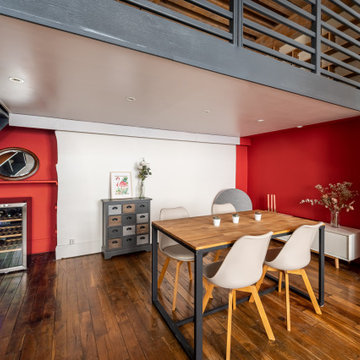
Rénovation totale d'un séjour salle à manger. Mise en peinture selon le nuancier Farrow & Ball avec des produits Seigneurie Gauthier.
他の地域にある高級な広いコンテンポラリースタイルのおしゃれなオープンリビング (ホームバー、オレンジの壁、淡色無垢フローリング、暖炉なし、茶色い床、格子天井) の写真
他の地域にある高級な広いコンテンポラリースタイルのおしゃれなオープンリビング (ホームバー、オレンジの壁、淡色無垢フローリング、暖炉なし、茶色い床、格子天井) の写真
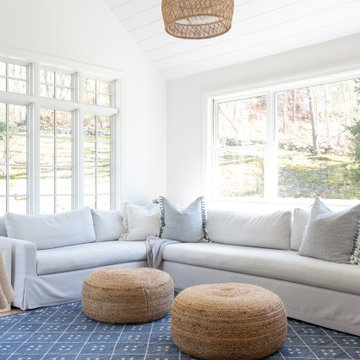
他の地域にある高級な広いビーチスタイルのおしゃれなオープンリビング (白い壁、淡色無垢フローリング、標準型暖炉、コンクリートの暖炉まわり、壁掛け型テレビ、ベージュの床、格子天井、塗装板張りの壁) の写真
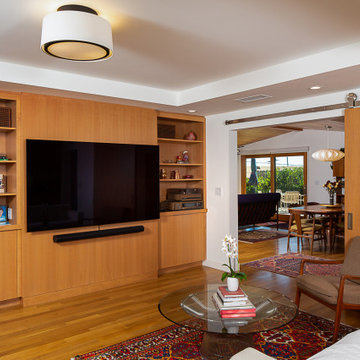
Extension of kitchen/breakfast area as family room.
Large barn door opens to dining/living room.
ロサンゼルスにある高級な中くらいなミッドセンチュリースタイルのおしゃれなファミリールーム (淡色無垢フローリング、壁掛け型テレビ、茶色い床、格子天井、板張り壁) の写真
ロサンゼルスにある高級な中くらいなミッドセンチュリースタイルのおしゃれなファミリールーム (淡色無垢フローリング、壁掛け型テレビ、茶色い床、格子天井、板張り壁) の写真
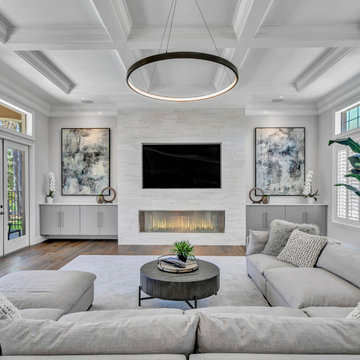
Monochromatic Modern-Transitional Great Room with Custom Feature Wall, Large U Shaped Sectional. Grey Cabinetry with White Marble Ledge Stone on the Fireplace.

By creating a division between creamy paneled walls below 9' and pale blue walls above 9', human scale is created while still enjoying the spacious open area above. All the volume with south facing windows creates a beautiful play of light throughout the day.
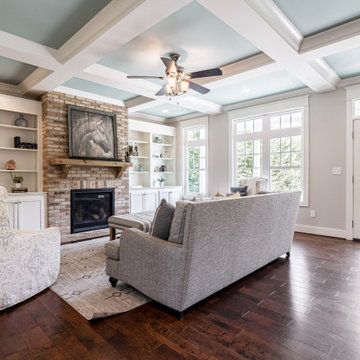
Brick fireplace with natural timber mantel.
他の地域にある高級な中くらいなカントリー風のおしゃれなオープンリビング (標準型暖炉、レンガの暖炉まわり、茶色い床、グレーの天井、格子天井) の写真
他の地域にある高級な中くらいなカントリー風のおしゃれなオープンリビング (標準型暖炉、レンガの暖炉まわり、茶色い床、グレーの天井、格子天井) の写真

Client wanted their great room to truly be “great” by adding a coffered ceiling with crown molding and beadboard panels on the walls. Additionally, we took down old ceiling fans we added fresh coats of paint to the great room. We worked with the homeowner who wanted to be involved at every step. We problem solved on the spot to come up with the best structural and aesthetic solutions.
Not pictured was additional work in the breakfast nook with a wainscoting ceiling, we completed a brick accent wall, and crown molding to the entire top floor. We also added a wall and a door to frame in a movie theater area including drywall work, crown molding and creating a bulkhead to hide speaker wires and lighting effects. And a laundry cabinet.
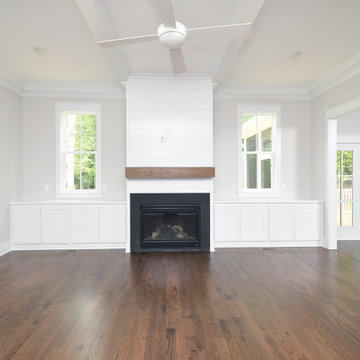
Dwight Myers Real Estate Photography
ローリーにある高級な広いトラディショナルスタイルのおしゃれなオープンリビング (白い壁、無垢フローリング、標準型暖炉、塗装板張りの暖炉まわり、茶色い床、格子天井) の写真
ローリーにある高級な広いトラディショナルスタイルのおしゃれなオープンリビング (白い壁、無垢フローリング、標準型暖炉、塗装板張りの暖炉まわり、茶色い床、格子天井) の写真
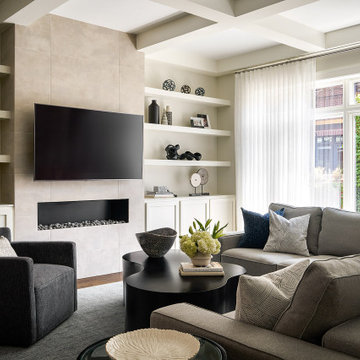
A comfortable and sophisticated space filled with interesting accent pieces, where the family can spend quality time and entertain guests.
高級な広いコンテンポラリースタイルのおしゃれなオープンリビング (標準型暖炉、タイルの暖炉まわり、茶色い床、格子天井) の写真
高級な広いコンテンポラリースタイルのおしゃれなオープンリビング (標準型暖炉、タイルの暖炉まわり、茶色い床、格子天井) の写真
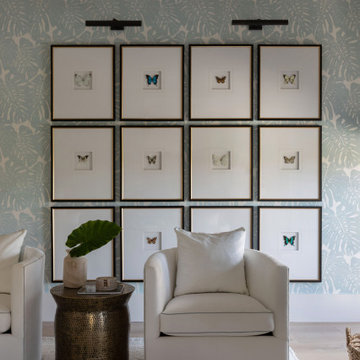
他の地域にある高級な広いビーチスタイルのおしゃれな独立型ファミリールーム (青い壁、淡色無垢フローリング、壁掛け型テレビ、茶色い床、格子天井、壁紙) の写真

シカゴにある高級な中くらいなトラディショナルスタイルのおしゃれな独立型ファミリールーム (ライブラリー、緑の壁、無垢フローリング、標準型暖炉、タイルの暖炉まわり、壁掛け型テレビ、茶色い床、格子天井、板張り壁) の写真

Nestled between the home bar and the dining room is a fantastic family room with a wall mounted television, coffered ceiling, and a view of the backyard and pool.
高級なファミリールーム (格子天井、ベージュの床、茶色い床) の写真
1
