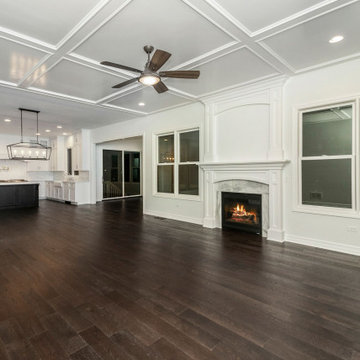高級なファミリールーム (格子天井、濃色無垢フローリング) の写真
絞り込み:
資材コスト
並び替え:今日の人気順
写真 1〜20 枚目(全 94 枚)
1/4

シカゴにある高級な広いトラディショナルスタイルのおしゃれなオープンリビング (白い壁、濃色無垢フローリング、標準型暖炉、タイルの暖炉まわり、壁掛け型テレビ、茶色い床、格子天井) の写真

This project found its inspiration in the original lines of the home, built in the early 20th century. This great family room did not exist, and the opportunity to bring light and dramatic flair to the house was possible with these large windows and the coffered ceiling with cove lighting. Smaller windows on the right of the space were placed high to allow privacy from the neighbors of this charming suburban neighborhood, while views of the backyard and rear patio allowed for a connection to the outdoors. The door on the left leads to an intimate porch and grilling area that is easily accessible form the kitchen and the rear patio. Another door leads to the mudroom below, another door to a breezeway connector to the garage, and the eventually to the finished basement, laundry room, and extra storage.
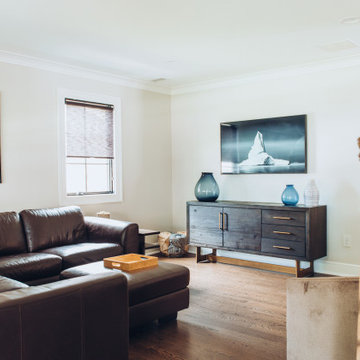
The second family/living room offers a more relaxed feel yet still open to the main part of living space.
ニューヨークにある高級な中くらいなモダンスタイルのおしゃれなオープンリビング (グレーの壁、濃色無垢フローリング、壁掛け型テレビ、格子天井) の写真
ニューヨークにある高級な中くらいなモダンスタイルのおしゃれなオープンリビング (グレーの壁、濃色無垢フローリング、壁掛け型テレビ、格子天井) の写真

Client wanted their great room to truly be “great” by adding a coffered ceiling with crown molding and beadboard panels on the walls. Additionally, we took down old ceiling fans we added fresh coats of paint to the great room. We worked with the homeowner who wanted to be involved at every step. We problem solved on the spot to come up with the best structural and aesthetic solutions.
Not pictured was additional work in the breakfast nook with a wainscoting ceiling, we completed a brick accent wall, and crown molding to the entire top floor. We also added a wall and a door to frame in a movie theater area including drywall work, crown molding and creating a bulkhead to hide speaker wires and lighting effects. And a laundry cabinet.
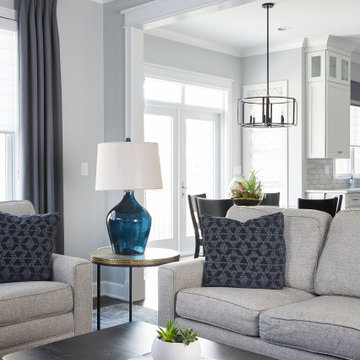
Family room , great room
シカゴにある高級な中くらいなトランジショナルスタイルのおしゃれなオープンリビング (マルチカラーの壁、濃色無垢フローリング、標準型暖炉、石材の暖炉まわり、壁掛け型テレビ、茶色い床、格子天井、壁紙) の写真
シカゴにある高級な中くらいなトランジショナルスタイルのおしゃれなオープンリビング (マルチカラーの壁、濃色無垢フローリング、標準型暖炉、石材の暖炉まわり、壁掛け型テレビ、茶色い床、格子天井、壁紙) の写真
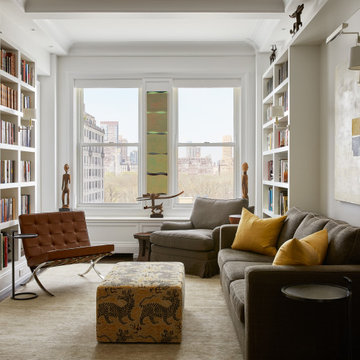
Library | Family Room
ニューヨークにある高級な中くらいなトランジショナルスタイルのおしゃれな独立型ファミリールーム (ライブラリー、白い壁、濃色無垢フローリング、埋込式メディアウォール、茶色い床、格子天井) の写真
ニューヨークにある高級な中くらいなトランジショナルスタイルのおしゃれな独立型ファミリールーム (ライブラリー、白い壁、濃色無垢フローリング、埋込式メディアウォール、茶色い床、格子天井) の写真
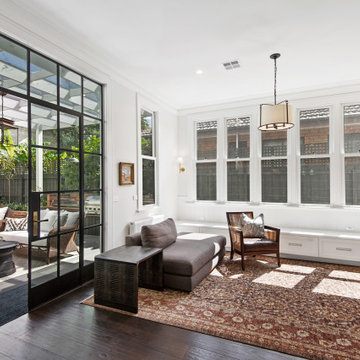
Double glass doors lead to the open plan kitchen, living and dining space of this beautiful period home. The rear yard picture framed by custom powder coated black steel doors with stunning hand turned brass fixtures
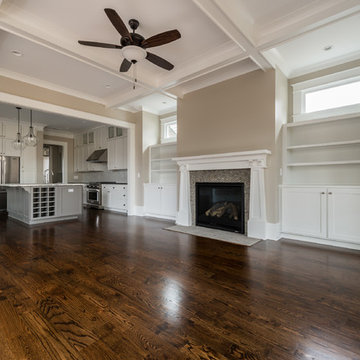
アトランタにある高級な中くらいなトラディショナルスタイルのおしゃれなファミリールーム (ベージュの壁、濃色無垢フローリング、タイルの暖炉まわり、茶色い床、格子天井) の写真
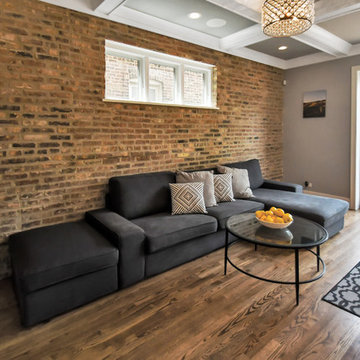
Chicago 2-flat deconversion to single family in the Lincoln Square neighborhood. Complete gut re-hab of existing masonry building by Follyn Builders to create custom luxury single family home. Family room is open to the kitchen and once WAS the kitchen in the original 2-flat! Original Chicago common brick wall was left exposed.
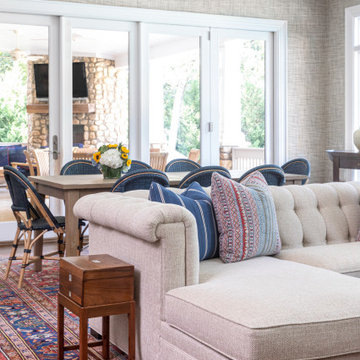
Family room makeover in Sandy Springs, Ga. Mixed new and old pieces together.
アトランタにある高級な広いトラディショナルスタイルのおしゃれな独立型ファミリールーム (グレーの壁、濃色無垢フローリング、標準型暖炉、石材の暖炉まわり、壁掛け型テレビ、茶色い床、格子天井、壁紙) の写真
アトランタにある高級な広いトラディショナルスタイルのおしゃれな独立型ファミリールーム (グレーの壁、濃色無垢フローリング、標準型暖炉、石材の暖炉まわり、壁掛け型テレビ、茶色い床、格子天井、壁紙) の写真
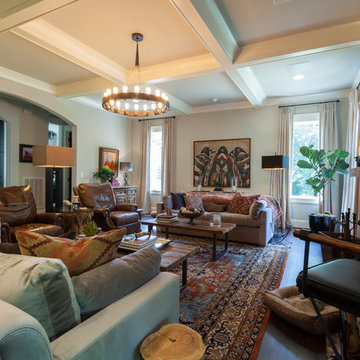
ナッシュビルにある高級な広いエクレクティックスタイルのおしゃれな独立型ファミリールーム (グレーの壁、濃色無垢フローリング、標準型暖炉、レンガの暖炉まわり、据え置き型テレビ、茶色い床、格子天井) の写真
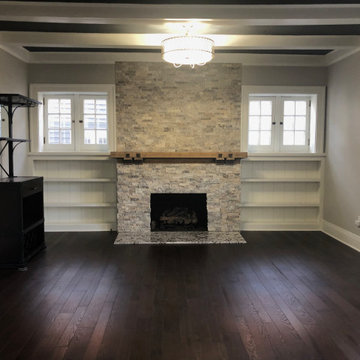
This living room was beautifully redone, while still retaining the historical beauty of the home. The mantle is original to the property and adds a hint of rustic charm to this sophisticated space.
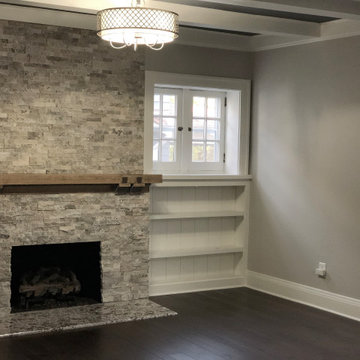
This living room was beautifully redone, while still retaining the historical beauty of the home. The mantle is original to the property and adds a hint of rustic charm to this sophisticated space.
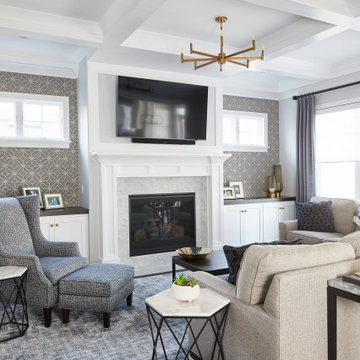
Family room , great room
シカゴにある高級な中くらいなトランジショナルスタイルのおしゃれなオープンリビング (マルチカラーの壁、濃色無垢フローリング、標準型暖炉、石材の暖炉まわり、壁掛け型テレビ、茶色い床、格子天井、壁紙) の写真
シカゴにある高級な中くらいなトランジショナルスタイルのおしゃれなオープンリビング (マルチカラーの壁、濃色無垢フローリング、標準型暖炉、石材の暖炉まわり、壁掛け型テレビ、茶色い床、格子天井、壁紙) の写真
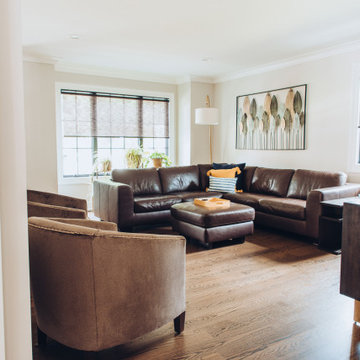
The second family/living room offers a more relaxed feel yet still open to the main part of living space.
ニューヨークにある高級な中くらいなモダンスタイルのおしゃれなオープンリビング (グレーの壁、濃色無垢フローリング、壁掛け型テレビ、格子天井) の写真
ニューヨークにある高級な中くらいなモダンスタイルのおしゃれなオープンリビング (グレーの壁、濃色無垢フローリング、壁掛け型テレビ、格子天井) の写真
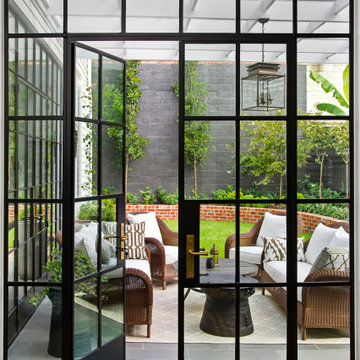
Double glass doors lead to the open plan kitchen, living and dining space of this beautiful period home. The rear yard picture framed by custom powder coated black steel doors with stunning hand turned brass fixtures
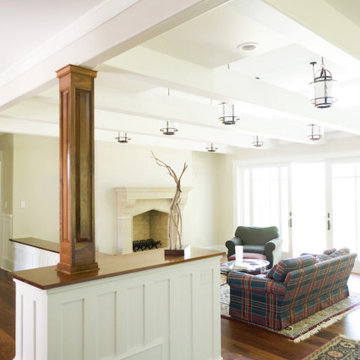
This lovely Pennsylvania home used 10″ Face, Engineered Select Walnut Plank Flooring throughout the entire first and second floor. Finished onsite with an oil-based, satin-sheen finish.
Flooring: Select Walnut Flooring in 10″ Widths
Finish: Vermont Plank Flooring Weston Finish
Photos by Julie Livingston
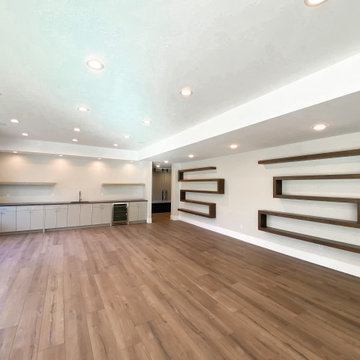
This open basement family room provides the entertaining space to fit the entire family! Custom built oak floating shelves.
ソルトレイクシティにある高級な広いコンテンポラリースタイルのおしゃれなオープンリビング (白い壁、濃色無垢フローリング、標準型暖炉、タイルの暖炉まわり、テレビなし、茶色い床、格子天井) の写真
ソルトレイクシティにある高級な広いコンテンポラリースタイルのおしゃれなオープンリビング (白い壁、濃色無垢フローリング、標準型暖炉、タイルの暖炉まわり、テレビなし、茶色い床、格子天井) の写真
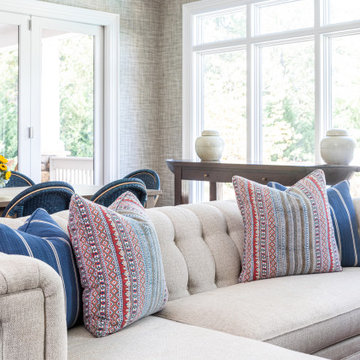
Family room makeover in Sandy Springs, Ga. Mixed new and old pieces together.
アトランタにある高級な広いトラディショナルスタイルのおしゃれな独立型ファミリールーム (グレーの壁、濃色無垢フローリング、標準型暖炉、石材の暖炉まわり、壁掛け型テレビ、茶色い床、格子天井、壁紙) の写真
アトランタにある高級な広いトラディショナルスタイルのおしゃれな独立型ファミリールーム (グレーの壁、濃色無垢フローリング、標準型暖炉、石材の暖炉まわり、壁掛け型テレビ、茶色い床、格子天井、壁紙) の写真
高級なファミリールーム (格子天井、濃色無垢フローリング) の写真
1
