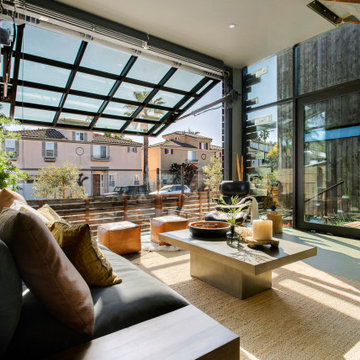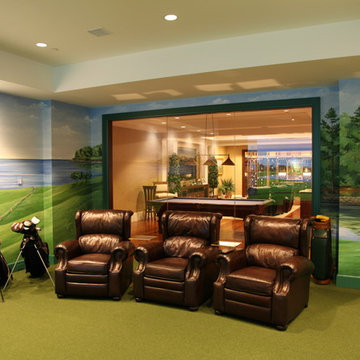高級な、ラグジュアリーな黄色いファミリールームの写真
絞り込み:
資材コスト
並び替え:今日の人気順
写真 1〜20 枚目(全 317 枚)
1/4

ワシントンD.C.にある高級な広いコンテンポラリースタイルのおしゃれなファミリールーム (ライブラリー、白い壁、無垢フローリング、標準型暖炉、金属の暖炉まわり、埋込式メディアウォール、表し梁、茶色い床) の写真

This large classic family room was thoroughly redesigned into an inviting and cozy environment replete with carefully-appointed artisanal touches from floor to ceiling. Master millwork and an artful blending of color and texture frame a vision for the creation of a timeless sense of warmth within an elegant setting. To achieve this, we added a wall of paneling in green strie and a new waxed pine mantel. A central brass chandelier was positioned both to please the eye and to reign in the scale of this large space. A gilt-finished, crystal-edged mirror over the fireplace, and brown crocodile embossed leather wing chairs blissfully comingle in this enduring design that culminates with a lacquered coral sideboard that cannot but sound a joyful note of surprise, marking this room as unwaveringly unique.Peter Rymwid

photo by: Сергей Красюк
vista del salotto con in primo piano il divano TUFTY TIME di B&B Italia. Sullo sfondo sala da pranzo e cucina
ミラノにあるラグジュアリーな中くらいなモダンスタイルのおしゃれなオープンリビング (ライブラリー、白い壁、無垢フローリング、据え置き型テレビ、ベージュの床) の写真
ミラノにあるラグジュアリーな中くらいなモダンスタイルのおしゃれなオープンリビング (ライブラリー、白い壁、無垢フローリング、据え置き型テレビ、ベージュの床) の写真

John Ellis for Country Living
ロサンゼルスにあるラグジュアリーな巨大なカントリー風のおしゃれなオープンリビング (白い壁、淡色無垢フローリング、壁掛け型テレビ、茶色い床、青いソファ) の写真
ロサンゼルスにあるラグジュアリーな巨大なカントリー風のおしゃれなオープンリビング (白い壁、淡色無垢フローリング、壁掛け型テレビ、茶色い床、青いソファ) の写真

ワシントンD.C.にある高級な中くらいなラスティックスタイルのおしゃれなファミリールーム (グレーの壁、濃色無垢フローリング、暖炉なし、グレーの床) の写真
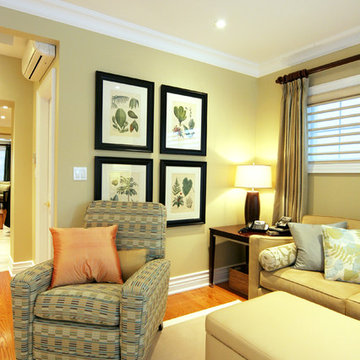
This chair reclines so its beautiful and functional at the same time!
This project is 5+ years old. Most items shown are custom (eg. millwork, upholstered furniture, drapery). Most goods are no longer available. Benjamin Moore paint.

This bow window was treated with individual energy efficient Hunter Douglas cordless Architella cellular shades. Framing the window are stationary side panels with a shaped 'eyebrow' cornice topping the window.

The Sater Design Collection's luxury, Mediterranean home plan "Gabriella" (Plan #6961). saterdesign.com
マイアミにある高級な広い地中海スタイルのおしゃれなオープンリビング (黄色い壁、トラバーチンの床、暖炉なし、埋込式メディアウォール) の写真
マイアミにある高級な広い地中海スタイルのおしゃれなオープンリビング (黄色い壁、トラバーチンの床、暖炉なし、埋込式メディアウォール) の写真
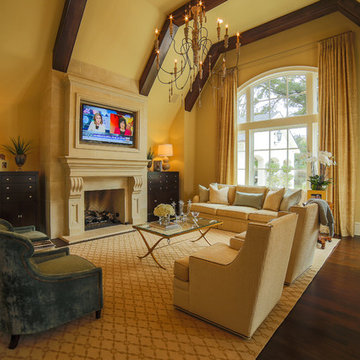
Stark carpet provides the wool carpet anchoring the room, while Councill Crafstman chests flank the fireplace produced by Franchois and Company. The fireplace projects beyond the customary with a limestone-covered wall, built out to emphasize the fireplace with the over-mantle niche made to fit the TV. Sumptuous Baker chairs were repurposed from the previous home with Jessica Charles swivel chairs and a Hickory Chair sofa completing the seating. Raw silk Schumacher fabric with a subtle panel adorn the windows.
Designed by Melodie Durham of Durham Designs & Consulting, LLC. Photo by Livengood Photographs [www.livengoodphotographs.com/design].
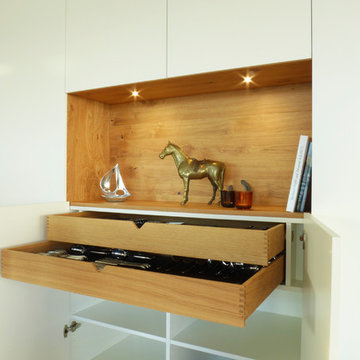
Alles gut verstaut und leicht zu erreichen, in gezinkten Schubkästen aus massiver Eiche. Diese beleuchtet Vitrine zeigt wie präzise gesetzte Akzente wie das goldbraune Holz der Eiche weiße Schrankfronten auflockern und gestalten können.
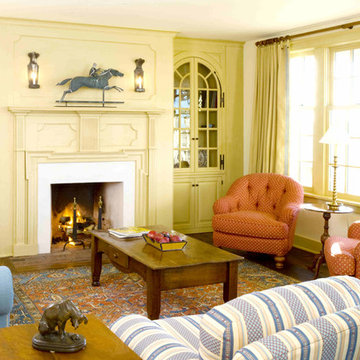
18th Century Family Room in Chester County, PA Farmhouse was designed to mirror the time period with more vibrant colors and livable amenities.
フィラデルフィアにあるラグジュアリーな広いトラディショナルスタイルのおしゃれな独立型ファミリールーム (黄色い壁、カーペット敷き、標準型暖炉、コンクリートの暖炉まわり) の写真
フィラデルフィアにあるラグジュアリーな広いトラディショナルスタイルのおしゃれな独立型ファミリールーム (黄色い壁、カーペット敷き、標準型暖炉、コンクリートの暖炉まわり) の写真

Gorgeous modern single family home with magnificent views.
シンシナティにある高級な中くらいなコンテンポラリースタイルのおしゃれなオープンリビング (マルチカラーの壁、セラミックタイルの床、横長型暖炉、金属の暖炉まわり、壁掛け型テレビ、ベージュの床、板張り天井) の写真
シンシナティにある高級な中くらいなコンテンポラリースタイルのおしゃれなオープンリビング (マルチカラーの壁、セラミックタイルの床、横長型暖炉、金属の暖炉まわり、壁掛け型テレビ、ベージュの床、板張り天井) の写真
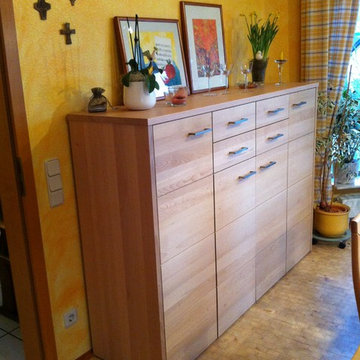
wolf-moebelwerkstatt
フランクフルトにある高級な小さなコンテンポラリースタイルのおしゃれなロフトリビング (茶色い床、黄色い壁、淡色無垢フローリング) の写真
フランクフルトにある高級な小さなコンテンポラリースタイルのおしゃれなロフトリビング (茶色い床、黄色い壁、淡色無垢フローリング) の写真

ボルチモアにあるラグジュアリーな巨大なモダンスタイルのおしゃれなオープンリビング (白い壁、淡色無垢フローリング、横長型暖炉、壁掛け型テレビ、茶色い床、金属の暖炉まわり) の写真

ワシントンD.C.にある高級な中くらいなミッドセンチュリースタイルのおしゃれなオープンリビング (白い壁、淡色無垢フローリング、標準型暖炉、石材の暖炉まわり、埋込式メディアウォール、三角天井) の写真
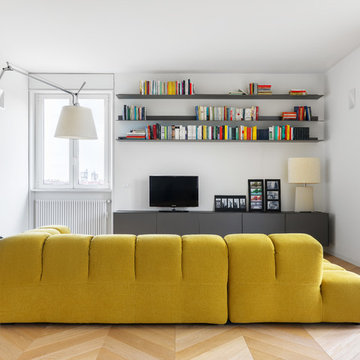
photo by: Сергей Красюк
vista del salotto con in primo piano il divano TUFTY TIME di B&B Italia. A parete mobile porta tv e ripiani di Rimadesio, lampada da terra Tolomeo di Artemide.
高級な、ラグジュアリーな黄色いファミリールームの写真
1


