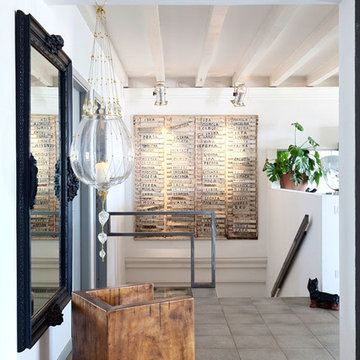ラグジュアリーなファミリールーム (磁器タイルの床、内蔵型テレビ) の写真
絞り込み:
資材コスト
並び替え:今日の人気順
写真 1〜10 枚目(全 10 枚)
1/4

Top floor family room which leads out to a 40 ft x 30 foot full green roof with wooden decking and concrete pavers and sitting and lounging area with concrete and metal fire table. Enjoy the outstanding mountain and water views on this private living green roof. White leather modular seating allows for flexibility of seating large or small numbers. Room has fantastic lighting along with spectacular windows with open water vapour fireplace and drop down screen for tv viewing. Full speaker system and home theatre inside and outside on the green roof. Family room has a mod colorful vibe to the room. Fabrics have also been used on outside seating areas to bring the cohesive color inside and out. John Bentley Photography - Vancouver
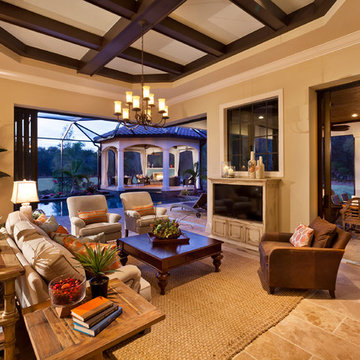
Gene Pollux | Pollux Photography
タンパにあるラグジュアリーな巨大なトランジショナルスタイルのおしゃれな独立型ファミリールーム (ベージュの壁、磁器タイルの床、内蔵型テレビ) の写真
タンパにあるラグジュアリーな巨大なトランジショナルスタイルのおしゃれな独立型ファミリールーム (ベージュの壁、磁器タイルの床、内蔵型テレビ) の写真
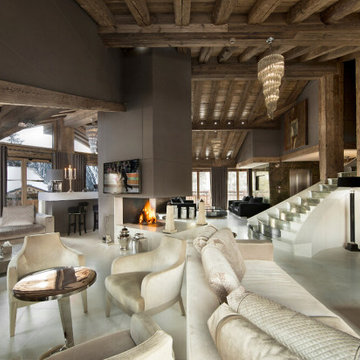
リヨンにあるラグジュアリーな巨大なラスティックスタイルのおしゃれなオープンリビング (ホームバー、グレーの壁、磁器タイルの床、内蔵型テレビ、グレーの床、板張り天井、板張り壁) の写真
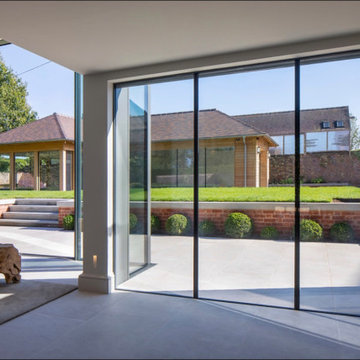
A stunning 16th Century listed Queen Anne Manor House with contemporary Sky-Frame extension which features stunning Janey Butler Interiors design and style throughout. The fabulous contemporary zinc and glass extension with its 3 metre high sliding Sky-Frame windows allows for incredible views across the newly created garden towards the newly built Oak and Glass Gym & Garage building. When fully open the space achieves incredible indoor-outdoor contemporary living. A wonderful project designed, built and completed by Riba Llama Architects & Janey Butler Interiors of the Llama Group of Design companies.
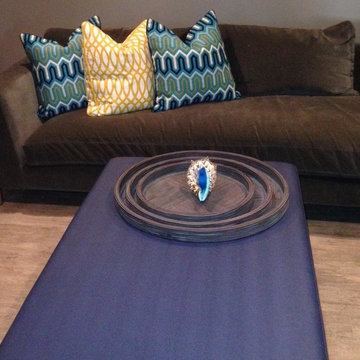
Posh Interiors
ニューヨークにあるラグジュアリーな広いトランジショナルスタイルのおしゃれな独立型ファミリールーム (ホームバー、グレーの壁、磁器タイルの床、暖炉なし、内蔵型テレビ) の写真
ニューヨークにあるラグジュアリーな広いトランジショナルスタイルのおしゃれな独立型ファミリールーム (ホームバー、グレーの壁、磁器タイルの床、暖炉なし、内蔵型テレビ) の写真
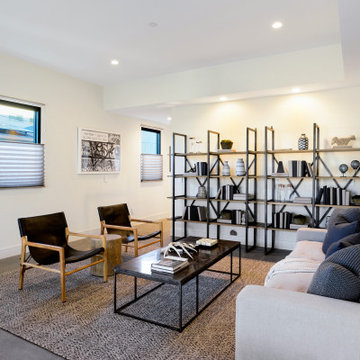
ロサンゼルスにあるラグジュアリーな広いコンテンポラリースタイルのおしゃれな独立型ファミリールーム (ライブラリー、白い壁、磁器タイルの床、内蔵型テレビ、グレーの床) の写真
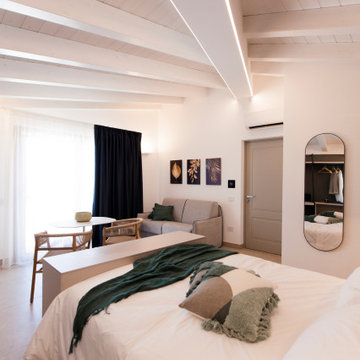
Démolition et reconstruction d'un immeuble dans le centre historique de Castellammare del Golfo composé de petits appartements confortables où vous pourrez passer vos vacances. L'idée était de conserver l'aspect architectural avec un goût historique actuel mais en le reproposant dans une tonalité moderne.Des matériaux précieux ont été utilisés, tels que du parquet en bambou pour le sol, du marbre pour les salles de bains et le hall d'entrée, un escalier métallique avec des marches en bois et des couloirs en marbre, des luminaires encastrés ou suspendus, des boiserie sur les murs des chambres et dans les couloirs, des dressings ouverte, portes intérieures en laque mate avec une couleur raffinée, fenêtres en bois, meubles sur mesure, mini-piscines et mobilier d'extérieur. Chaque étage se distingue par la couleur, l'ameublement et les accessoires d'ameublement. Tout est contrôlé par l'utilisation de la domotique. Un projet de design d'intérieur avec un design unique qui a permis d'obtenir des appartements de luxe.
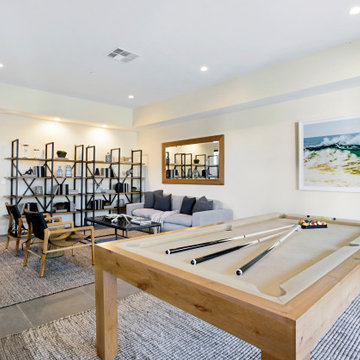
ロサンゼルスにあるラグジュアリーな広いコンテンポラリースタイルのおしゃれな独立型ファミリールーム (ゲームルーム、白い壁、磁器タイルの床、内蔵型テレビ、グレーの床) の写真
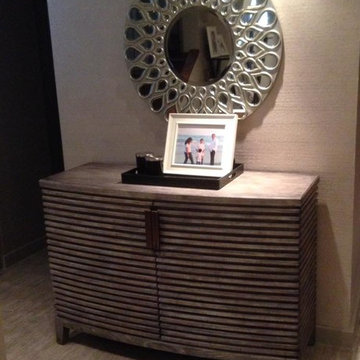
Posh Interiors
ニューヨークにあるラグジュアリーな広いコンテンポラリースタイルのおしゃれな独立型ファミリールーム (ホームバー、グレーの壁、磁器タイルの床、暖炉なし、内蔵型テレビ) の写真
ニューヨークにあるラグジュアリーな広いコンテンポラリースタイルのおしゃれな独立型ファミリールーム (ホームバー、グレーの壁、磁器タイルの床、暖炉なし、内蔵型テレビ) の写真
ラグジュアリーなファミリールーム (磁器タイルの床、内蔵型テレビ) の写真
1
