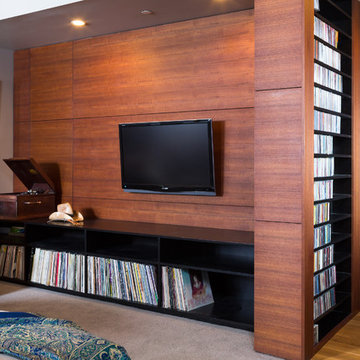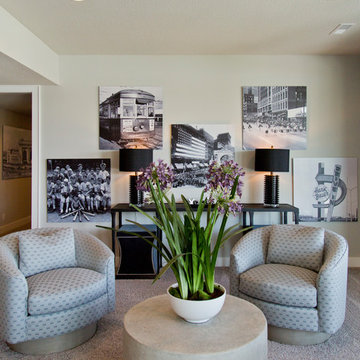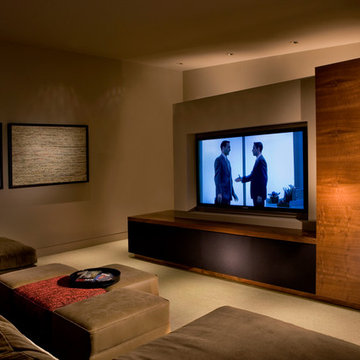ラグジュアリーなファミリールーム (カーペット敷き、畳) の写真
絞り込み:
資材コスト
並び替え:今日の人気順
写真 1〜20 枚目(全 1,267 枚)
1/4

Builder: Michels Homes
Cabinetry Design: Megan Dent
Interior Design: Jami Ludens, Studio M Interiors
Photography: Landmark Photography
ミネアポリスにあるラグジュアリーな広いラスティックスタイルのおしゃれなファミリールーム (カーペット敷き、コーナー設置型暖炉、石材の暖炉まわり、茶色いソファ) の写真
ミネアポリスにあるラグジュアリーな広いラスティックスタイルのおしゃれなファミリールーム (カーペット敷き、コーナー設置型暖炉、石材の暖炉まわり、茶色いソファ) の写真

@Amber Frederiksen Photography
マイアミにあるラグジュアリーな広いコンテンポラリースタイルのおしゃれなオープンリビング (白い壁、カーペット敷き、横長型暖炉、石材の暖炉まわり、壁掛け型テレビ) の写真
マイアミにあるラグジュアリーな広いコンテンポラリースタイルのおしゃれなオープンリビング (白い壁、カーペット敷き、横長型暖炉、石材の暖炉まわり、壁掛け型テレビ) の写真

ソルトレイクシティにあるラグジュアリーな広いカントリー風のおしゃれなファミリールーム (ゲームルーム、白い壁、壁掛け型テレビ、ベージュの床、カーペット敷き) の写真
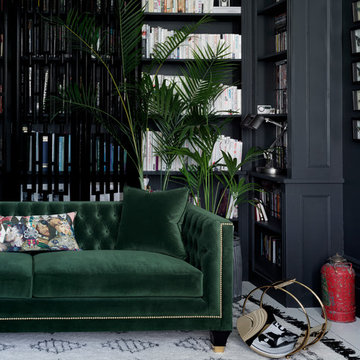
Tailored, Trendy and Art Deco! Balfour is our most charming, luxury sofa boasting a fusion of contemporary and classic style, perfectly combined in this divine hand finished piece. Photographed in House Velvet - Forest Green with gold studding, gold capped feet and lush deep buttoning, one could say this designer sofa is a real stud! Oh, and did we mention that the Balfour sofa comes with one or two complimentary feather filled scatter cushions for that extra snuggle factor, depending on the size. Oooh la la!

Interior Design, Interior Architecture, Custom Millwork Design, Furniture Design, Art Curation, & Landscape Architecture by Chango & Co.
Photography by Ball & Albanese
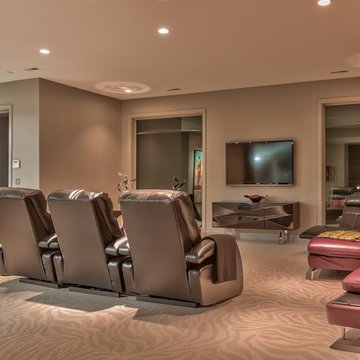
Home Built by Arjay Builders Inc.
Photo by Amoura Productions
オマハにあるラグジュアリーな巨大なコンテンポラリースタイルのおしゃれなオープンリビング (グレーの壁、カーペット敷き、壁掛け型テレビ、暖炉なし、ベージュの床) の写真
オマハにあるラグジュアリーな巨大なコンテンポラリースタイルのおしゃれなオープンリビング (グレーの壁、カーペット敷き、壁掛け型テレビ、暖炉なし、ベージュの床) の写真
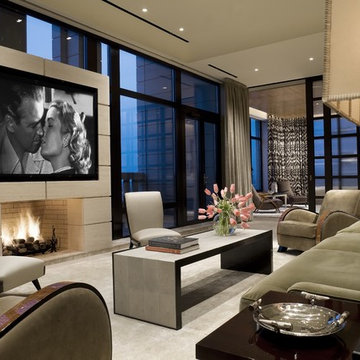
Durston Saylor
ニューヨークにあるラグジュアリーな広いトランジショナルスタイルのおしゃれなファミリールーム (標準型暖炉、埋込式メディアウォール、カーペット敷き、石材の暖炉まわり) の写真
ニューヨークにあるラグジュアリーな広いトランジショナルスタイルのおしゃれなファミリールーム (標準型暖炉、埋込式メディアウォール、カーペット敷き、石材の暖炉まわり) の写真
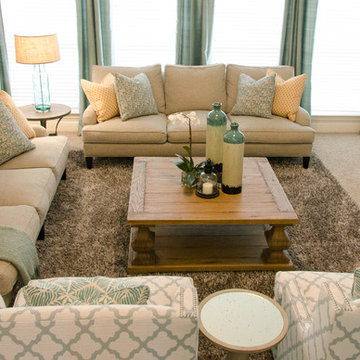
This is a great aerial view of my client's family room. It really shows off the cosiness of their sister sofa's and matching swivels. Once again we loved bringing in that touch of casual rustic. My favorite piece that does this is the reclaimed square cocktail table.
Photo by Kevin Twitty

large open family room adjacent to kitchen,
フェニックスにあるラグジュアリーな広いトランジショナルスタイルのおしゃれなオープンリビング (グレーの壁、カーペット敷き、標準型暖炉、レンガの暖炉まわり、ベージュの床、表し梁) の写真
フェニックスにあるラグジュアリーな広いトランジショナルスタイルのおしゃれなオープンリビング (グレーの壁、カーペット敷き、標準型暖炉、レンガの暖炉まわり、ベージュの床、表し梁) の写真

Our clients lived in a wonderful home they designed and built which they referred to as their dream home until this property they admired for many years became available. Its location on a point with spectacular ocean views made it impossible to resist. This 40-year-old home was state of the art for its time. It was perfectly sited but needed to be renovated to accommodate their lifestyle and make use of current materials. Thus began the 3-year journey. They decided to capture one of the most exquisite views of Boston’s North Shore and do a full renovation inside and out. This project was a complete gut renovation with the addition of a guest suite above the garage and a new front entry.

A large family room that was completely redesigned into a cozy space using a variety of millwork options, colors and textures. To create a sense of warmth to an existing family room we added a wall of paneling executed in a green strie and a new waxed pine mantel. We also added a central chandelier in brass which helps to bring the scale of the room down . The mirror over the fireplace has a gilt finish combined with a brown and crystal edge. The more modern wing chairs are covered in a brown crocodile embossed leather. A lacquered coral sideboard provides the note of surprise that sets the room apart
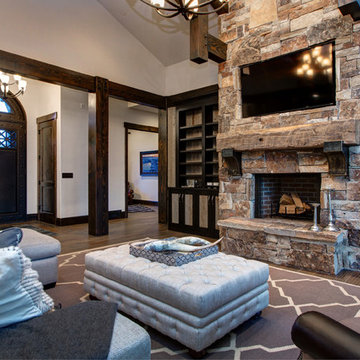
ソルトレイクシティにあるラグジュアリーな巨大なラスティックスタイルのおしゃれなオープンリビング (白い壁、カーペット敷き、標準型暖炉、石材の暖炉まわり、壁掛け型テレビ) の写真
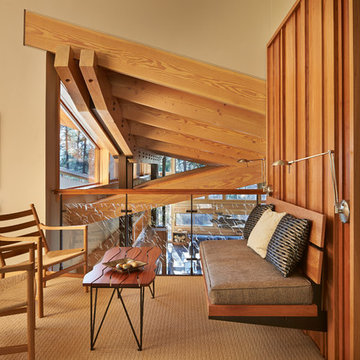
Benjamin Benschneider
シアトルにあるラグジュアリーな中くらいなコンテンポラリースタイルのおしゃれなロフトリビング (カーペット敷き、壁掛け型テレビ) の写真
シアトルにあるラグジュアリーな中くらいなコンテンポラリースタイルのおしゃれなロフトリビング (カーペット敷き、壁掛け型テレビ) の写真

Photography, Casey Dunn
オースティンにあるラグジュアリーな広いミッドセンチュリースタイルのおしゃれなオープンリビング (ライブラリー、カーペット敷き、茶色い床) の写真
オースティンにあるラグジュアリーな広いミッドセンチュリースタイルのおしゃれなオープンリビング (ライブラリー、カーペット敷き、茶色い床) の写真
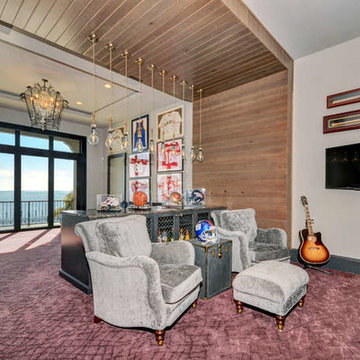
タンパにあるラグジュアリーな広いトランジショナルスタイルのおしゃれな独立型ファミリールーム (グレーの壁、カーペット敷き、壁掛け型テレビ、紫の床、暖炉なし) の写真

Erhard Pfeiffer
ロサンゼルスにあるラグジュアリーな広いトラディショナルスタイルのおしゃれなファミリールーム (標準型暖炉、ライブラリー、黒い壁、カーペット敷き、黒いソファ) の写真
ロサンゼルスにあるラグジュアリーな広いトラディショナルスタイルのおしゃれなファミリールーム (標準型暖炉、ライブラリー、黒い壁、カーペット敷き、黒いソファ) の写真
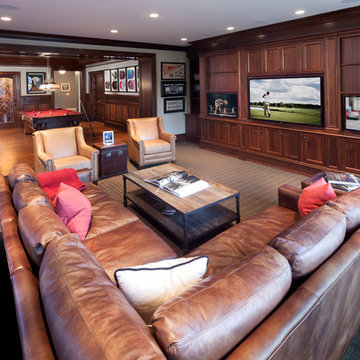
Photography by William Psolka, psolka-photo.com
ニューヨークにあるラグジュアリーな広いトラディショナルスタイルのおしゃれなオープンリビング (ゲームルーム、白い壁、カーペット敷き、暖炉なし、埋込式メディアウォール) の写真
ニューヨークにあるラグジュアリーな広いトラディショナルスタイルのおしゃれなオープンリビング (ゲームルーム、白い壁、カーペット敷き、暖炉なし、埋込式メディアウォール) の写真
ラグジュアリーなファミリールーム (カーペット敷き、畳) の写真
1
