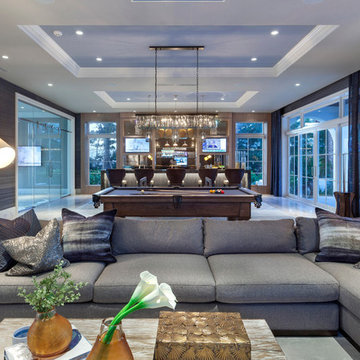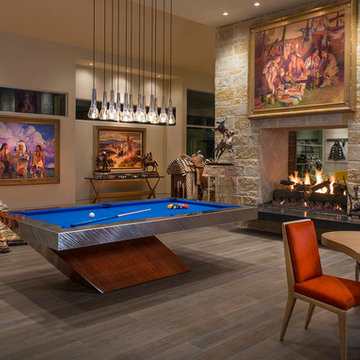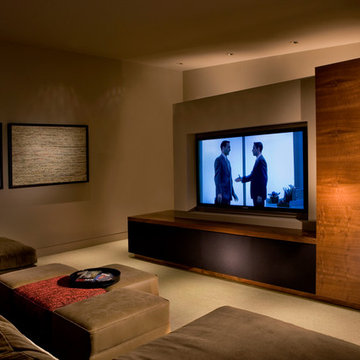ラグジュアリーなファミリールーム (カーペット敷き、磁器タイルの床) の写真
絞り込み:
資材コスト
並び替え:今日の人気順
写真 1〜20 枚目(全 1,753 枚)
1/4

A lower level family room is bathed in light from the southern lake exposure. A custom stone blend was used on the fireplace. The wood paneling was reclaimed from the original cottage on the property. Criss craft pattern fabric was used to reupholster an antique wing back chair. Collected antiques and fun accessories like the paddles help reenforce the lakeside design.

This contemporary beauty features a 3D porcelain tile wall with the TV and propane fireplace built in. The glass shelves are clear, starfire glass so they appear blue instead of green.

Library and study
ゴールドコーストにあるラグジュアリーな広いコンテンポラリースタイルのおしゃれなオープンリビング (ライブラリー、白い壁、カーペット敷き、テレビなし、ベージュの床) の写真
ゴールドコーストにあるラグジュアリーな広いコンテンポラリースタイルのおしゃれなオープンリビング (ライブラリー、白い壁、カーペット敷き、テレビなし、ベージュの床) の写真

Emilio Collavino
マイアミにあるラグジュアリーな広いコンテンポラリースタイルのおしゃれなオープンリビング (白い壁、磁器タイルの床、埋込式メディアウォール、グレーの床) の写真
マイアミにあるラグジュアリーな広いコンテンポラリースタイルのおしゃれなオープンリビング (白い壁、磁器タイルの床、埋込式メディアウォール、グレーの床) の写真
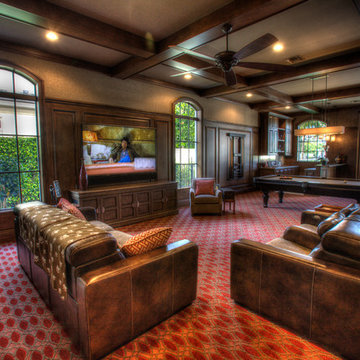
Cozy Club Room with 90" Sharp TV and Leon Sound Bar.
Photo by Harry Cohen
マイアミにあるラグジュアリーな広いトラディショナルスタイルのおしゃれなオープンリビング (ゲームルーム、茶色い壁、カーペット敷き、暖炉なし、壁掛け型テレビ) の写真
マイアミにあるラグジュアリーな広いトラディショナルスタイルのおしゃれなオープンリビング (ゲームルーム、茶色い壁、カーペット敷き、暖炉なし、壁掛け型テレビ) の写真
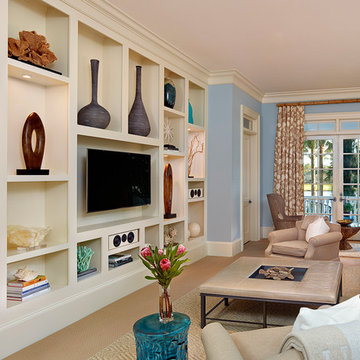
Photo Credit: Holger Obenaus Photography LLC.
チャールストンにあるラグジュアリーな広いビーチスタイルのおしゃれな独立型ファミリールーム (壁掛け型テレビ、青い壁、カーペット敷き、ベージュの床、青いソファ) の写真
チャールストンにあるラグジュアリーな広いビーチスタイルのおしゃれな独立型ファミリールーム (壁掛け型テレビ、青い壁、カーペット敷き、ベージュの床、青いソファ) の写真

Mahjong Game Room with Wet Bar
ヒューストンにあるラグジュアリーな中くらいなトランジショナルスタイルのおしゃれなファミリールーム (カーペット敷き、マルチカラーの床、ホームバー、マルチカラーの壁、赤いカーテン) の写真
ヒューストンにあるラグジュアリーな中くらいなトランジショナルスタイルのおしゃれなファミリールーム (カーペット敷き、マルチカラーの床、ホームバー、マルチカラーの壁、赤いカーテン) の写真

Could you imagine this once dark orange, outdated keeping room would transition into this beautiful, bright, space???
アトランタにあるラグジュアリーな中くらいなトランジショナルスタイルのおしゃれなオープンリビング (グレーの壁、磁器タイルの床、標準型暖炉、石材の暖炉まわり、壁掛け型テレビ、グレーの床、格子天井、グレーの天井) の写真
アトランタにあるラグジュアリーな中くらいなトランジショナルスタイルのおしゃれなオープンリビング (グレーの壁、磁器タイルの床、標準型暖炉、石材の暖炉まわり、壁掛け型テレビ、グレーの床、格子天井、グレーの天井) の写真

What fairy tale home isn't complete without your very own elevator? That's right, this home is all the more accessible for family members and visitors.
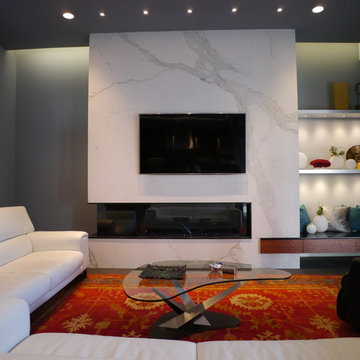
ヒューストンにあるラグジュアリーな広いモダンスタイルのおしゃれなオープンリビング (白い壁、横長型暖炉、石材の暖炉まわり、壁掛け型テレビ、カーペット敷き) の写真

Modern Contemporary Basement Remodel with Ceiling Niches and Custom Built Shelving Flanking Modern Fireplace Wall. Wet Bar Nearby with Comfortable Barstools for Entertaining. Photograph by Paul Kohlman.

The Grand Family Room furniture selection includes a stunning beaded chandelier that is sure to catch anyone’s eye along with bright, metallic chairs that add unique texture to the space. The cocktail table is ideal as the pivoting feature allows for maximum space when lounging or entertaining in the family room. The cabinets will be designed in a versatile grey oak wood with a new slab selected for behind the TV & countertops. The neutral colors and natural black walnut columns allow for the accent teal coffered ceilings to pop.

Lake Front Country Estate Family Room, design by Tom Markalunas, built by Resort Custom Homes. Photography by Rachael Boling.
他の地域にあるラグジュアリーな巨大なトラディショナルスタイルのおしゃれなオープンリビング (白い壁、カーペット敷き、壁掛け型テレビ) の写真
他の地域にあるラグジュアリーな巨大なトラディショナルスタイルのおしゃれなオープンリビング (白い壁、カーペット敷き、壁掛け型テレビ) の写真

We love this prayer room and sanctuary featuring a built-in bench, custom millwork, double doors and stone floors.
フェニックスにあるラグジュアリーな巨大な地中海スタイルのおしゃれなオープンリビング (ライブラリー、白い壁、磁器タイルの床、標準型暖炉、石材の暖炉まわり、壁掛け型テレビ、白い床) の写真
フェニックスにあるラグジュアリーな巨大な地中海スタイルのおしゃれなオープンリビング (ライブラリー、白い壁、磁器タイルの床、標準型暖炉、石材の暖炉まわり、壁掛け型テレビ、白い床) の写真

World Renowned Architecture Firm Fratantoni Design created this beautiful home! They design home plans for families all over the world in any size and style. They also have in-house Interior Designer Firm Fratantoni Interior Designers and world class Luxury Home Building Firm Fratantoni Luxury Estates! Hire one or all three companies to design and build and or remodel your home!

This room overlooking the lake was deemed as the "ladies lounge." A soothing green (Benjamin Moore Silken Pine) is on the walls with a three-dimensional relief hand applied to the window wall with cascading cherry blossom branches.
Sofa and chairs by Tomlinson, coffee table and bookcase by Theodore Alexander, vintage Italian small chests, and ombre green glass table by Mitchell Gold Co. Carpet is Nourison Stardust Aurora Broadloom Carpet in Feather.
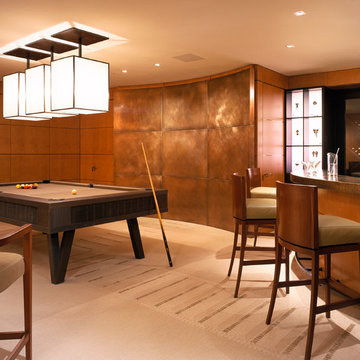
Matthew MIllman
サンフランシスコにあるラグジュアリーなコンテンポラリースタイルのおしゃれな独立型ファミリールーム (ゲームルーム、カーペット敷き) の写真
サンフランシスコにあるラグジュアリーなコンテンポラリースタイルのおしゃれな独立型ファミリールーム (ゲームルーム、カーペット敷き) の写真
ラグジュアリーなファミリールーム (カーペット敷き、磁器タイルの床) の写真
1
