ラグジュアリーなグレーのファミリールーム (茶色い床) の写真
絞り込み:
資材コスト
並び替え:今日の人気順
写真 1〜20 枚目(全 265 枚)
1/4

Family room with french doors to patio
ダラスにあるラグジュアリーな広いトラディショナルスタイルのおしゃれなオープンリビング (ベージュの壁、無垢フローリング、標準型暖炉、レンガの暖炉まわり、埋込式メディアウォール、茶色い床、三角天井) の写真
ダラスにあるラグジュアリーな広いトラディショナルスタイルのおしゃれなオープンリビング (ベージュの壁、無垢フローリング、標準型暖炉、レンガの暖炉まわり、埋込式メディアウォール、茶色い床、三角天井) の写真

Architecture, Interior Design, Custom Furniture Design, & Art Curation by Chango & Co.
Photography by Raquel Langworthy
See the feature in Domino Magazine
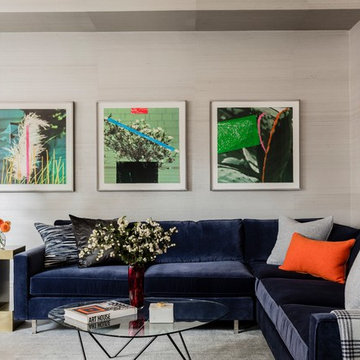
Photography by Michael J. Lee
ボストンにあるラグジュアリーな広いトランジショナルスタイルのおしゃれなオープンリビング (グレーの壁、濃色無垢フローリング、壁掛け型テレビ、茶色い床、青いソファ) の写真
ボストンにあるラグジュアリーな広いトランジショナルスタイルのおしゃれなオープンリビング (グレーの壁、濃色無垢フローリング、壁掛け型テレビ、茶色い床、青いソファ) の写真
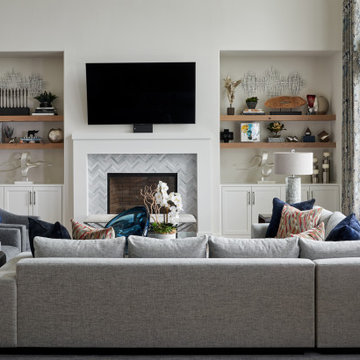
他の地域にあるラグジュアリーな広いトランジショナルスタイルのおしゃれなオープンリビング (白い壁、無垢フローリング、標準型暖炉、タイルの暖炉まわり、壁掛け型テレビ、茶色い床) の写真

Custom Home in Dallas (Midway Hollow), Dallas
ダラスにあるラグジュアリーな広いトランジショナルスタイルのおしゃれなオープンリビング (タイルの暖炉まわり、茶色い床、表し梁、白い壁、濃色無垢フローリング、横長型暖炉) の写真
ダラスにあるラグジュアリーな広いトランジショナルスタイルのおしゃれなオープンリビング (タイルの暖炉まわり、茶色い床、表し梁、白い壁、濃色無垢フローリング、横長型暖炉) の写真
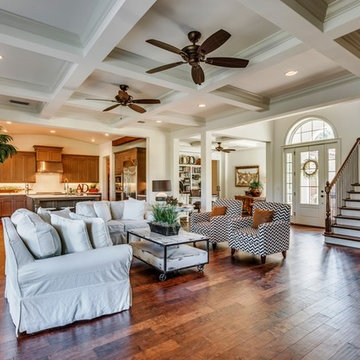
This beautiful Spanish Colonial on the lake in Pablo Creek Reserve is nearly 4000 SF and consists of four bedrooms, five and a half bathrooms and a 'flex room' that can be used as a study or fifth bedroom. Architectural authentic, this home includes an open floor plan ideal for entertaining. An extensive lanai with summer kitchen brings the outdoors in. Ceiling treatments include coffered ceilings in the great room and dining room and barrel vaults in the kitchen and master bath. Thermador appliances, Kohler and Waterworks plumbing fixtures and wood beams bring functionality and character to the home.
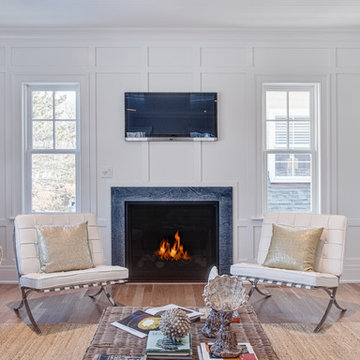
他の地域にあるラグジュアリーな広いビーチスタイルのおしゃれなオープンリビング (白い壁、淡色無垢フローリング、標準型暖炉、石材の暖炉まわり、壁掛け型テレビ、茶色い床) の写真
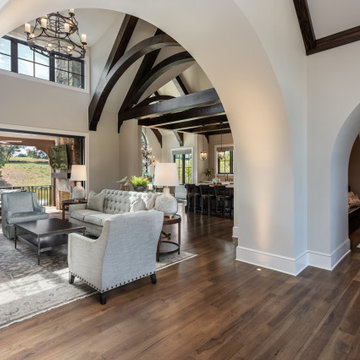
他の地域にあるラグジュアリーな広いシャビーシック調のおしゃれなオープンリビング (ベージュの壁、無垢フローリング、標準型暖炉、石材の暖炉まわり、埋込式メディアウォール、茶色い床、表し梁) の写真
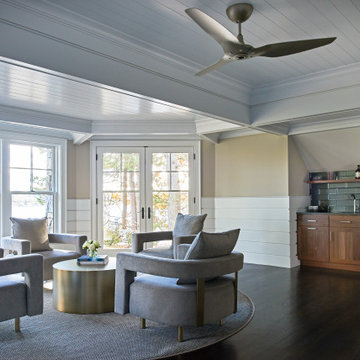
ニューヨークにあるラグジュアリーな広いビーチスタイルのおしゃれなオープンリビング (ホームバー、ベージュの壁、濃色無垢フローリング、壁掛け型テレビ、茶色い床) の写真
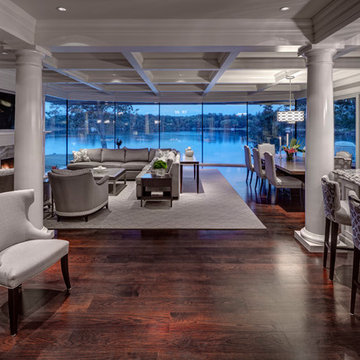
This New Build sits on a stunning body of water and has a unique quality about the space itself. While it has qualities of a more contemporary style with the vast open space, the client’s style was not necessarily contemporary by nature. Since most of the main floor was integrated into one large area the approach for furnishings and fabrics could not be overly traditional. I combined some geometric patterns with a transitional frame to ensure the space was not too overdone. The result is a current yet timeless look that will be in style for years to come.
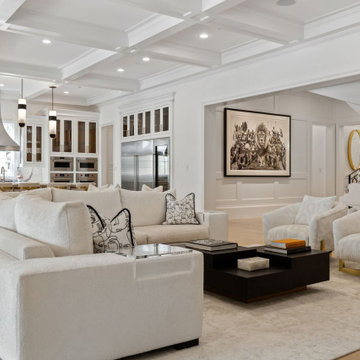
ダラスにあるラグジュアリーな広いトランジショナルスタイルのおしゃれなオープンリビング (白い壁、淡色無垢フローリング、茶色い床、格子天井) の写真

Family Room - The windows in this room add so much visual space and openness. They give a great view of the outdoors and are energy efficient so will not let any cold air in. The beautiful velvet blue sofa set adds a warm feel to the room and the interior design overall is very thoughtfully done. We love the artwork above the sectional.
Saskatoon Hospital Lottery Home
Built by Decora Homes
Windows and Doors by Durabuilt Windows and Doors
Photography by D&M Images Photography

Fresh and inviting family room area in great room.
シカゴにあるラグジュアリーな広いトラディショナルスタイルのおしゃれなオープンリビング (黄色い壁、濃色無垢フローリング、標準型暖炉、石材の暖炉まわり、壁掛け型テレビ、茶色い床、羽目板の壁) の写真
シカゴにあるラグジュアリーな広いトラディショナルスタイルのおしゃれなオープンリビング (黄色い壁、濃色無垢フローリング、標準型暖炉、石材の暖炉まわり、壁掛け型テレビ、茶色い床、羽目板の壁) の写真
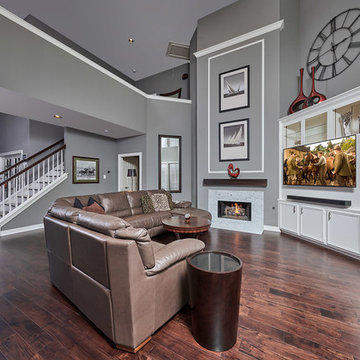
New hardwood floors throughout home, all walls and trim painted, new marble fireplace surround with floating wood mantle.
オースティンにあるラグジュアリーな巨大なトランジショナルスタイルのおしゃれなオープンリビング (グレーの壁、濃色無垢フローリング、標準型暖炉、壁掛け型テレビ、茶色い床、石材の暖炉まわり) の写真
オースティンにあるラグジュアリーな巨大なトランジショナルスタイルのおしゃれなオープンリビング (グレーの壁、濃色無垢フローリング、標準型暖炉、壁掛け型テレビ、茶色い床、石材の暖炉まわり) の写真

This classic Americana-inspired home exquisitely incorporates design elements from the early 20th century and combines them with modern amenities and features. This one level living plan features 12’ main floor ceilings with a family room vault and large barn doors over the fireplace mantel.
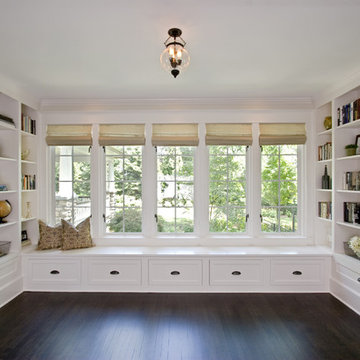
Enlarging the existing opening to flood the space with more natural light while increasing storage with the design of a custom built in window seat and bookcases has made this space a lovely place to read or just hang out.

他の地域にあるラグジュアリーな広いビーチスタイルのおしゃれなオープンリビング (白い壁、淡色無垢フローリング、標準型暖炉、石材の暖炉まわり、壁掛け型テレビ、茶色い床、板張り天井) の写真

Michael Lee
ボストンにあるラグジュアリーな広いトランジショナルスタイルのおしゃれなオープンリビング (暖炉なし、内蔵型テレビ、茶色い床、黄色い壁、濃色無垢フローリング、青いソファ) の写真
ボストンにあるラグジュアリーな広いトランジショナルスタイルのおしゃれなオープンリビング (暖炉なし、内蔵型テレビ、茶色い床、黄色い壁、濃色無垢フローリング、青いソファ) の写真

フェニックスにあるラグジュアリーな広い地中海スタイルのおしゃれなオープンリビング (白い壁、濃色無垢フローリング、標準型暖炉、タイルの暖炉まわり、壁掛け型テレビ、茶色い床) の写真

Extensive custom millwork can be seen throughout the entire home, but especially in the family room. Floor-to-ceiling windows and French doors with cremone bolts allow for an abundance of natural light and unobstructed water views.
ラグジュアリーなグレーのファミリールーム (茶色い床) の写真
1