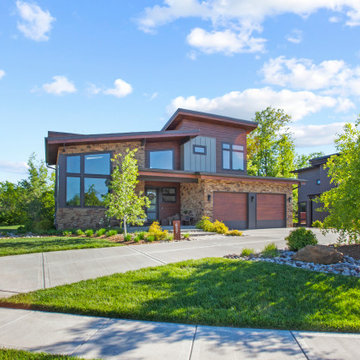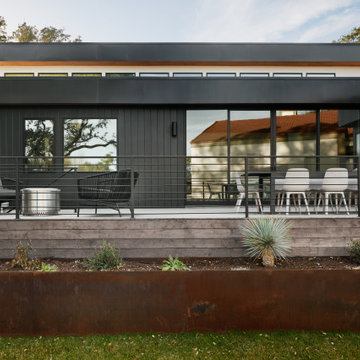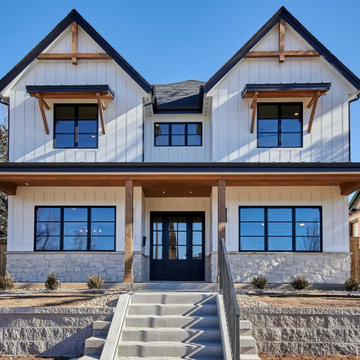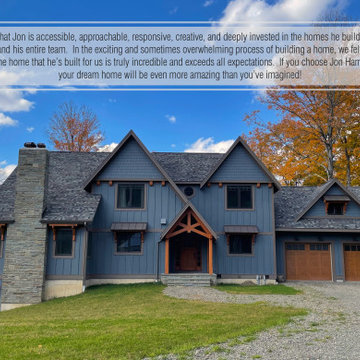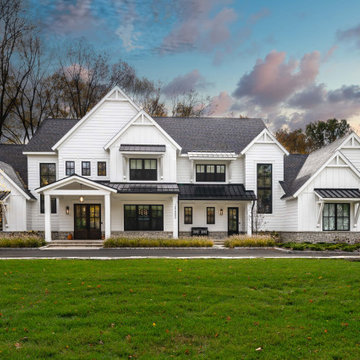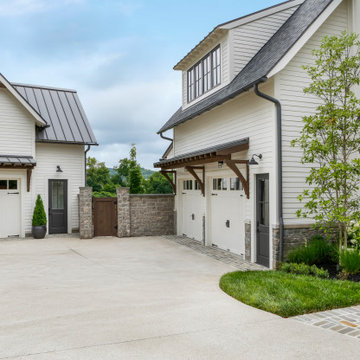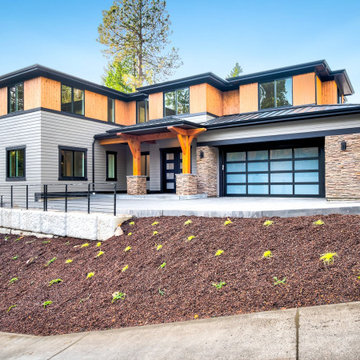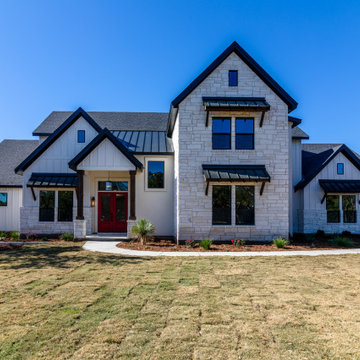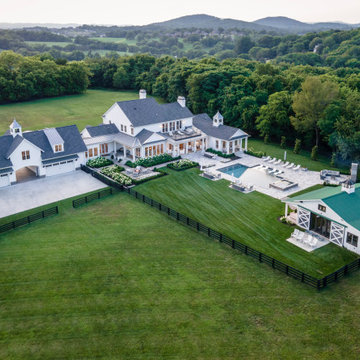大きな家 (混合材サイディング、縦張り、ウッドシングル張り) の写真
絞り込み:
資材コスト
並び替え:今日の人気順
写真 81〜100 枚目(全 890 枚)
1/5
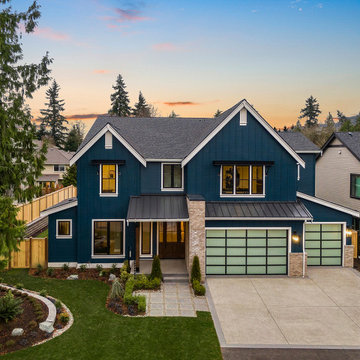
The Kelso's Exterior showcases a beautiful blend of modern farmhouse aesthetics and elegant design elements. The house features black light fixtures that add a sleek and contemporary touch to the exterior. The black windows provide a striking contrast against the dark blue exterior paint, creating a bold and eye-catching look. The combination of brick and stone brick facade adds texture and depth to the overall design. The glass garage door adds a modern and sophisticated touch, allowing natural light to flood the space. The exterior also includes blue board and batten siding, which adds a charming and rustic element to the design. A concrete slab serves as the foundation, providing durability and stability. The gray singles and metal roofing ensure a sturdy and long-lasting roof structure. The gray pavers contribute to the overall aesthetics and provide a welcoming pathway. White window trim complements the exterior color palette and adds a crisp and clean finish. A fence encloses the property, adding privacy and enhancing the overall curb appeal. The Kelso's Exterior is a beautiful representation of modern farmhouse style with its combination of materials, color scheme, and attention to detail.
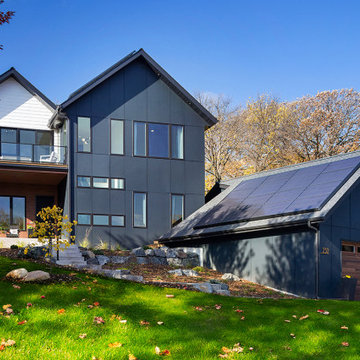
Modern two-story home with green, energy-efficient add-ons for our young family.
ミネアポリスにあるモダンスタイルのおしゃれな家の外観 (混合材サイディング、縦張り) の写真
ミネアポリスにあるモダンスタイルのおしゃれな家の外観 (混合材サイディング、縦張り) の写真

Modern farmhouse exterior near Grand Rapids, Michigan featuring a stone patio, in-ground swimming pool, pool deck, board and batten siding, black windows, gray shingle roof, and black doors.
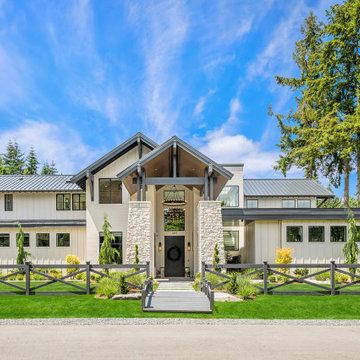
Bridle Trails dream contemporary farmhouse in Kirkland, WA. Custom-crafted and meticulously curated this estate has both form and function. It features beautiful interiors with dream amenities such as: an indoor basketball court, theater, wet bar, gym, hot tub, sauna, and more.

The front facade of Haddonfield House features large expanses of glass to provide ample natural lighting to interior spaces. A central glass space connects the two structures into one cohesive modern home.
Photography (c) Jeffrey Totaro, 2021

A grand, warm welcome leads to the front door and expanded outdoor living spaces.
ポートランドにあるラグジュアリーなトラディショナルスタイルのおしゃれな家の外観 (混合材サイディング、ウッドシングル張り) の写真
ポートランドにあるラグジュアリーなトラディショナルスタイルのおしゃれな家の外観 (混合材サイディング、ウッドシングル張り) の写真

Exterior of all new home built on original foundation.
Builder: Blue Sound Construction, Inc.
Design: MAKE Design
Photo: Miranda Estes Photography
シアトルにある高級なカントリー風のおしゃれな家の外観 (混合材サイディング、縦張り) の写真
シアトルにある高級なカントリー風のおしゃれな家の外観 (混合材サイディング、縦張り) の写真

Studio McGee's New McGee Home featuring Tumbled Natural Stones, Painted brick, and Lap Siding.
ソルトレイクシティにあるラグジュアリーなトランジショナルスタイルのおしゃれな家の外観 (混合材サイディング、マルチカラーの外壁、縦張り) の写真
ソルトレイクシティにあるラグジュアリーなトランジショナルスタイルのおしゃれな家の外観 (混合材サイディング、マルチカラーの外壁、縦張り) の写真
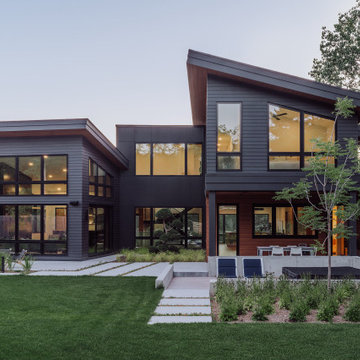
Nestled into a steep hill on an urban-sized lot, N44° 58' 34" is a creative response to a set of unique site conditions. The house is terraced up the hill, providing multiple connections to the large urban lot. This allows the main living spaces to wrap around the greenspace, providing numerous visual and physical relationships to the backyard. With a direct connection to the largest public park in Minneapolis, the backyard transforms seasonally to support the families active, outdoor lifestyle.
A grand, central staircase functions as a statement of modern design while windows simultaneously flood all three levels with light. The towering stair is framed by two distinct wings of the home, creating secluded, yet connected moments on each level.

Inspired by wide, flat landscapes and stunning views, Prairie style exteriors embrace horizontal lines, low-pitched roofs, and natural materials. This stunning two-story Modern Prairie home is no exception. With a pleasing symmetrical shape and modern materials, this home is clean and contemporary yet inviting at the same time. A wide, welcoming covered front entry is located front and center, flanked by dual garages and a symmetrical roofline with two chimneys. Wide windows emphasize the flow between exterior and interior and offer a beautiful view of the surrounding landscape.
大きな家 (混合材サイディング、縦張り、ウッドシングル張り) の写真
5
