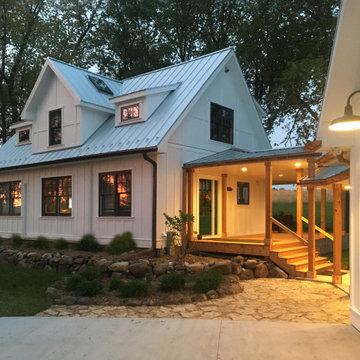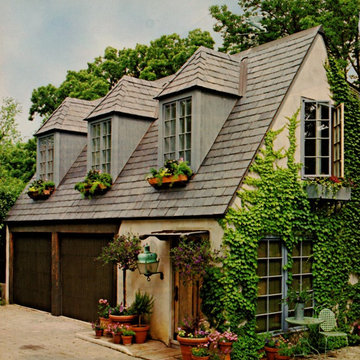小さな家の外観 (コンクリート繊維板サイディング、塗装レンガ、漆喰サイディング) の写真
絞り込み:
資材コスト
並び替え:今日の人気順
写真 1〜20 枚目(全 3,959 枚)
1/5

Tiny House Exterior
Photography: Gieves Anderson
Noble Johnson Architects was honored to partner with Huseby Homes to design a Tiny House which was displayed at Nashville botanical garden, Cheekwood, for two weeks in the spring of 2021. It was then auctioned off to benefit the Swan Ball. Although the Tiny House is only 383 square feet, the vaulted space creates an incredibly inviting volume. Its natural light, high end appliances and luxury lighting create a welcoming space.
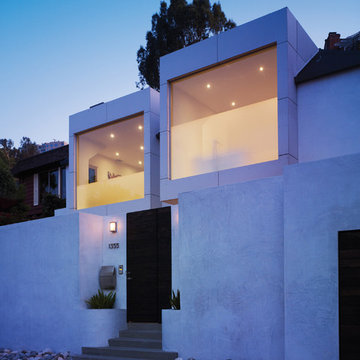
Two over-sized window boxes which are large enough to stand in, create a new front façade, while providing a dramatic extension of the master bedroom suite and views to the City and ocean beyond. The intentionally asymmetric window boxes are clad with white concrete board to enhance their abstract presence as they provide a diversion by camouflaging the existing residence.

McDunn Construction, Inc., Berkeley, California, 2022 Regional CotY Award Winner, Entire House $500,001 to $750,000
サンフランシスコにある高級な小さなモダンスタイルのおしゃれな家の外観 (漆喰サイディング) の写真
サンフランシスコにある高級な小さなモダンスタイルのおしゃれな家の外観 (漆喰サイディング) の写真

Perfect for a small rental for income or for someone in your family, this one bedroom unit features an open concept.
サンディエゴにある小さなビーチスタイルのおしゃれな家の外観 (コンクリート繊維板サイディング、縦張り) の写真
サンディエゴにある小さなビーチスタイルのおしゃれな家の外観 (コンクリート繊維板サイディング、縦張り) の写真

This custom hillside home takes advantage of the terrain in order to provide sweeping views of the local Silver Lake neighborhood. A stepped sectional design provides balconies and outdoor space at every level.
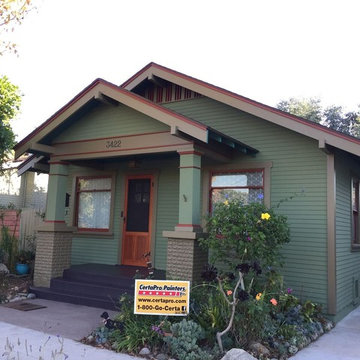
ロサンゼルスにあるお手頃価格の小さなトラディショナルスタイルのおしゃれな家の外観 (漆喰サイディング、緑の外壁) の写真
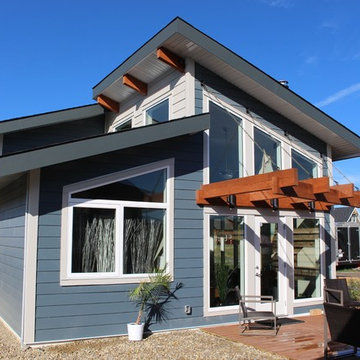
Our Cascade Creek Model. A small modern cottage with everything you need for full time or part time living.
カルガリーにあるお手頃価格の小さなビーチスタイルのおしゃれな家の外観 (コンクリート繊維板サイディング) の写真
カルガリーにあるお手頃価格の小さなビーチスタイルのおしゃれな家の外観 (コンクリート繊維板サイディング) の写真
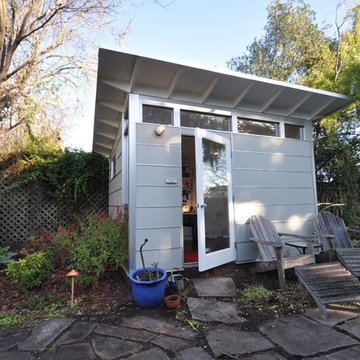
A modern contemporary Studio Shed home office is a welcome addition to a more rustic backyard setting - 10x12 with painted white eaves.
サンフランシスコにあるお手頃価格の小さなコンテンポラリースタイルのおしゃれな平屋 (コンクリート繊維板サイディング) の写真
サンフランシスコにあるお手頃価格の小さなコンテンポラリースタイルのおしゃれな平屋 (コンクリート繊維板サイディング) の写真

The exterior of this home is a modern composition of intersecting masses and planes, all cleanly proportioned. The natural wood overhang and front door stand out from the monochromatic taupe/bronze color scheme. http://www.kipnisarch.com
Cable Photo/Wayne Cable http://selfmadephoto.com

This little white cottage has been a hit! See our project " Little White Cottage for more photos. We have plans from 1379SF to 2745SF.
チャールストンにあるお手頃価格の小さなトラディショナルスタイルのおしゃれな家の外観 (コンクリート繊維板サイディング) の写真
チャールストンにあるお手頃価格の小さなトラディショナルスタイルのおしゃれな家の外観 (コンクリート繊維板サイディング) の写真

With a grand total of 1,247 square feet of living space, the Lincoln Deck House was designed to efficiently utilize every bit of its floor plan. This home features two bedrooms, two bathrooms, a two-car detached garage and boasts an impressive great room, whose soaring ceilings and walls of glass welcome the outside in to make the space feel one with nature.
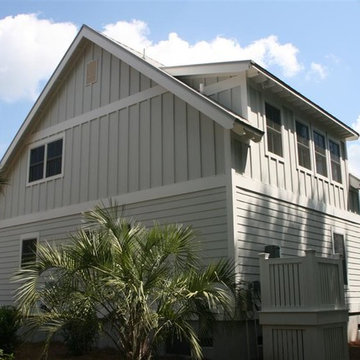
Little White Cottage - Showing Rear Dormer and board & batten siding
チャールストンにあるお手頃価格の小さなカントリー風のおしゃれな家の外観 (コンクリート繊維板サイディング) の写真
チャールストンにあるお手頃価格の小さなカントリー風のおしゃれな家の外観 (コンクリート繊維板サイディング) の写真

North Elevation
covered deck looks over yard area.
Focus Photography NW
シアトルにある小さなコンテンポラリースタイルのおしゃれな家の外観 (コンクリート繊維板サイディング) の写真
シアトルにある小さなコンテンポラリースタイルのおしゃれな家の外観 (コンクリート繊維板サイディング) の写真
小さな家の外観 (コンクリート繊維板サイディング、塗装レンガ、漆喰サイディング) の写真
1
