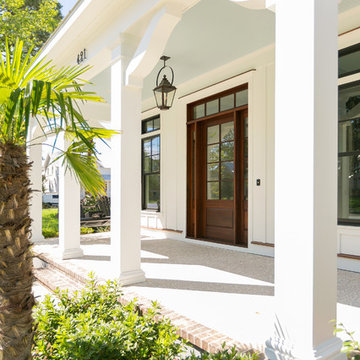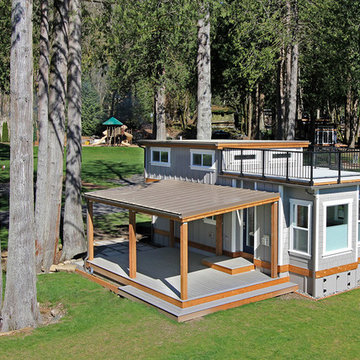小さな家の外観 (コンクリート繊維板サイディング、漆喰サイディング) の写真

With a grand total of 1,247 square feet of living space, the Lincoln Deck House was designed to efficiently utilize every bit of its floor plan. This home features two bedrooms, two bathrooms, a two-car detached garage and boasts an impressive great room, whose soaring ceilings and walls of glass welcome the outside in to make the space feel one with nature.

this 1920s carriage house was substantially rebuilt and linked to the main residence via new garden gate and private courtyard. Care was taken in matching brick and stucco detailing.

The pool and ADU are the focal points of this backyard oasis.
サンフランシスコにある小さなトランジショナルスタイルのおしゃれな家の外観 (漆喰サイディング、混合材屋根) の写真
サンフランシスコにある小さなトランジショナルスタイルのおしゃれな家の外観 (漆喰サイディング、混合材屋根) の写真

In the quite streets of southern Studio city a new, cozy and sub bathed bungalow was designed and built by us.
The white stucco with the blue entrance doors (blue will be a color that resonated throughout the project) work well with the modern sconce lights.
Inside you will find larger than normal kitchen for an ADU due to the smart L-shape design with extra compact appliances.
The roof is vaulted hip roof (4 different slopes rising to the center) with a nice decorative white beam cutting through the space.
The bathroom boasts a large shower and a compact vanity unit.
Everything that a guest or a renter will need in a simple yet well designed and decorated garage conversion.

This is the renovated design which highlights the vaulted ceiling that projects through to the exterior.
シカゴにある高級な小さなミッドセンチュリースタイルのおしゃれな家の外観 (コンクリート繊維板サイディング、下見板張り) の写真
シカゴにある高級な小さなミッドセンチュリースタイルのおしゃれな家の外観 (コンクリート繊維板サイディング、下見板張り) の写真

This is a colonial revival home where we added a substantial addition and remodeled most of the existing spaces. The kitchen was enlarged and opens into a new screen porch and back yard.
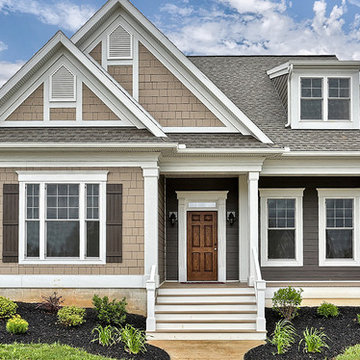
This charming 1-story home offers an floor plan, inviting front porch with decorative posts, a 2-car rear-entry garage with mudroom, and a convenient flex space room with an elegant coffered ceiling at the front of the home. With lofty 10' ceilings throughout, attractive hardwood flooring in the Foyer, Living Room, Kitchen, and Dining Room, and plenty of windows for natural lighting, this home has an elegant and spacious feel. The large Living Room includes a cozy gas fireplace with stone surround, flanked by windows, and is open to the Dining Room and Kitchen. The open Kitchen includes Cambria quartz counter tops with tile backsplash, a large raised breakfast bar open to the Dining Room and Living Room, stainless steel appliances, and a pantry. The adjacent Dining Room provides sliding glass door access to the patio. Tucked away in the back corner of the home, the Owner’s Suite with painted truncated ceiling includes an oversized closet and a private bathroom with a 5' tile shower, cultured marble double vanity top, and Dura Ceramic flooring. Above the Living Room is a convenient unfinished storage area, accessible by stairs
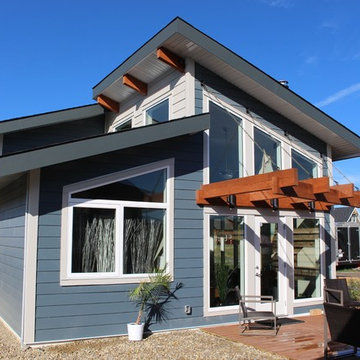
Our Cascade Creek Model. A small modern cottage with everything you need for full time or part time living.
カルガリーにあるお手頃価格の小さなビーチスタイルのおしゃれな家の外観 (コンクリート繊維板サイディング) の写真
カルガリーにあるお手頃価格の小さなビーチスタイルのおしゃれな家の外観 (コンクリート繊維板サイディング) の写真
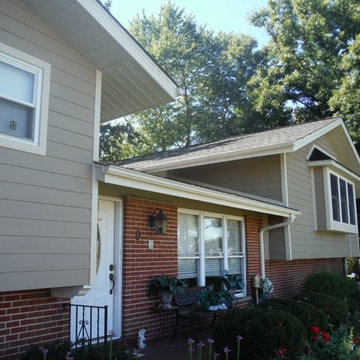
After picture of the front of the house in all new siding - James Hardie ColorPlus Autumn Tan Lap Siding to be exact.
セントルイスにあるお手頃価格の小さなトラディショナルスタイルのおしゃれな家の外観 (コンクリート繊維板サイディング) の写真
セントルイスにあるお手頃価格の小さなトラディショナルスタイルのおしゃれな家の外観 (コンクリート繊維板サイディング) の写真
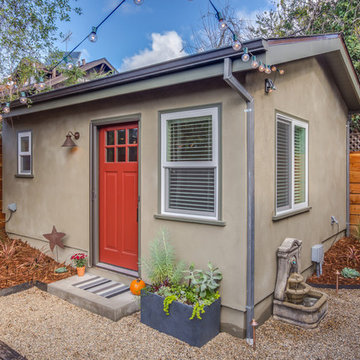
Exterior of the casita in the corner of the backyard.
サンフランシスコにある低価格の小さなトラディショナルスタイルのおしゃれな家の外観 (漆喰サイディング) の写真
サンフランシスコにある低価格の小さなトラディショナルスタイルのおしゃれな家の外観 (漆喰サイディング) の写真

FineCraft Contractors, Inc.
Harrison Design
ワシントンD.C.にあるお手頃価格の小さなモダンスタイルのおしゃれな家の外観 (漆喰サイディング) の写真
ワシントンD.C.にあるお手頃価格の小さなモダンスタイルのおしゃれな家の外観 (漆喰サイディング) の写真

This project started as a cramped cape with little character and extreme water damage, but over the course of several months, it was transformed into a striking modern home with all the bells and whistles. Being just a short walk from Mackworth Island, the homeowner wanted to capitalize on the excellent location, so everything on the exterior and interior was replaced and upgraded. Walls were torn down on the first floor to make the kitchen, dining, and living areas more open to one another. A large dormer was added to the entire back of the house to increase the ceiling height in both bedrooms and create a more functional space. The completed home marries great function and design with efficiency and adds a little boldness to the neighborhood. Design by Tyler Karu Design + Interiors. Photography by Erin Little.

This is the renovated design which highlights the vaulted ceiling that projects through to the exterior.
シカゴにある高級な小さなミッドセンチュリースタイルのおしゃれな家の外観 (コンクリート繊維板サイディング、下見板張り) の写真
シカゴにある高級な小さなミッドセンチュリースタイルのおしゃれな家の外観 (コンクリート繊維板サイディング、下見板張り) の写真

Yard was just plain basic front yard with rock. Keeping the same rock to reduce the cost, I added some artificial turf and pulled the rock back then re distributed it throughout the rest of the yard where it was thin. I added some trees plants and irrigation. Last I added some concrete paver walk way in the form of steppers.
小さな家の外観 (コンクリート繊維板サイディング、漆喰サイディング) の写真
1




