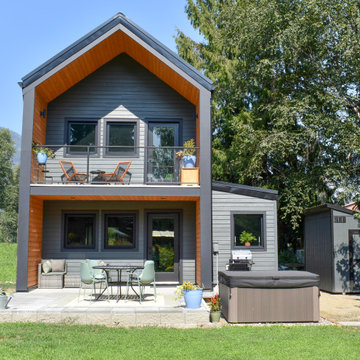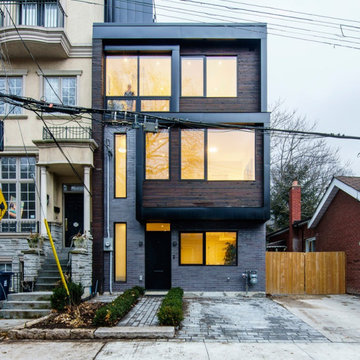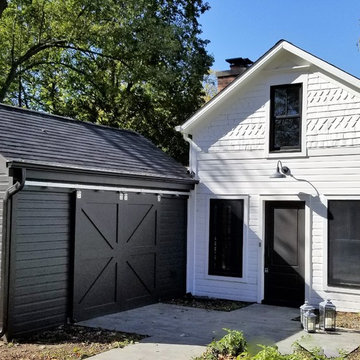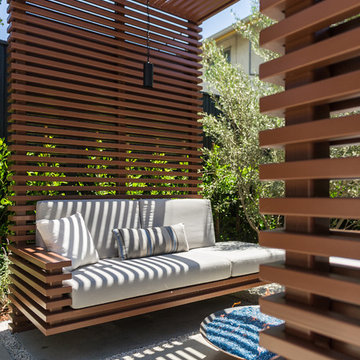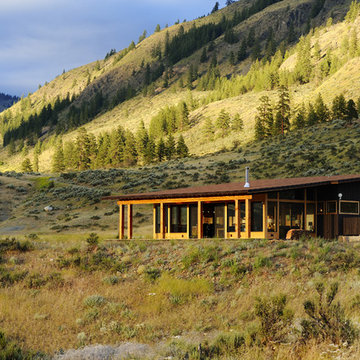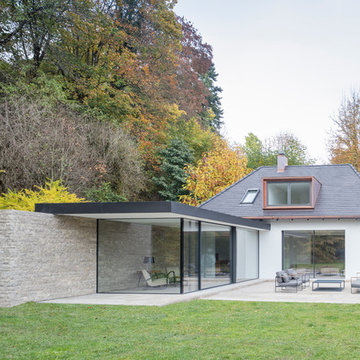小さな家の外観 (全タイプのサイディング素材、混合材サイディング、ビニールサイディング) の写真
絞り込み:
資材コスト
並び替え:今日の人気順
写真 1〜20 枚目(全 3,228 枚)
1/5

H2D Architecture + Design worked with the homeowners to design a second story addition on their existing home in the Wallingford neighborhood of Seattle. The second story is designed with three bedrooms, storage space, new stair, and roof deck overlooking to views of the lake beyond.
Design by: H2D Architecture + Design
www.h2darchitects.com
#seattlearchitect
#h2darchitects
#secondstoryseattle
Photos by: Porchlight Imaging
Built by: Crescent Builds

This cozy lake cottage skillfully incorporates a number of features that would normally be restricted to a larger home design. A glance of the exterior reveals a simple story and a half gable running the length of the home, enveloping the majority of the interior spaces. To the rear, a pair of gables with copper roofing flanks a covered dining area that connects to a screened porch. Inside, a linear foyer reveals a generous staircase with cascading landing. Further back, a centrally placed kitchen is connected to all of the other main level entertaining spaces through expansive cased openings. A private study serves as the perfect buffer between the homes master suite and living room. Despite its small footprint, the master suite manages to incorporate several closets, built-ins, and adjacent master bath complete with a soaker tub flanked by separate enclosures for shower and water closet. Upstairs, a generous double vanity bathroom is shared by a bunkroom, exercise space, and private bedroom. The bunkroom is configured to provide sleeping accommodations for up to 4 people. The rear facing exercise has great views of the rear yard through a set of windows that overlook the copper roof of the screened porch below.
Builder: DeVries & Onderlinde Builders
Interior Designer: Vision Interiors by Visbeen
Photographer: Ashley Avila Photography
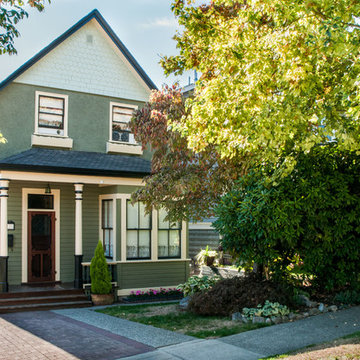
A cute green heritage home is a wonderful idea and this house executes that idea perfectly. With the green being Benjamin Moore's Tate Olive on all the stucco and wood siding, it matches well with the trim colour that is Benjamin Moore Powell Buff and the shingle colour which is Benjamin Moore Saybrook Sage.
Photo credits to Ina Van Tonder.

Traditional/ beach contempoary exterior
photo chris darnall
オレンジカウンティにある小さなビーチスタイルのおしゃれな家の外観 (ビニールサイディング) の写真
オレンジカウンティにある小さなビーチスタイルのおしゃれな家の外観 (ビニールサイディング) の写真

Builder: John Kraemer & Sons | Photography: Landmark Photography
ミネアポリスにある小さなモダンスタイルのおしゃれな家の外観 (混合材サイディング) の写真
ミネアポリスにある小さなモダンスタイルのおしゃれな家の外観 (混合材サイディング) の写真
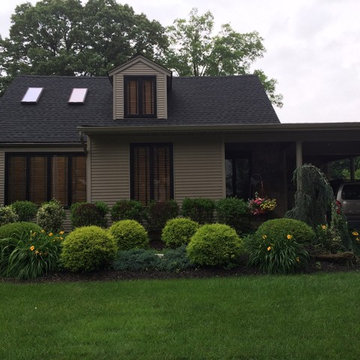
GAF Timberline HD (Charcoal)
5" K-Style seamless Hidden Hanger Gutters & 2x3 Leaders (Clay)
Installed by American Home Contractors, Florham Park, NJ
Property located in Springfield, NJ
www.njahc.com

This post-war, plain bungalow was transformed into a charming cottage with this new exterior detail, which includes a new roof, red shutters, energy-efficient windows, and a beautiful new front porch that matched the roof line. Window boxes with matching corbels were also added to the exterior, along with pleated copper roofing on the large window and side door.
Photo courtesy of Kate Benjamin Photography
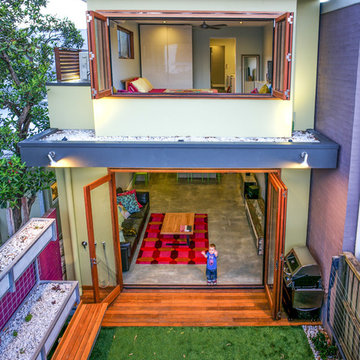
rear of house extended with second level added.
シドニーにある高級な小さなコンテンポラリースタイルのおしゃれな家の外観 (緑の外壁、混合材サイディング) の写真
シドニーにある高級な小さなコンテンポラリースタイルのおしゃれな家の外観 (緑の外壁、混合材サイディング) の写真
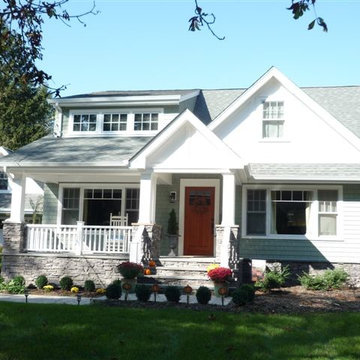
New Porch, & Dormer addition to a standard existing cape, in Huntington, New York.
Photo By: Robert J. Chernack Architect, P.C.
ニューヨークにあるお手頃価格の小さなトラディショナルスタイルのおしゃれな二階建ての家 (ビニールサイディング) の写真
ニューヨークにあるお手頃価格の小さなトラディショナルスタイルのおしゃれな二階建ての家 (ビニールサイディング) の写真

Custom cottage in coastal village of Southport NC. Easy single floor living with 3 bedrooms, 2 baths, open living spaces, outdoor breezeway and screened porch.

Builder: Boone Construction
Photographer: M-Buck Studio
This lakefront farmhouse skillfully fits four bedrooms and three and a half bathrooms in this carefully planned open plan. The symmetrical front façade sets the tone by contrasting the earthy textures of shake and stone with a collection of crisp white trim that run throughout the home. Wrapping around the rear of this cottage is an expansive covered porch designed for entertaining and enjoying shaded Summer breezes. A pair of sliding doors allow the interior entertaining spaces to open up on the covered porch for a seamless indoor to outdoor transition.
The openness of this compact plan still manages to provide plenty of storage in the form of a separate butlers pantry off from the kitchen, and a lakeside mudroom. The living room is centrally located and connects the master quite to the home’s common spaces. The master suite is given spectacular vistas on three sides with direct access to the rear patio and features two separate closets and a private spa style bath to create a luxurious master suite. Upstairs, you will find three additional bedrooms, one of which a private bath. The other two bedrooms share a bath that thoughtfully provides privacy between the shower and vanity.
小さな家の外観 (全タイプのサイディング素材、混合材サイディング、ビニールサイディング) の写真
1
