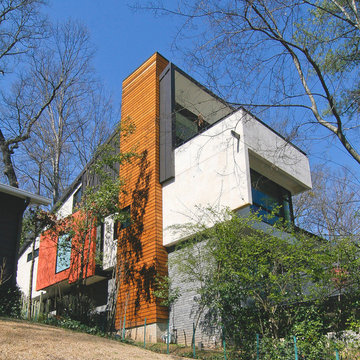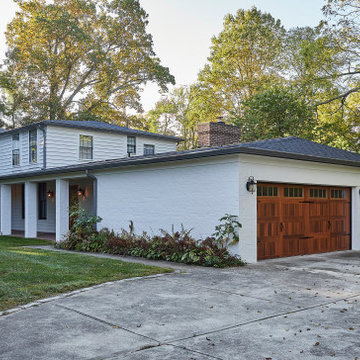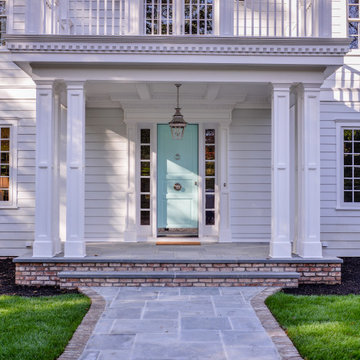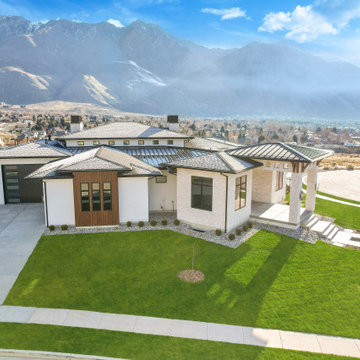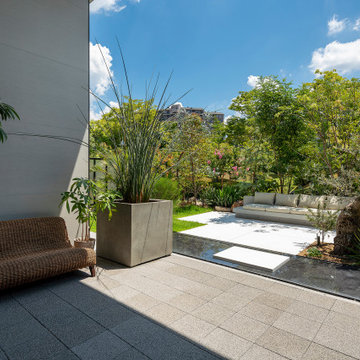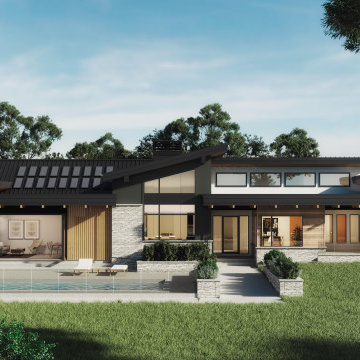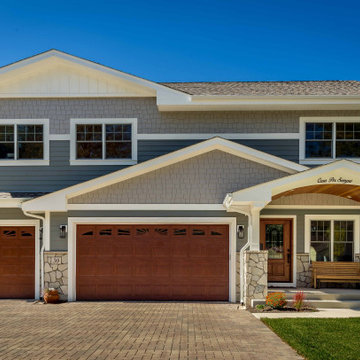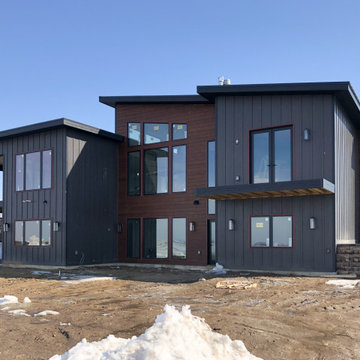家の外観 (全タイプのサイディング素材、メタルサイディング、混合材サイディング、下見板張り) の写真
絞り込み:
資材コスト
並び替え:今日の人気順
写真 141〜160 枚目(全 1,181 枚)
1/5
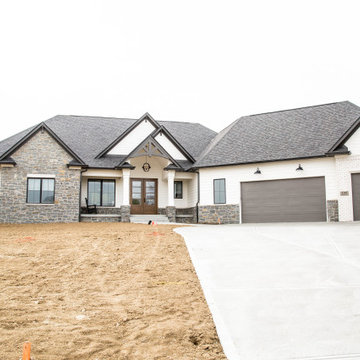
Stone, brick and clapboard mix to add interest and appeal to the home's traditional exterior.
インディアナポリスにある高級なコンテンポラリースタイルのおしゃれな家の外観 (混合材サイディング、下見板張り) の写真
インディアナポリスにある高級なコンテンポラリースタイルのおしゃれな家の外観 (混合材サイディング、下見板張り) の写真
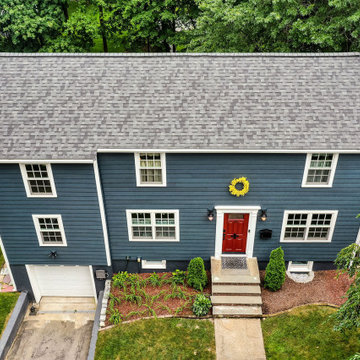
Sometimes, there are moments in the remodeling experience that words cannot fully explain how amazing it can be.
This home in Quincy, MA 02169 is one of those moments for our team.
This now stunning colonial underwent one of the biggest transformations of the year. Previously, the home held its original cedar clapboards that since 1960 have rotted, cracked, peeled, and was an eyesore for the homeowners.
GorillaPlank™ Siding System featuring Everlast Composite Siding:
Color chosen:
- 7” Blue Spruce
- 4” PVC Trim
- Exterior Painting
- Prepped, pressure-washed, and painted foundation to match the siding color.
Leak-Proof Roof® System featuring Owens Corning Asphalt Shingles:
Color chosen:
- Estate Gray TruDefinition® Duration asphalt shingles
- 5” Seamless White Aluminum Gutters
Marvin Elevate Windows
Color chosen:
- Stone White
Window Styles:
- Double-Hung windows
- 3-Lite Slider windows
- Casements windows
Marvin Essentials Sliding Patio Door
Color chosen:
Stone White
Provia Signet Fiberglass Entry Door
Color chosen:
- Mahogany (exterior)
- Mountain Berry (interior)
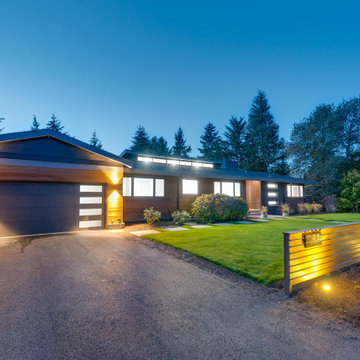
Front yard with outdoor lighting
ポートランドにあるラグジュアリーなミッドセンチュリースタイルのおしゃれな家の外観 (混合材サイディング、下見板張り) の写真
ポートランドにあるラグジュアリーなミッドセンチュリースタイルのおしゃれな家の外観 (混合材サイディング、下見板張り) の写真
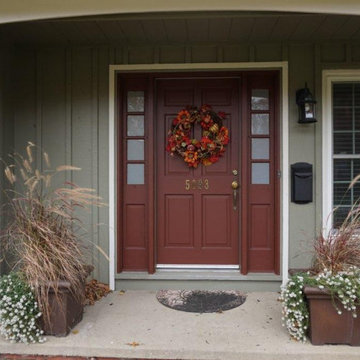
Traditional two story colonial was painted a grayish green with white trim and russet red accents. We added a new raised panel garage door with windows and poured a concrete driveway and walkway to the backyard gate. Updated exterior lighting, cast iron mailbox and landscaping.
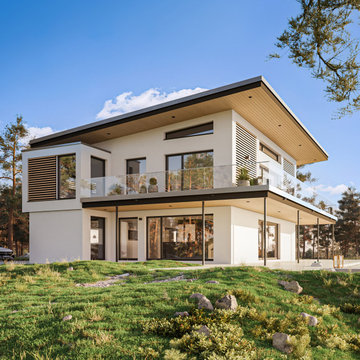
Das CONCEPT-M 177 ist ein Haus zum Verlieben: Mit dem umlaufenden Balkon, der vor dem Obergeschoss zu schweben scheint, und dem weit überstehenden Pultdach zieht es jeden Betrachter sofort in seinen Bann. Attraktive Akzente setzen lamellenartige Holzverschalungen sowie großzügige Verglasungen, die von schmalen Lichtbändern bis hin zu raumhohen Glaswänden reichen. Sie öffnen das Fertighaus seiner Umgebung und bringen die Natur als eindrucksvolles Panorama ins Innere. Die Raumaufteilung folgt einem durchdachten Konzept: Während sämtliche Funktions- und Nebenräume im Querriegel untergebracht sind, erstrecken sich die Wohnräume in Richtung Garten. Im Innern des Hauses werden die Besucher von einem repräsentativen Entree empfangen. Von hier aus fällt der Blick bereits durch die Gemeinschaftsräume – ohne zu viel davon preiszugeben — bis hinaus in den Garten.
Das CONCEPT-M 177 Freiburg verbindet Offenheit und Privatsphäre zu einem luxuriösen Wohnerlebnis für alle Bewohner. In die Hausecke schmiegt sich eine stylishe Treppe mit Podest. Gegenüber des Treppenaufgangs liegt der Eingang zum Homeoffice. Eintreten lohnt sich, denn über eine große Festverglasung blickt man direkt auf den zentralen Essbereich. Dieser fungiert als Familientreffpunkt und verbindet den kulinarischen Bereich mit der schicken Couchlandschaft. Neben der modernen Kochinsel verbirgt sich ein kleiner Flur, der zum Gäste-WC und zum Technikraum führt. Das Obergeschoss ist eine wahre Wohlfühloase für eine vierköpfige Familie. An eine großzügige und luftige Galerie mit Leseecke schließen sich zwei Kinderzimmer, ein geräumiges Duschbad sowie der Elternschlafraum mit vorgelagerter Ankleide und Ensuite-Bad an. Absolutes Highlight ist die Sauna mit Glaswand zur Galerie. Besonders raffiniert sind zudem die Oberlichter, die die Neigung des Daches aufgreifen. Jeder Raum – bis auf das Kinderbad – besitzt einen Zugang zum Balkon. Dabei hat jedes Familienmitglied seinen eigenen, nicht einsehbaren Bereich. Eine Abstellkammer, die von außen betreten wird, bietet hier Stauraum für sämtliche Sitzpolster, Sonnenschirme und Klappliegen.
© Bien-Zenker 2023
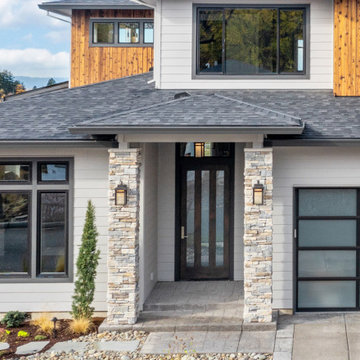
Modern Craftsman Home - Stone Columns - Glass panel garage door - Japanese Burnt cedar - 9' Front door with glass panels
ポートランドにあるラグジュアリーなトラディショナルスタイルのおしゃれな家の外観 (混合材サイディング、下見板張り) の写真
ポートランドにあるラグジュアリーなトラディショナルスタイルのおしゃれな家の外観 (混合材サイディング、下見板張り) の写真
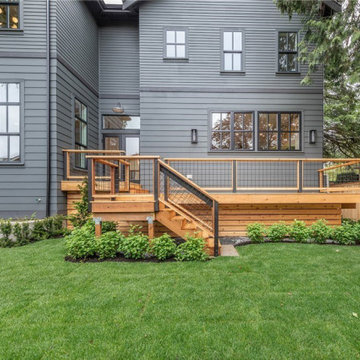
For the siding scope of work at this project we proposed the following labor and materials:
Tyvek House Wrap WRB
James Hardie Cement fiber siding and soffit
Metal flashing at head of windows/doors
Metal Z,H,X trim
Flashing tape
Caulking/spackle/sealant
Galvanized fasteners
Primed white wood trim
All labor, tools, and equipment to complete this scope of work.
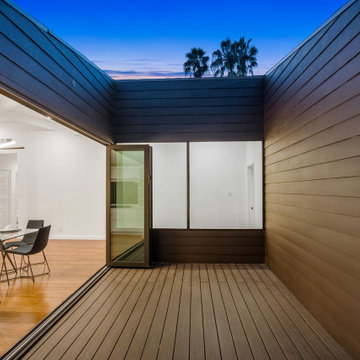
Exterior Courtyard
ロサンゼルスにある中くらいなミッドセンチュリースタイルのおしゃれな家の外観 (混合材サイディング、マルチカラーの外壁、下見板張り) の写真
ロサンゼルスにある中くらいなミッドセンチュリースタイルのおしゃれな家の外観 (混合材サイディング、マルチカラーの外壁、下見板張り) の写真
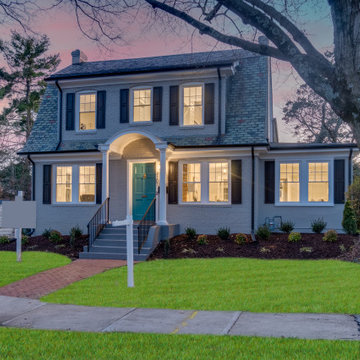
Charming and timeless, 5 bedroom, 3 bath, freshly-painted brick Dutch Colonial nestled in the quiet neighborhood of Sauer’s Gardens (in the Mary Munford Elementary School district)! We have fully-renovated and expanded this home to include the stylish and must-have modern upgrades, but have also worked to preserve the character of a historic 1920’s home. As you walk in to the welcoming foyer, a lovely living/sitting room with original fireplace is on your right and private dining room on your left. Go through the French doors of the sitting room and you’ll enter the heart of the home – the kitchen and family room. Featuring quartz countertops, two-toned cabinetry and large, 8’ x 5’ island with sink, the completely-renovated kitchen also sports stainless-steel Frigidaire appliances, soft close doors/drawers and recessed lighting. The bright, open family room has a fireplace and wall of windows that overlooks the spacious, fenced back yard with shed. Enjoy the flexibility of the first-floor bedroom/private study/office and adjoining full bath. Upstairs, the owner’s suite features a vaulted ceiling, 2 closets and dual vanity, water closet and large, frameless shower in the bath. Three additional bedrooms (2 with walk-in closets), full bath and laundry room round out the second floor. The unfinished basement, with access from the kitchen/family room, offers plenty of storage.
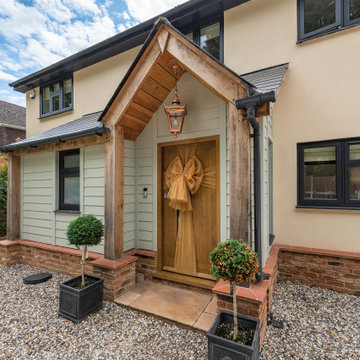
Front Extension with canopy. Housing a larger hallway and ground floor shower room/ toilet.
エセックスにある高級なコンテンポラリースタイルのおしゃれな家の外観 (混合材サイディング、マルチカラーの外壁、下見板張り) の写真
エセックスにある高級なコンテンポラリースタイルのおしゃれな家の外観 (混合材サイディング、マルチカラーの外壁、下見板張り) の写真
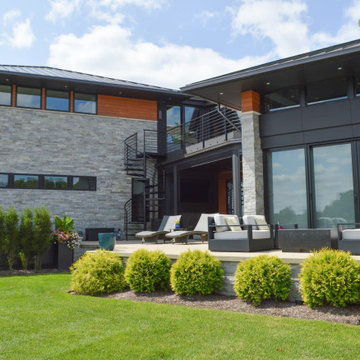
This lovely, contemporary lakeside home underwent a major renovation that also involved a two-story addition. Exterior design includes cedar siding, natural stone cladding, wrought iron entry door, balcony, spiral staircase down to an outdoor kitchen area with fireplace, seating, and hot tub. The windows' design was intentionally strategic with smaller, higher windows for privacy on the right and left sides of the house and a multiplicity of expansive windows facing the lake.
家の外観 (全タイプのサイディング素材、メタルサイディング、混合材サイディング、下見板張り) の写真
8
