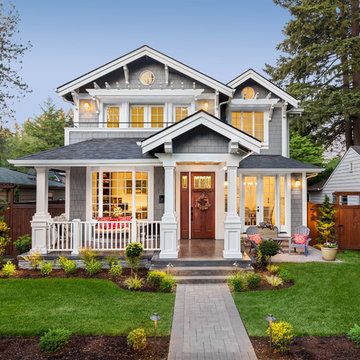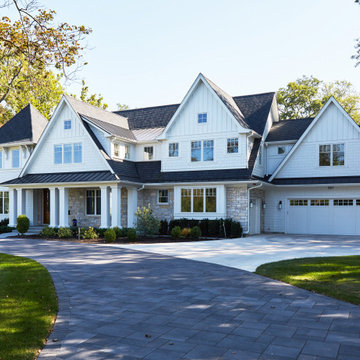巨大な大きな家 (全タイプのサイディング素材、コンクリート繊維板サイディング、ウッドシングル張り) の写真
絞り込み:
資材コスト
並び替え:今日の人気順
写真 1〜20 枚目(全 173 枚)

Architect: Meyer Design
Photos: Reel Tour Media
シカゴにあるお手頃価格のカントリー風のおしゃれな家の外観 (コンクリート繊維板サイディング、混合材屋根、ウッドシングル張り) の写真
シカゴにあるお手頃価格のカントリー風のおしゃれな家の外観 (コンクリート繊維板サイディング、混合材屋根、ウッドシングル張り) の写真

A beautiful custom lake home was designed for a family that takes advantage of fabulous MN lake living. This home is a fresh take on a traditional look. The homeowners desired a brown home, nodding to their brown home that previously stood on the lot, so we chose a fresh grey-brown accented with a crisp white trim as a contrast. Custom Stained cedar garage doors and beautiful blue front doors brings added visual interest to the front elevation of the home.

Three story modern farmhouse though located on the East Coast of Virginia combines Southern charm with a relaxing California vibe.
他の地域にある高級なカントリー風のおしゃれな家の外観 (コンクリート繊維板サイディング、ウッドシングル張り) の写真
他の地域にある高級なカントリー風のおしゃれな家の外観 (コンクリート繊維板サイディング、ウッドシングル張り) の写真

Built in 2021, this new construction home has a white exterior with black windows.
ボストンにある高級なトランジショナルスタイルのおしゃれな家の外観 (コンクリート繊維板サイディング、混合材屋根、ウッドシングル張り) の写真
ボストンにある高級なトランジショナルスタイルのおしゃれな家の外観 (コンクリート繊維板サイディング、混合材屋根、ウッドシングル張り) の写真
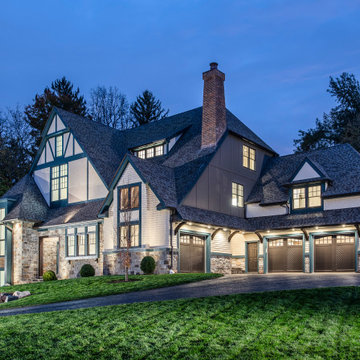
Classic Tudor style architecture, with its heavy gabled roof and prominent chimneys, is reimaged for an updated look with large windows to lighten the effect and to flush the interior with natural light serving to illuminate this iconic architectural style. ……..At Tunbridge Weiss brings to market its “Tudor Redux” – Tudor style reimagined.
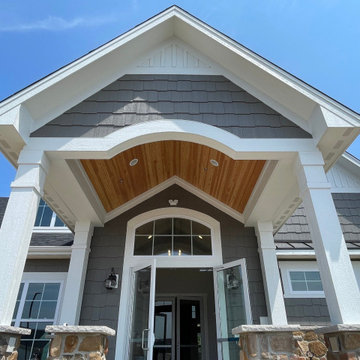
LP Smartside Staggered Shake Tundra Gray
LP Smartside Snowscape White Trim
シカゴにあるコンテンポラリースタイルのおしゃれな家の外観 (コンクリート繊維板サイディング、ウッドシングル張り) の写真
シカゴにあるコンテンポラリースタイルのおしゃれな家の外観 (コンクリート繊維板サイディング、ウッドシングル張り) の写真

Besides an interior remodel and addition, the outside of this Westfield, NJ home also received a complete makeover with brand new Anderson windows, Hardie siding, a new portico, and updated landscaping throughout the property. This traditional colonial now has a more updated and refreshed look.
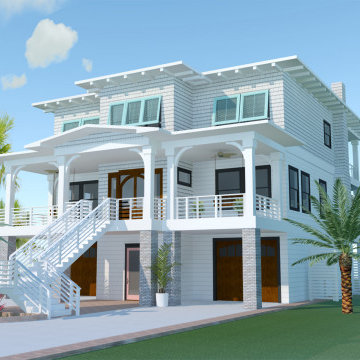
New Build in Santa Rosa County,! approx.. 5,000 sqft, 4 bedroom, 4 full baths, 1 half bath. This beautiful house is on Santa Rosa Sound with access to the water with a private pier and swimming pool.
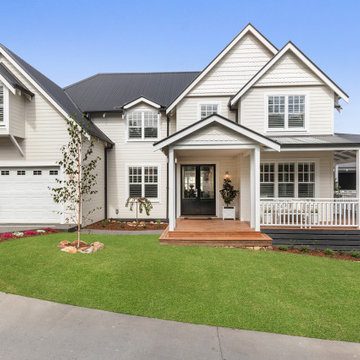
Weatherboard home new build by Jigsaw Projects. This home is a white weatherboard character home. Wrap around verandah. Dormer window above garage. The home features decorative shingles, a black front door and a white garage door.
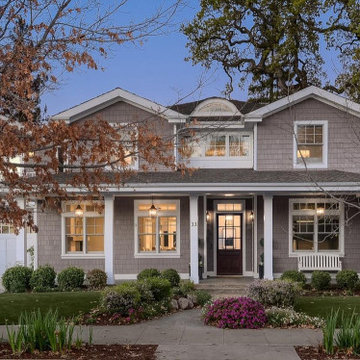
This 4,680 square foot, 5 bedroom, 5 bath home combines the sophistication of a Hamptons estate with CA outdoor living! Our team worked closely with our clients who are a family of five to create a custom and one-of-kind home. They love to entertain and enjoy the views of the lush backyard and expansive lawn through the floor-to-counter windows.
The first floor enjoys expansive, soaring ceilings and large gallery walls for art installations, as well as a separate au-pair suite and a sophisticated den/office and a temperature-controlled wine cellar for 700+/- bottles.
Upstairs offers 4 huge bedrooms, including a large master suite with a balcony, huge closet and an adjacent laundry room. The gigantic master bathroom is streaming with natural light and offers dual digital shower heads, a steam shower, huge soaking tub, and loads of storage space. A home office and yoga studio offer views of the backyard.

One of a kind architectural elements give this a grand courtyard style feel. Inspired by the coastal architecture of Nantucket, the light and bright finishes are welcoming in the grey days of Rochester NY.

We love the view of the front door in this home with wide front entrance deck with Trex decking for low maitenance. Welcoming and grand - this home has it all.
Photo by Brice Ferre
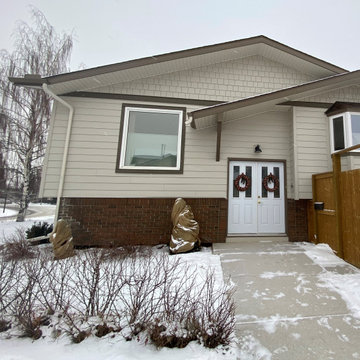
James Hardie Cedarmill Select 8.25" Siding in Cobble Stone, James Hardie Straight Shake in Cobble Stone to Gables, James Hardie Trim in Timber Bark Around Windows/Doors and Gables. (21-3205)
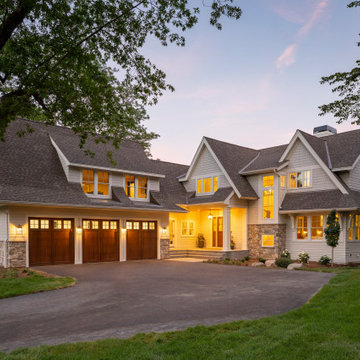
Classic lake home architecture that's open and inviting. Beautiful views up the driveway with all the rooms getting lake views on the southern side (lake).
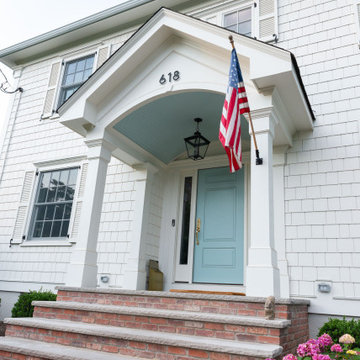
Besides an interior remodel and addition, the outside of this Westfield, NJ home also received a complete makeover with brand new Anderson windows, Hardie siding, a new portico, and updated landscaping throughout the property. This traditional colonial now has a more updated and refreshed look.
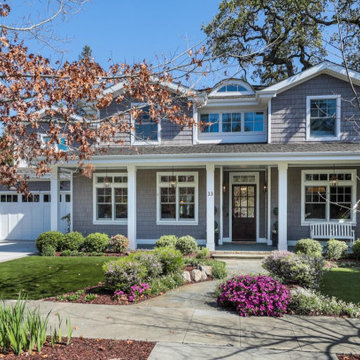
This 4,680 square foot, 5 bedroom, 5 bath home combines the sophistication of a Hamptons estate with CA outdoor living! Our team worked closely with our clients who are a family of five to create a custom and one-of-kind home. They love to entertain and enjoy the views of the lush backyard and expansive lawn through the floor-to-counter windows.
The first floor enjoys expansive, soaring ceilings and large gallery walls for art installations, as well as a separate au-pair suite and a sophisticated den/office and a temperature-controlled wine cellar for 700+/- bottles.
Upstairs offers 4 huge bedrooms, including a large master suite with a balcony, huge closet and an adjacent laundry room. The gigantic master bathroom is streaming with natural light and offers dual digital shower heads, a steam shower, huge soaking tub, and loads of storage space. A home office and yoga studio offer views of the backyard.
巨大な大きな家 (全タイプのサイディング素材、コンクリート繊維板サイディング、ウッドシングル張り) の写真
1
