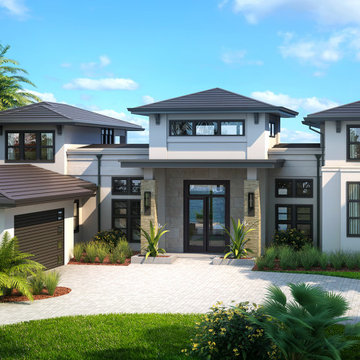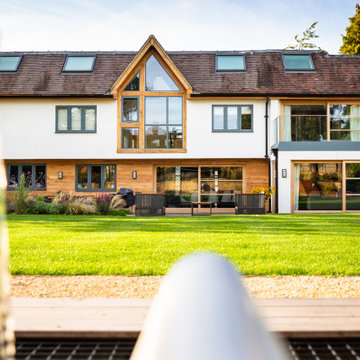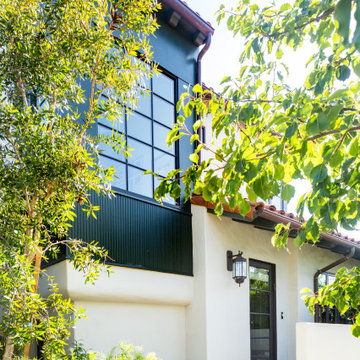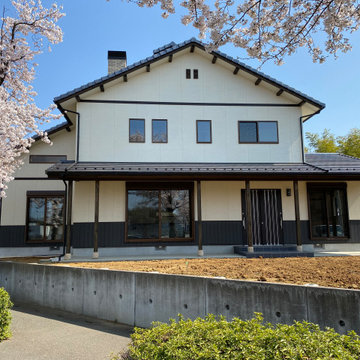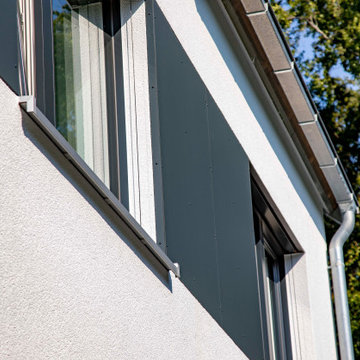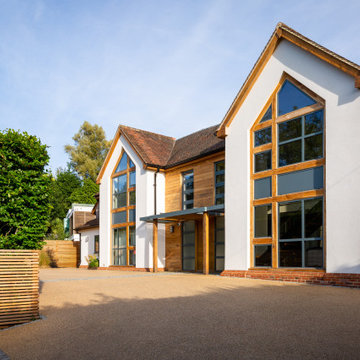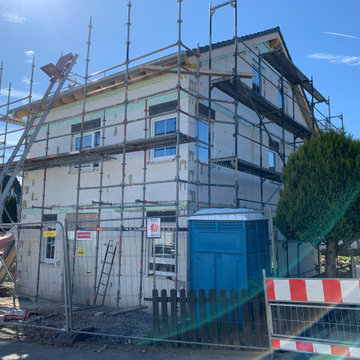瓦屋根の家 (漆喰サイディング、縦張り) の写真
絞り込み:
資材コスト
並び替え:今日の人気順
写真 1〜20 枚目(全 41 枚)
1/4
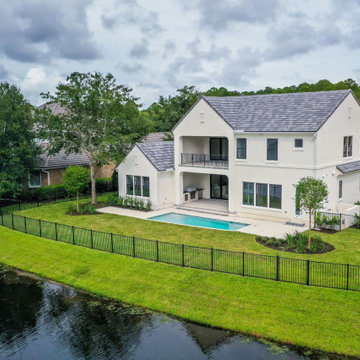
DreamDesign®49 is a modern lakefront Anglo-Caribbean style home in prestigious Pablo Creek Reserve. The 4,352 SF plan features five bedrooms and six baths, with the master suite and a guest suite on the first floor. Most rooms in the house feature lake views. The open-concept plan features a beamed great room with fireplace, kitchen with stacked cabinets, California island and Thermador appliances, and a working pantry with additional storage. A unique feature is the double staircase leading up to a reading nook overlooking the foyer. The large master suite features James Martin vanities, free standing tub, huge drive-through shower and separate dressing area. Upstairs, three bedrooms are off a large game room with wet bar and balcony with gorgeous views. An outdoor kitchen and pool make this home an entertainer's dream.

Brief: Extend what was originally a small bungalow into a large family home, with feature glazing at the front.
Challenge: Overcoming the Town Planning constraints for the ambitious proposal.
Goal: Create a far larger house than the original bungalow. The house is three times larger.
Unique Solution: There is a small side lane, which effectively makes it a corner plot. The L-shape plan ‘turns the corner’.
Sustainability: Keeping the original bungalow retained the embodied energy and saved on new materials, as in a complete new rebuild.
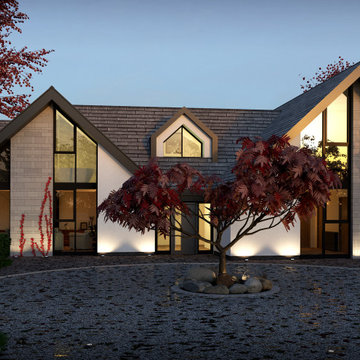
This project is a substantial remodel and refurbishment of an existing dormer bungalow. The existing building suffers from a dated aesthetic as well as disjointed layout, making it unsuited to modern day family living.
The scheme is a carefully considered modernisation within a sensitive greenbelt location. Despite tight planning rules given where it is situated, the scheme represents a dramatic departure from the existing property.
Group D has navigated the scheme through an extensive planning process, successfully achieving planning approval and has since been appointed to take the project through to construction.
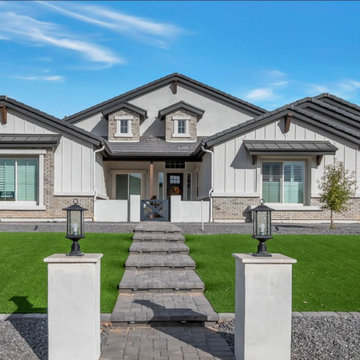
Arizona Farmhouse Architecture
フェニックスにあるラグジュアリーなカントリー風のおしゃれな家の外観 (漆喰サイディング、縦張り) の写真
フェニックスにあるラグジュアリーなカントリー風のおしゃれな家の外観 (漆喰サイディング、縦張り) の写真

Modern Altadore Residence with 6100 Square Feet of developed space.
Simple rectangular monolithic elements without ornamentation. The bare essentials reveals the true essence of minimalist form.
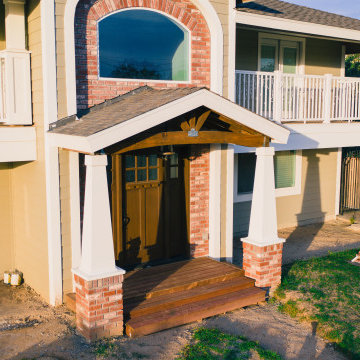
Example of a entirely new home entrance. Removal of the mini patio and 2nd story balcony for a complete remodel.
オレンジカウンティにある高級な巨大なトラディショナルスタイルのおしゃれな家の外観 (漆喰サイディング、縦張り) の写真
オレンジカウンティにある高級な巨大なトラディショナルスタイルのおしゃれな家の外観 (漆喰サイディング、縦張り) の写真
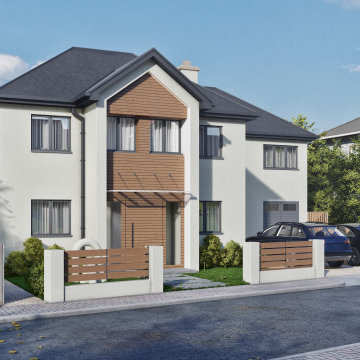
This exterior extension and material change was a project that we put through to the local planning authority and were successful in attaining the consent for this client.
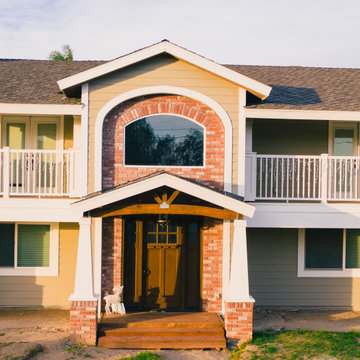
Example of a entirely new home entrance. Removal of the mini patio and 2nd story balcony for a complete remodel.
オレンジカウンティにある高級な巨大なトラディショナルスタイルのおしゃれな家の外観 (漆喰サイディング、縦張り) の写真
オレンジカウンティにある高級な巨大なトラディショナルスタイルのおしゃれな家の外観 (漆喰サイディング、縦張り) の写真
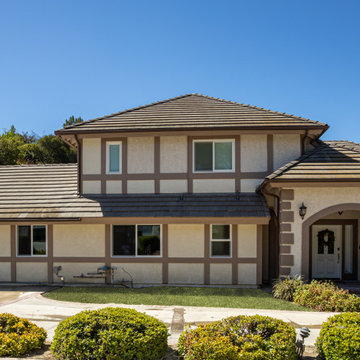
The Granada Hills ADU project was designed from the beginning to be a replacement home for the aging mother and father of this wonderful client.
The goal was to reach the max. allowed ADU size but at the same time to not affect the backyard with a pricey addition and not to build up and block the hillside view of the property.
The final trick was a combination of all 3 options!
We converted an extra-large 3 car garage, added about 300sq. half on the front and half on the back and the biggest trick was incorporating the existing main house guest bedroom and bath into the mix.
Final result was an amazingly large and open 1100+sq 2Br+2Ba with a dedicated laundry/utility room and huge vaulted ceiling open space for the kitchen, living room and dining area.
Since the parents were reaching an age where assistance will be required the entire home was done with ADA requirements in mind, both bathrooms are fully equipped with many helpful grab bars and both showers are curb less so no need to worry about a step.
It’s hard to notice by the photos by the roof is a hip roof, this means exposed beams, king post and huge rafter beams that were covered with real oak wood and stained to create a contrasting effect to the lighter and brighter wood floor and color scheme.
Systems wise we have a brand new electrical 3.5-ton AC unit, a 400 AMP new main panel with 2 new sub panels and of course my favorite an 80amp electrical tankless water heater and recirculation pump.
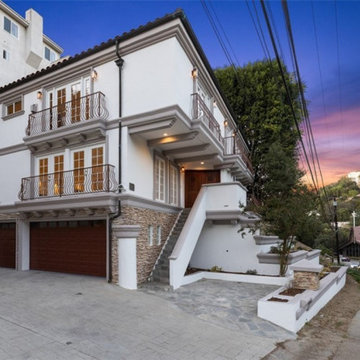
Complete Home Remodel / Front of the house and driveway area.
This recently completed home remodeling project brings us this two story home located in the city of Studio City in Los Angeles.
With some exterior stucco repair, a new paint job and some other various exterior work, this gem is ready for an interior walk through!
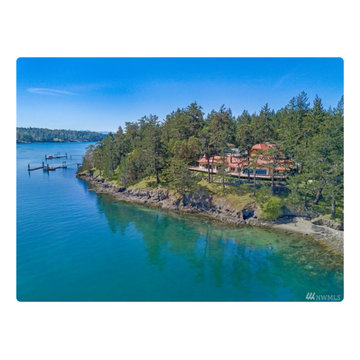
This project was a highly customized home designed and built in the San Juan Islands of Washington State.
The owners had traveled extensively in Europe and wanted a European look and feel with the most up-to-date modern systems.
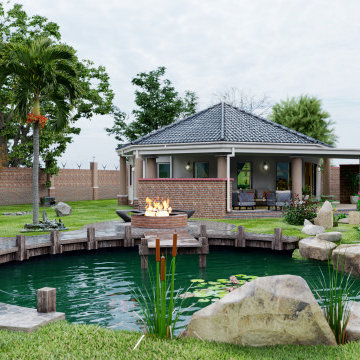
This single storey guest cottage covers 93 sq. metres comprised of 2 bedrooms, one with ensuite bathroom and open plan kitchen living dining area. For more information get in touch with us.
瓦屋根の家 (漆喰サイディング、縦張り) の写真
1

