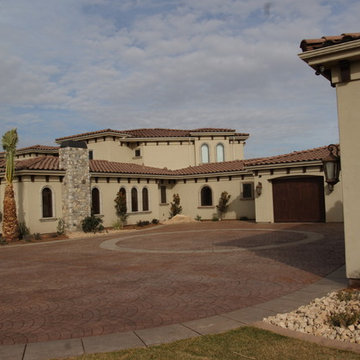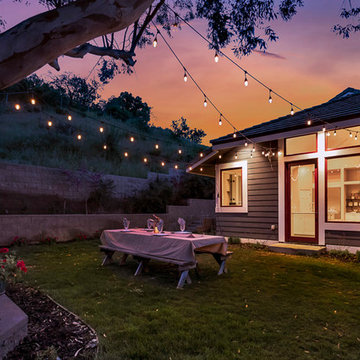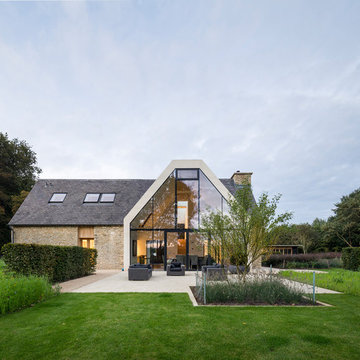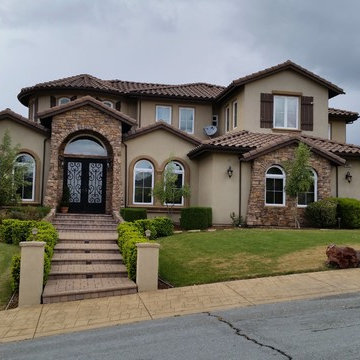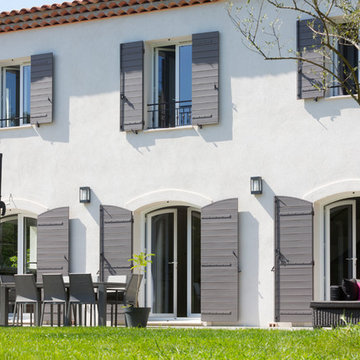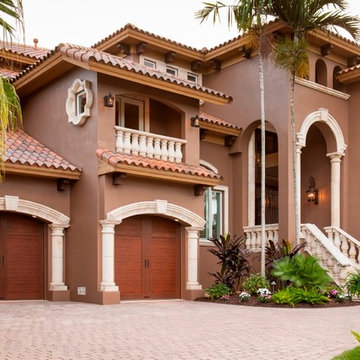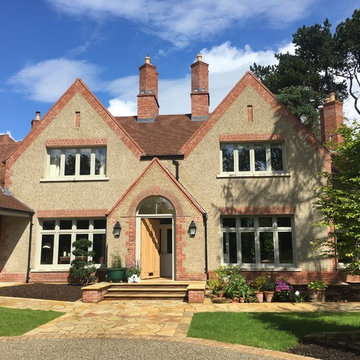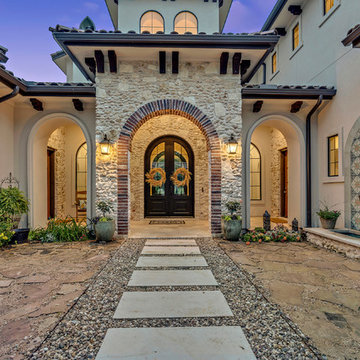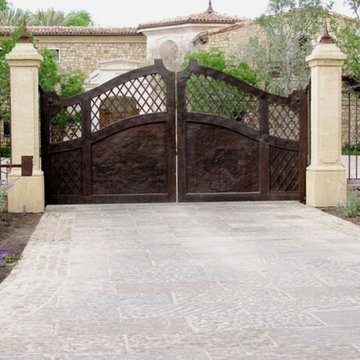瓦屋根の家 (コンクリートサイディング、混合材サイディング) の写真
絞り込み:
資材コスト
並び替え:今日の人気順
写真 121〜140 枚目(全 3,345 枚)
1/4
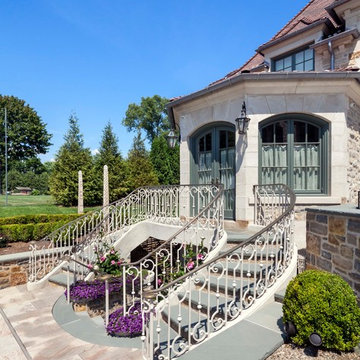
From the perch of a balcony outside the master suite, paired crescent-shaped flights of stairs cascade toward a terrace landing joining the spa and formal gardens before merging into a single flight down to a lower level gym. A rhythmical pattern of plain balusters and French Baroque scrolls parades along the painted wrought iron railings capped with bronze handrails.
Woodruff Brown Photography
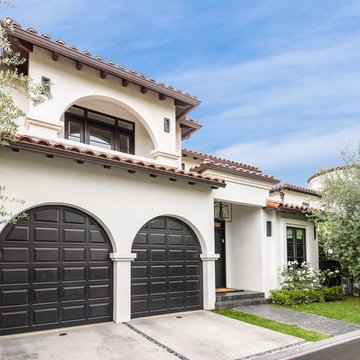
Traditional Terracotta tile roof complementing the natural exterior tones, dark gates and elegant arches.
ロサンゼルスにあるトランジショナルスタイルのおしゃれな家の外観 (コンクリートサイディング) の写真
ロサンゼルスにあるトランジショナルスタイルのおしゃれな家の外観 (コンクリートサイディング) の写真
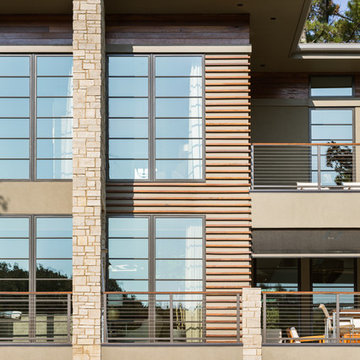
Rear exterior of Modern Home by Alexander Modern Homes in Muscle Shoals Alabama, and Phil Kean Design by Birmingham Alabama based architectural and interiors photographer Tommy Daspit. See more of his work at http://tommydaspit.com
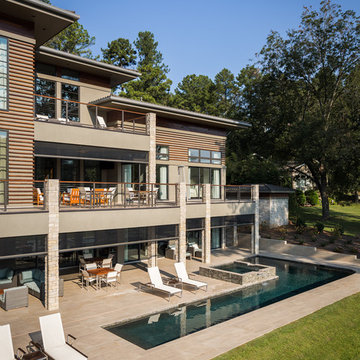
Rear exterior of Modern Home by Alexander Modern Homes in Muscle Shoals Alabama, and Phil Kean Design by Birmingham Alabama based architectural and interiors photographer Tommy Daspit. See more of his work at http://tommydaspit.com
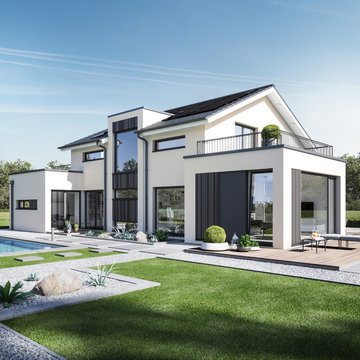
Das CONCEPT-M 154 genügt höchsten architektonischen Ansprüchen und erweist sich bei genauerem Hinsehen auch als ausgesprochen alltagspraktisch. Auf der Südseite öffnet sich das Eigenheim mit der fantastischen Raumeinheit für Kochen, Essen und Wohnen dem sonnigen Familienleben. Ergänzt wird dieses lebendige Zentrum des Wohnens durch eine attraktive Diele, die den Besucher mit viel Licht und Raum empfängt – und neben einem Arbeitszimmer die Funktionsräume Speisekammer, Gästebad sowie Technik- und Abstellraum erschließt. Das Dachgeschoss bietet einer vierköpfigen Familie Rückzugsräume in einer Komfortzone mit separatem Kinder- und Elternbad.
Das CONCEPT-M 154 Hannover ist in jedem Neubaugebiet ein absoluter Hingucker: Mit modern interpretierter Satteldacharchitektur und additiven kubischen Baukörpern für Lichterker, Carport und Dachbalkonen, die das unbeschwerte Leben auf ein hohes Level heben. Wahrlich eindrucksvoll präsentiert sich auch das Innere. Der lichtdurchflutete Koch-Ess-Wohnbereich mit seinen bodentiefen Fenstern geht offen über in eine einladende Diele, der sich ein Flur anschließt, welcher in den Homeoffice-Trakt führt. Für ein Leben auf hohem Niveau ist auch das Obergeschoss konzipiert, das alles bietet, was eine Familie zum Wohnen braucht. Ein Smart-Home also, innovativ in Gestaltung und Haustechnik für höchsten Wohnkomfort.
© Bien-Zenker GmbH 2019
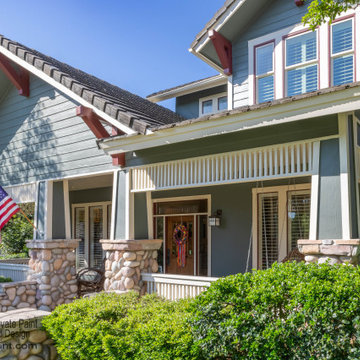
This charming craftsman built home located in The Waters of Deerfield within San Antonio, TX, required repairs to wood trim, pergola, and railing, plus stucco areas, prior to painting. 4 colors were used in different areas of the house with the primary color being Sage.
Hardi-board siding, soffit, and fascia painted with SW Duration paint and Stucco surfaces painted with SW Loxon Elastomeric Paint.
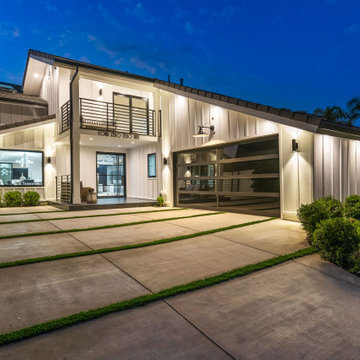
Modern Farm house totally remodeled by the Glamour Flooring team in Woodland Hills, CA. Interior design services are available call to inquire more.
- James Hardie Siding
- Modern Garage door from Elegance Garage Doors
- Front Entry Door from Rhino Steel Doors
- Windows from Anderson
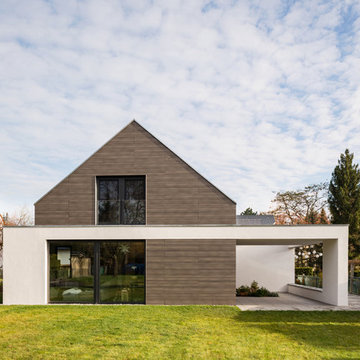
bla architekten / Steffen Junghans
ライプツィヒにある中くらいなモダンスタイルのおしゃれな家の外観 (混合材サイディング) の写真
ライプツィヒにある中くらいなモダンスタイルのおしゃれな家の外観 (混合材サイディング) の写真
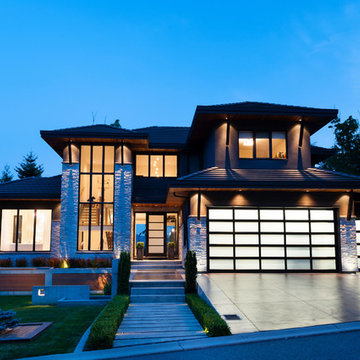
Photo by Paul Grdina Photography
バンクーバーにある高級な中くらいなコンテンポラリースタイルのおしゃれな家の外観 (混合材サイディング) の写真
バンクーバーにある高級な中くらいなコンテンポラリースタイルのおしゃれな家の外観 (混合材サイディング) の写真
瓦屋根の家 (コンクリートサイディング、混合材サイディング) の写真
7
