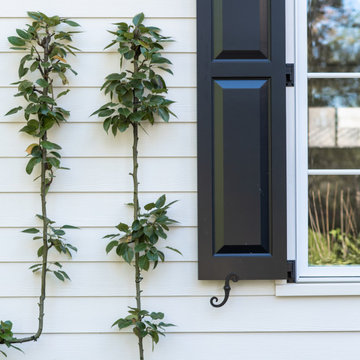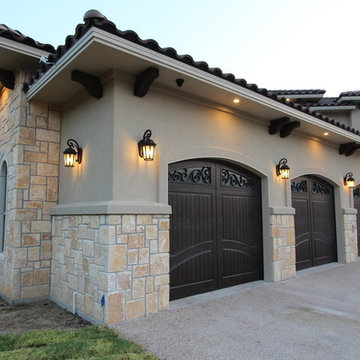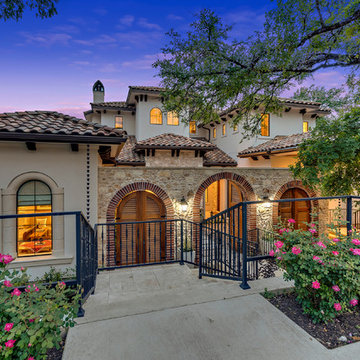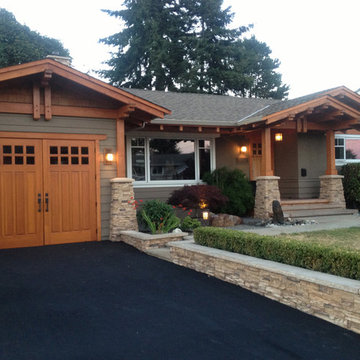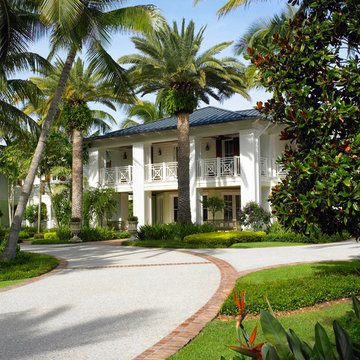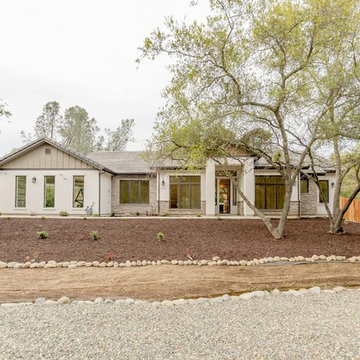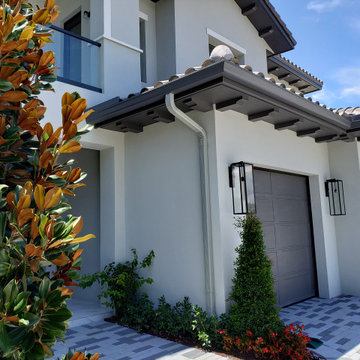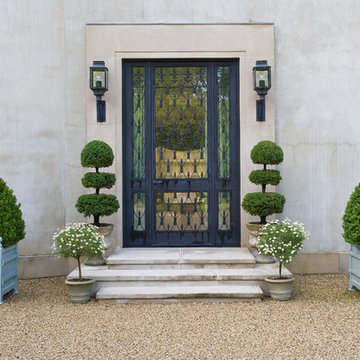瓦屋根の家 (コンクリートサイディング、ガラスサイディング、混合材サイディング) の写真
絞り込み:
資材コスト
並び替え:今日の人気順
写真 1〜20 枚目(全 3,395 枚)
1/5

Twilight exterior of Modern Home by Alexander Modern Homes in Muscle Shoals Alabama, and Phil Kean Design by Birmingham Alabama based architectural and interiors photographer Tommy Daspit. See more of his work at http://tommydaspit.com

Hamptons inspired with a contemporary Aussie twist, this five-bedroom home in Ryde was custom designed and built by Horizon Homes to the specifications of the owners, who wanted an extra wide hallway, media room, and upstairs and downstairs living areas. The ground floor living area flows through to the kitchen, generous butler's pantry and outdoor BBQ area overlooking the garden.
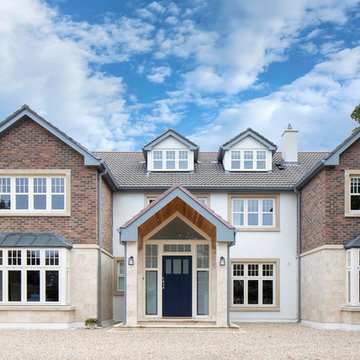
Gareth Byrne Photography
ダブリンにある高級なトランジショナルスタイルのおしゃれな家の外観 (マルチカラーの外壁、混合材サイディング) の写真
ダブリンにある高級なトランジショナルスタイルのおしゃれな家の外観 (マルチカラーの外壁、混合材サイディング) の写真
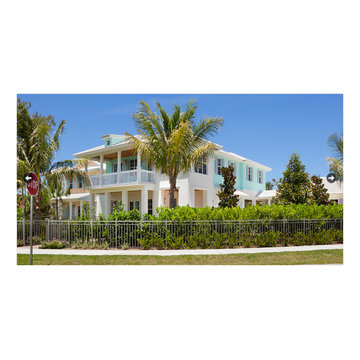
マイアミにあるラグジュアリーな巨大なトロピカルスタイルのおしゃれな家の外観 (コンクリートサイディング、マルチカラーの外壁) の写真
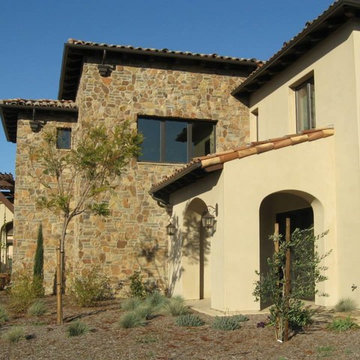
Sedona natural thin stone veneer adds a beautiful old world feel to this Mediterranean style home. Sedona stones bring a relaxing blend of tans, browns, and rusty gold colors to your decor and home exterior. The rectangular and mosaic stones will work well for projects of any size. The various sizes of Sedona stones help you create a solid looking wall with non-repeating patterns. The primary colors of off-whites and light tans of this natural stone veneer will go well with rustic and contemporary homes.
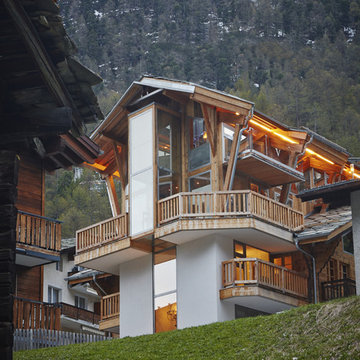
MISHA VETTER Fotografie
他の地域にあるコンテンポラリースタイルのおしゃれな家の外観 (混合材サイディング、マルチカラーの外壁) の写真
他の地域にあるコンテンポラリースタイルのおしゃれな家の外観 (混合材サイディング、マルチカラーの外壁) の写真
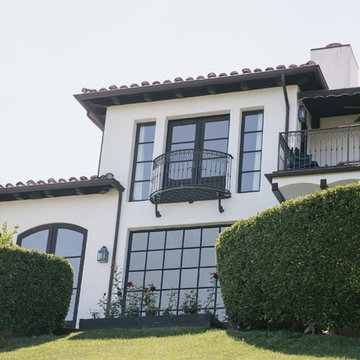
Mediterranean Home designed by Burdge and Associates Architects in Malibu, CA.
ロサンゼルスにある地中海スタイルのおしゃれな家の外観 (コンクリートサイディング) の写真
ロサンゼルスにある地中海スタイルのおしゃれな家の外観 (コンクリートサイディング) の写真

AV Architects + Builders
Location: McLean, VA, United States
Our clients were looking for an exciting new way to entertain friends and family throughout the year; a luxury high-end custom pool house addition to their home. Looking to expand upon the modern look and feel of their home, we designed the pool house with modern selections, ranging from the stone to the pastel brick and slate roof.
The interior of the pool house is aligned with slip-resistant porcelain tile that is indistinguishable from natural wood. The fireplace and backsplash is covered with a metallic tile that gives it a rustic, yet beautiful, look that compliments the white interior. To cap off the lounge area, two large fans rest above to provide air flow both inside and outside.
The pool house is an adaptive structure that uses multi-panel folding doors. They appear large, though the lightness of the doors helps transform the enclosed, conditioned space into a permeable semi-open space. The space remains covered by an intricate cedar trellis and shaded retractable canopy, all while leading to the Al Fresco dining space and outdoor area for grilling and socializing. Inside the pool house you will find an expansive lounge area and linear fireplace that helps keep the space warm during the colder months. A single bathroom sits parallel to the wet bar, which comes complete with beautiful custom appliances and quartz countertops to accentuate the dining and lounging experience.
Todd Smith Photography
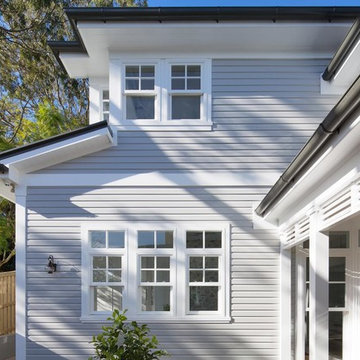
Traditional coastal Hamptons style home designed and built by Stritt Design and Construction.
シドニーにある巨大なトランジショナルスタイルのおしゃれな家の外観 (混合材サイディング) の写真
シドニーにある巨大なトランジショナルスタイルのおしゃれな家の外観 (混合材サイディング) の写真

These built-in copper gutters were designed specifically for this slate roof home.
ボストンにあるトラディショナルスタイルのおしゃれな家の外観 (混合材サイディング) の写真
ボストンにあるトラディショナルスタイルのおしゃれな家の外観 (混合材サイディング) の写真
瓦屋根の家 (コンクリートサイディング、ガラスサイディング、混合材サイディング) の写真
1
