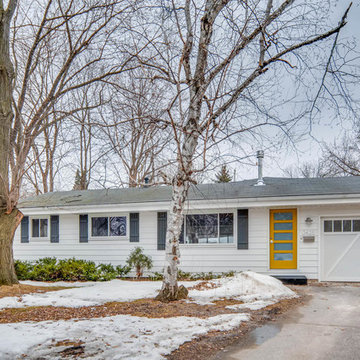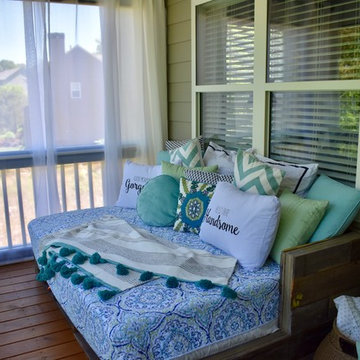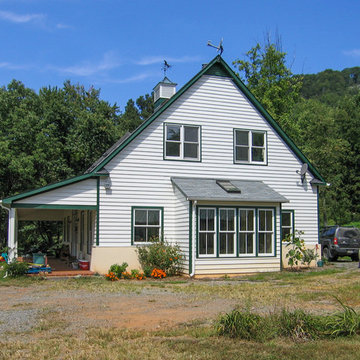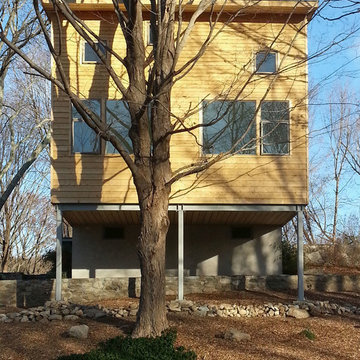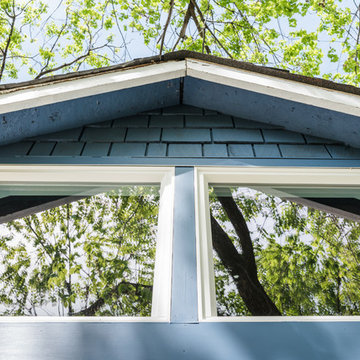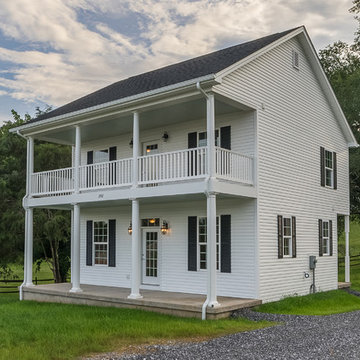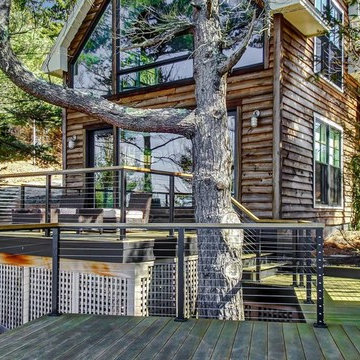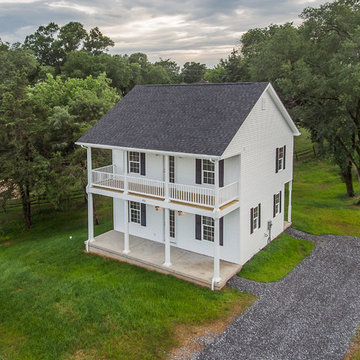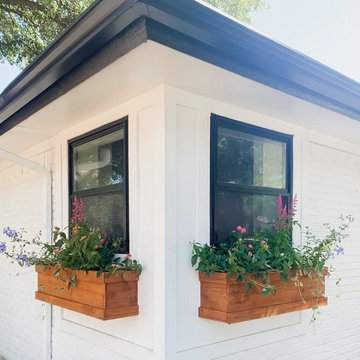小さな板屋根の家の写真
絞り込み:
資材コスト
並び替え:今日の人気順
写真 1101〜1120 枚目(全 3,096 枚)
1/3

The project’s goal is to introduce more affordable contemporary homes for Triangle Area housing. This 1,800 SF modern ranch-style residence takes its shape from the archetypal gable form and helps to integrate itself into the neighborhood. Although the house presents a modern intervention, the project’s scale and proportional parameters integrate into its context.
Natural light and ventilation are passive goals for the project. A strong indoor-outdoor connection was sought by establishing views toward the wooded landscape and having a deck structure weave into the public area. North Carolina’s natural textures are represented in the simple black and tan palette of the facade.
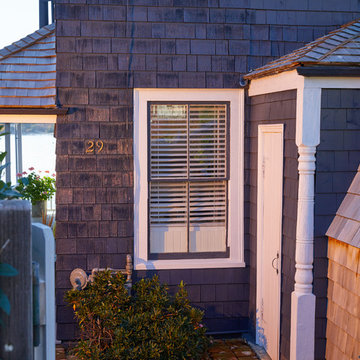
Exterior with original windows & Custom built shingled & copper fireplace secret grill area
プロビデンスにある小さなカントリー風のおしゃれな家の外観の写真
プロビデンスにある小さなカントリー風のおしゃれな家の外観の写真
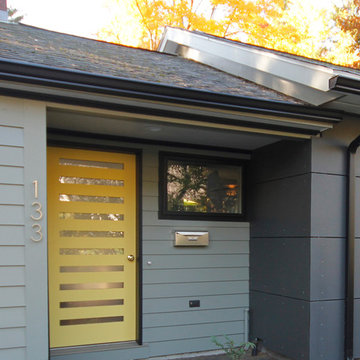
A modern update to a 1940s ranch in Amherst, MA. The owners sought a more open plan and updated kitchen. The existing mudroom was awkward. Removing the floor and walls of the mudroom and adding a beam created a lovely space. The kitchen, baths and bedrooms were also updated.
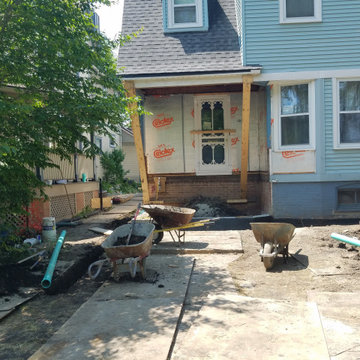
New foundation installed. Foundation walls sealed and new drainage system installed with down spout inlets to relocate water away from home.
シカゴにある低価格の小さなヴィクトリアン調のおしゃれな家の外観 (ビニールサイディング) の写真
シカゴにある低価格の小さなヴィクトリアン調のおしゃれな家の外観 (ビニールサイディング) の写真
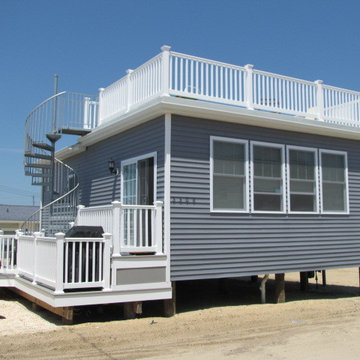
Tear down and rebuild elevated beach bungalow with spiral staircase and ocean view roof deck in Ocean Beach, NJ
ニューヨークにあるお手頃価格の小さなビーチスタイルのおしゃれな家の外観の写真
ニューヨークにあるお手頃価格の小さなビーチスタイルのおしゃれな家の外観の写真
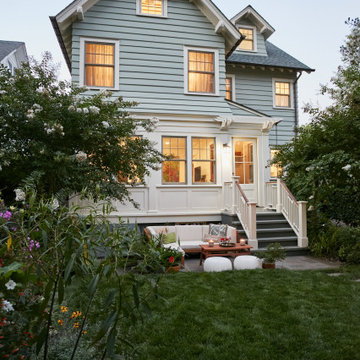
Rear exterior- every building has multiple sides. with the number of back yard bar-b-ques, and the rear entrance into the mud room being the entry of choice for the owners, the rear façade of this home was equally as important as the front of the house. large overhangs, brackets, exposed rafter tails and a pergola all add interest to the design and providing a nice backdrop for entertaining and hanging out in the yard.
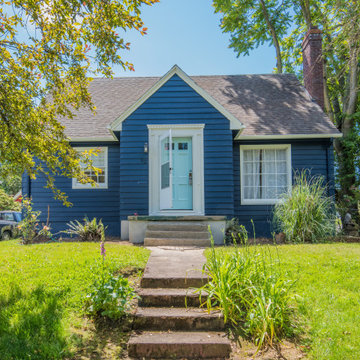
Beautifully repainted home in North East Portland Oregon neighborhood.
ポートランドにあるお手頃価格の小さなトラディショナルスタイルのおしゃれな家の外観の写真
ポートランドにあるお手頃価格の小さなトラディショナルスタイルのおしゃれな家の外観の写真
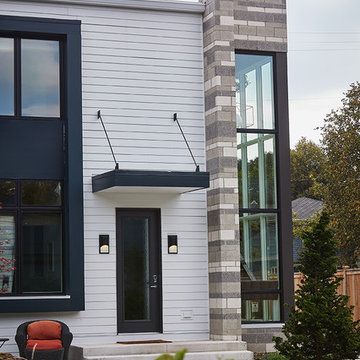
Interior Designer: Vision Interiors by Visbeen
Builder: Joel Peterson Homes
Photographer: Ashley Avila Photography
As a conceptual urban infill project, the Wexley, is designed for a narrow lot in the center of a city block. The 26’x48’ floor plan is divided into thirds from front to back and from left to right. In plan, the left third is reserved for circulation spaces and is reflected in elevation by a monolithic block wall in three shades of gray. Punching through this block wall, in three distinct parts, are the main levels windows for the stair tower, bathroom, and patio. The right two thirds of the main level are reserved for the living room, kitchen, and dining room. At 16’ long, front to back, these three rooms align perfectly with the three-part block wall façade. It’s this interplay between plan and elevation that creates cohesion between each façade, no matter where it’s viewed. Given that this project would have neighbors on either side, great care was taken in crafting desirable vistas for the living, dinning, and master bedroom. Upstairs, with a view to the street, the master bedroom has a pair of closets and a skillfully planned bathroom complete with soaker tub and separate tiled shower. Main level cabinetry and built-ins serve as dividing elements between rooms and framing elements for views outside.
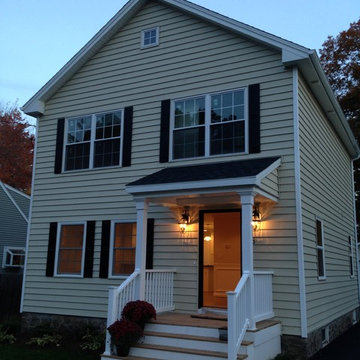
Front elevation of a new custom home in Newington, CT designed by Jennifer Morgenthau Architect, LLC
ブリッジポートにあるお手頃価格の小さなトラディショナルスタイルのおしゃれな家の外観 (ビニールサイディング、黄色い外壁) の写真
ブリッジポートにあるお手頃価格の小さなトラディショナルスタイルのおしゃれな家の外観 (ビニールサイディング、黄色い外壁) の写真
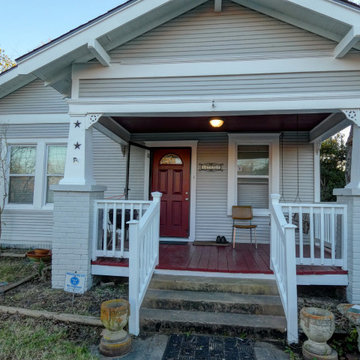
This is a basic intercity bungalow that had not been well maintained. We replaced the roof, replaced the damaged siding and repainted the house with Sherwin Williams Paint.
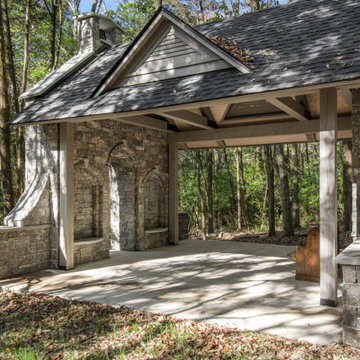
Newly built in 2021; this sanctuary in the woods was designed and built to appear as though it had existed for years.
Architecture: Noble Johnson Architects
Builder: Crane Builders
Photography: Garett + Carrie Buell of Studiobuell/ studiobuell.com
小さな板屋根の家の写真
56
