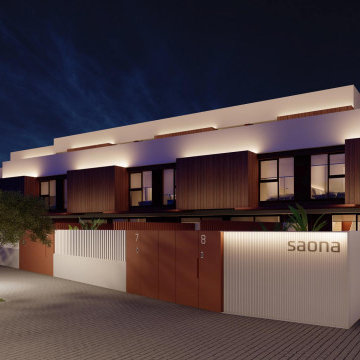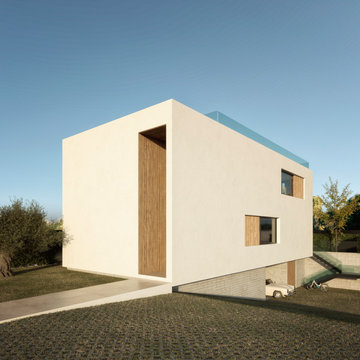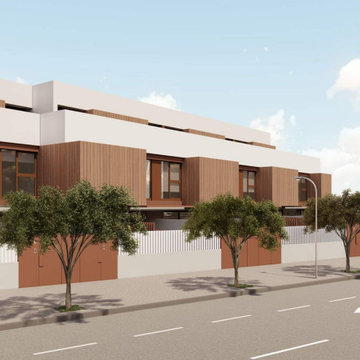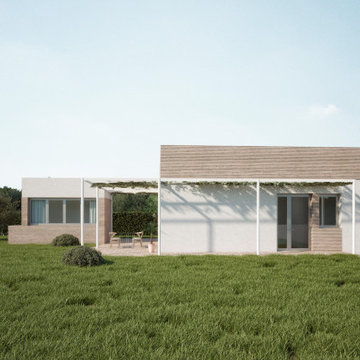家の外観 (混合材屋根、漆喰サイディング、縦張り) の写真
絞り込み:
資材コスト
並び替え:今日の人気順
写真 1〜20 枚目(全 36 枚)
1/4
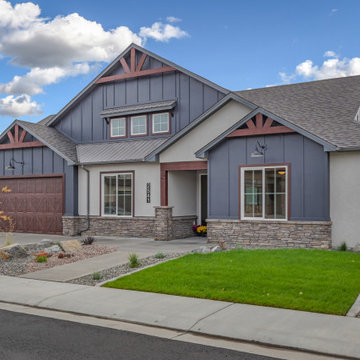
This beautifully detailed home adorned with rustic elements uses wood timbers, metal roof accents, a mix of siding, stucco and clerestory windows to give a bold look. While maintaining a compact footprint, this plan uses space efficiently to keep the living areas and bedrooms on the larger side. This plan features 4 bedrooms, including a guest suite with its own private bathroom and walk-in closet along with the luxurious master suite.
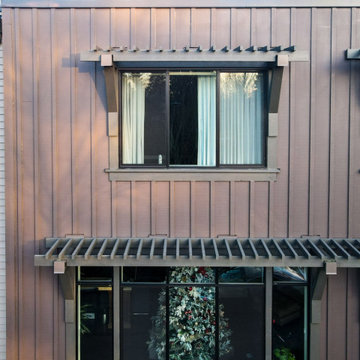
For this siding renovation, the new exterior features of the townhouse are made of deep earthy accent stucco that highlights the brown wood used as a siding panel extending to the back of the house. The house was also designed with a torch-down type of roof complementary to the stucco-Brownwood siding panel.
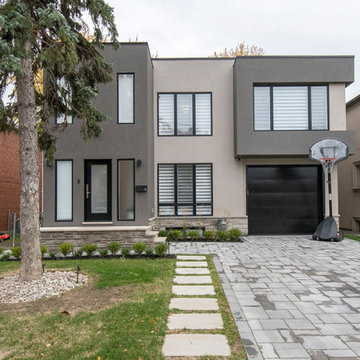
This additional space now allows for a full sized garage, an additional bedroom above the garage, a foyer and powder room on the main floor. Stucco, adds an insulating factor and can completely change the appearance of that old look.
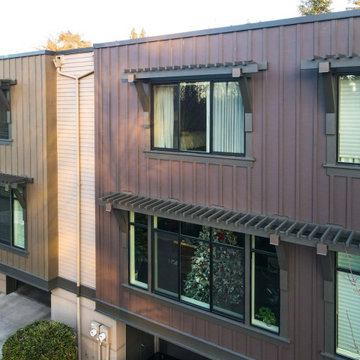
For this siding renovation, the new exterior features of the townhouse are made of deep earthy accent stucco that highlights the brown wood used as a siding panel extending to the back of the house. The house was also designed with a torch-down type of roof complementary to the stucco-Brownwood siding panel.
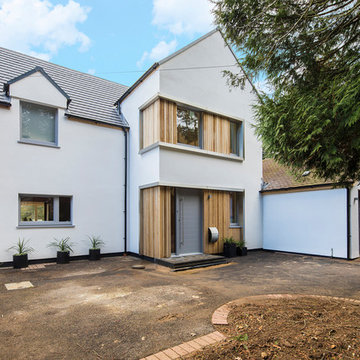
Front entrance highlighted with timber cladding.
他の地域にあるお手頃価格の中くらいなコンテンポラリースタイルのおしゃれな家の外観 (漆喰サイディング、マルチカラーの外壁、混合材屋根、縦張り) の写真
他の地域にあるお手頃価格の中くらいなコンテンポラリースタイルのおしゃれな家の外観 (漆喰サイディング、マルチカラーの外壁、混合材屋根、縦張り) の写真
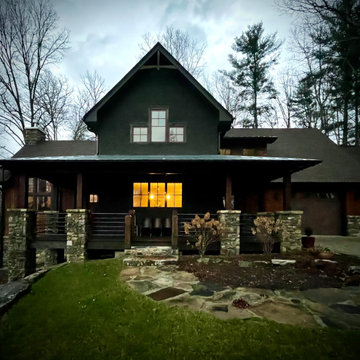
Rustic, industrial, modern farmhouse, built in Western North Carolina celebrates a blend of locally harvested lumber, steel, stone and craftsmanship.
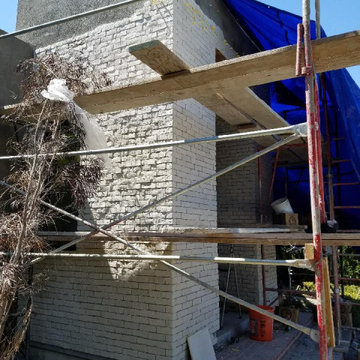
The featured photograph is the entryway to the existing home;
In this picture, you can see the stucco being applied over a brick exterior to form a new exterior for the entry way to the home. Also featured in the photo is the installation of the brick staircase which leads up to the entry way to the existing homes structure.
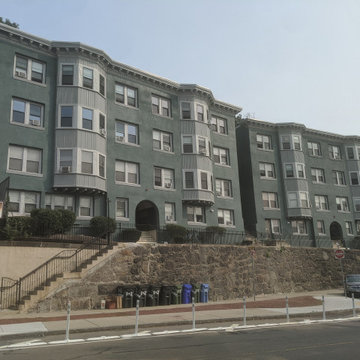
We completed all carpentry, masonry and painting exterior renovations of the two buildings located at 1-3
Centre Street Terrace, in Roxbury, MA 02119.
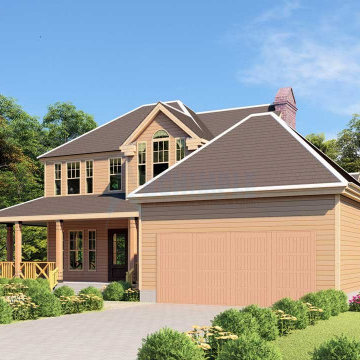
?Welcome to this cozy and charming Country House!
Inviting two-story Country-style house with ornate living area, owner's suite with private veranda and modern bathroom, elegant kitchen with island and pantry, two-car garage, mudroom, and two bedrooms on upper level. harmonized light and ventilation add to its allure.
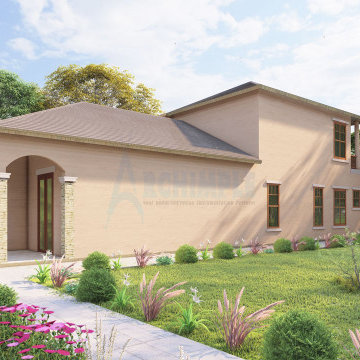
Our Mediterranean-style house plan offers duplex living for single-family residences, featuring brandy stucco and stone exterior, a spacious living area with fireplace, opulent kitchen, and a loggia with pool and spa. The master suite boasts stunning backyard views and a private balcony, while the second floor includes bedrooms, a study, and bathrooms.
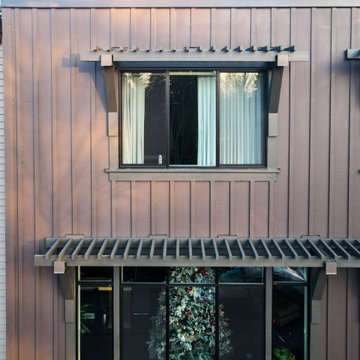
For this siding renovation, the new exterior features of the townhouse are made of deep earthy accent stucco that highlights the brown wood used as a siding panel extending to the back of the house. The house was also designed with a torch-down type of roof complementary to the stucco-Brownwood siding panel.
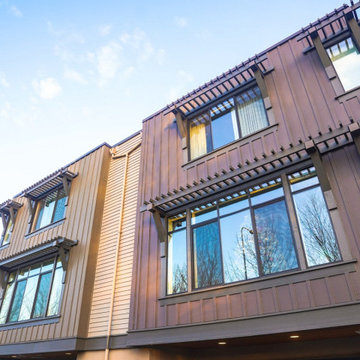
For this siding renovation, the new exterior features of the townhouse are made of deep earthy accent stucco that highlights the brown wood used as a siding panel extending to the back of the house. The house was also designed with a torch-down type of roof complementary to the stucco-Brownwood siding panel.
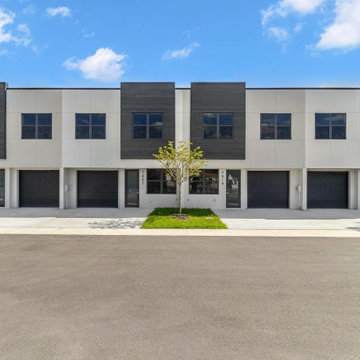
Embrace a sleek and contemporary lifestyle. This modern haven boasts an open floor plan, perfect for entertaining or comfortable family living. The chef's kitchen features stainless steel appliances and custom cabinetry, creating a space that inspires culinary creations. Luxurious touches continue in the master bathroom with its floor-to-ceiling tiled shower.
Convenience is key with this central Tampa location. Enjoy easy access to shops, restaurants, entertainment, and major highways for effortless commuting. You'll also love being close to the airport, ideal for frequent flyers or those who cherish easy travel access. Live a low-maintenance lifestyle with included internet, groundskeeping, and trash services, giving you more time to focus on what matters most.
This modern oasis is perfect for professionals, couples, or small families who crave a vibrant Tampa Bay experience. Don't miss your chance to live in style!
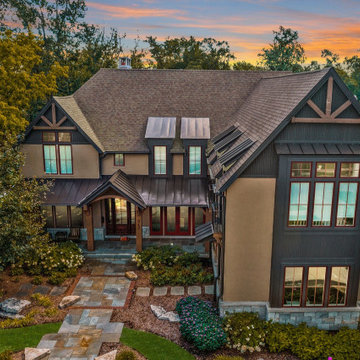
New Custom Single Family Home - Stucco & Stone exterior
シカゴにある高級なおしゃれな家の外観 (漆喰サイディング、混合材屋根、縦張り) の写真
シカゴにある高級なおしゃれな家の外観 (漆喰サイディング、混合材屋根、縦張り) の写真
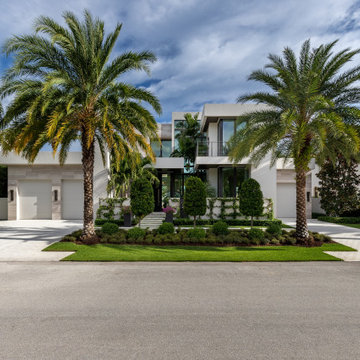
Discover the epitome of modern living with our exquisite contemporary house nestled on a concrete road. As you step onto the stylish exterior tiles, you're greeted by a sleek flat roof, a secure garage, and elegant glass doors and windows that bathe the space in natural light.
Outside, lush greenery and an outdoor metal fence create a private oasis, surrounded by outdoor plants and towering palm trees. Ample parking and a second-story balcony add to the convenience and charm of this urban escape.
Your peace of mind is paramount, thanks to the built-in security camera. Inside, you'll find a welcoming interior with a tasteful tile floor and warm wall lamps, complemented by a white exterior and a wooden brown ceiling that exudes a timeless, inviting ambiance.
Experience the fusion of contemporary design and practicality in your new home – where every detail tells a story of modern luxury and comfort.
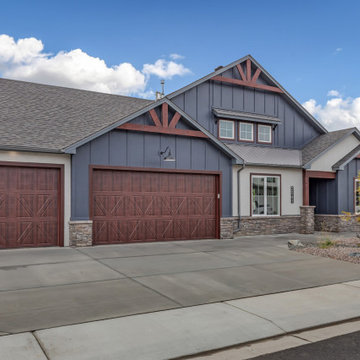
This beautifully detailed home adorned with rustic elements uses wood timbers, metal roof accents, a mix of siding, stucco and clerestory windows to give a bold look. While maintaining a compact footprint, this plan uses space efficiently to keep the living areas and bedrooms on the larger side. This plan features 4 bedrooms, including a guest suite with its own private bathroom and walk-in closet along with the luxurious master suite.
家の外観 (混合材屋根、漆喰サイディング、縦張り) の写真
1
