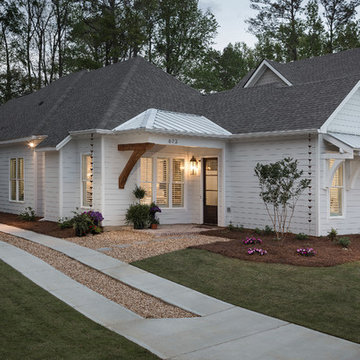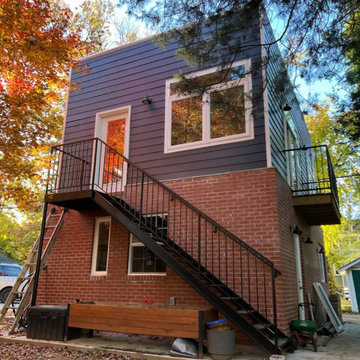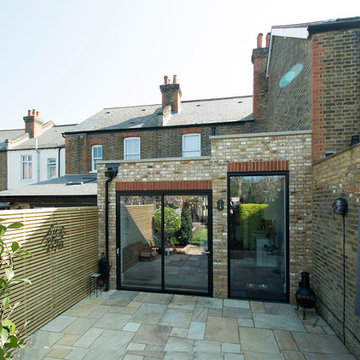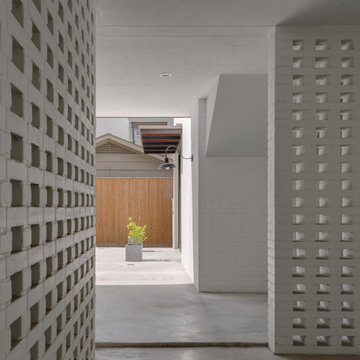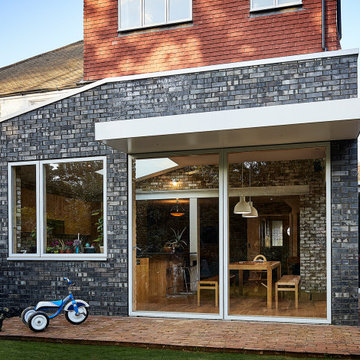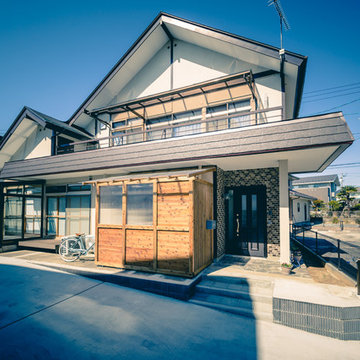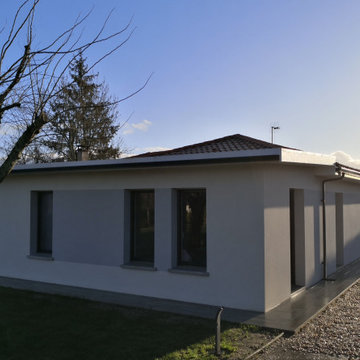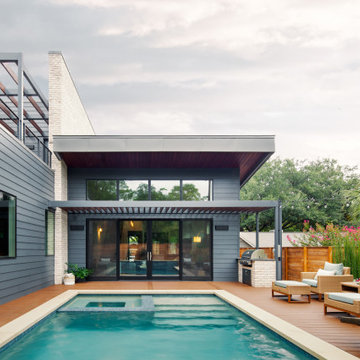小さな家の外観 (混合材屋根、レンガサイディング、コンクリートサイディング) の写真
絞り込み:
資材コスト
並び替え:今日の人気順
写真 1〜20 枚目(全 93 枚)
1/5

Fachada Cerramiento - Se planteo una fachada semipermeable en cuya superficie predomina el hormigón, pero al cual se le añade detalles en madera y pintura en color gris oscuro. Como detalle especial se le realizan unas perforaciones circulares al cerramiento, que representan movimiento y los 9 meses de gestación humana.
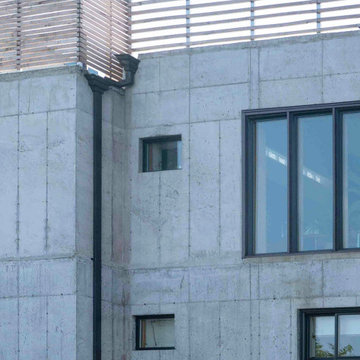
This is a concrete house in the Far Rockaway area of New York City. This house is built near the water and is within the flood zone. the house is elevated on concrete columns and the entire house is built out of poured in place concrete. Concrete was chosen as the material for durability and it's structural value and to have a more modern and industrial feel.

Located in the Surrey countryside is this classically styled orangery. Belonging to a client who sought our advice on how they can create an elegant living space, connected to the kitchen. The perfect room for informal entertaining, listen and play music, or read a book and enjoy a peaceful weekend.
Previously the home wasn’t very generous on available living space and the flow between rooms was less than ideal; A single lounge to the south side of the property that was a short walk from the kitchen, located on the opposite side of the home.
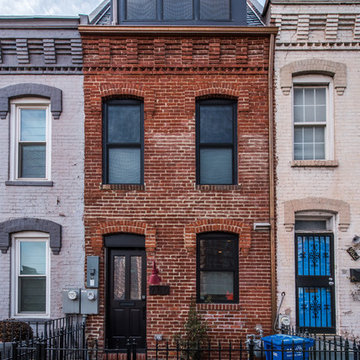
The front of the row house with the bump up.
A complete restoration and addition bump up to this row house in Washington, DC. has left it simply gorgeous. When we started there were studs and sub floors. This is a project that we're delighted with the turnout.
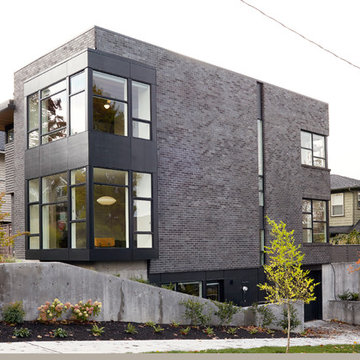
Primary exterior materials are charcoal color brick, fiber cement siding, and aluminum clad windows.
シアトルにある高級な小さなモダンスタイルのおしゃれな家の外観 (レンガサイディング、混合材屋根) の写真
シアトルにある高級な小さなモダンスタイルのおしゃれな家の外観 (レンガサイディング、混合材屋根) の写真
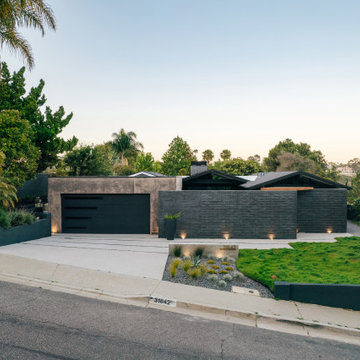
textured brick walls provide architectural interest at this mid-century home facade, as well as allow privacy for the pool and various gathering spaces at the large entry courtyard
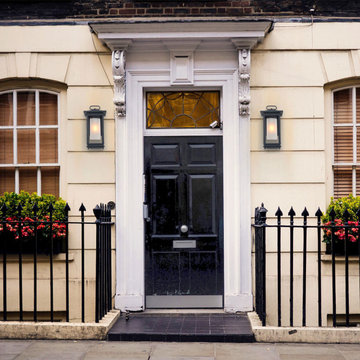
This outdoor sconce features a rectangular box shape with frosted cylinder shade, adding a bit of modern influence, yet the frame is much more transitional. The incandescent bulb (not Included) is protected by the frosted glass tube, allowing a soft light to flood your walkway.
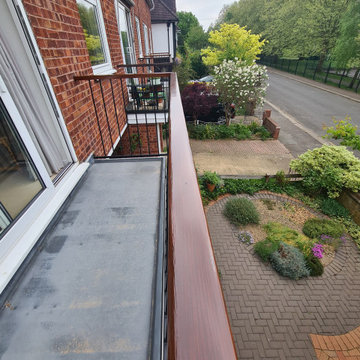
Full coating strip of the exterior handrail, clean the wood and new product application. Dust free sanding equipment been use and best exterior varnishes to make this job last. Mi Decor is specialising in all wood restoration and external coating application in Wimbledon, South West London and Surrey.
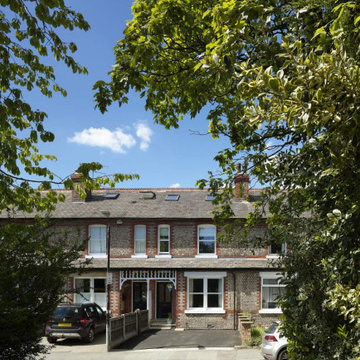
This three-bedroom mid-terrace Victorian cottage is typical of the building stock of this age in Timperley. Whilst functional the third bedroom on the first floor was too small and this family of four were sharing one bathroom. Calderpeel Architects understood that whilst one could add another bedroom to this house with a simple loft conversion this would not address the family’s needs and would undoubtedly create an imbalance between the amount of living and bed space.
A loft conversion has created a new double bedroom space with an ensuite shower room housed within a new rear dormer construction. The high ceilings on the first floor allowed us to drop the floor in the loft to create the extra head height in this space without detrimentally affecting the ceiling height in the new bedroom and shower room on the first floor. The ceiling in these rooms have coffers that take the ceiling back up to original heights against the external walls to maintain the existing window head heights.
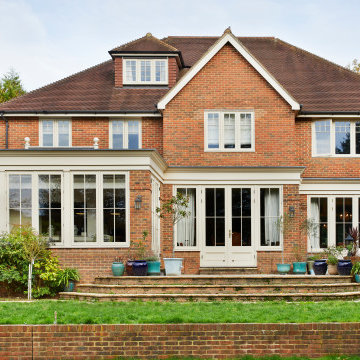
Located in the Surrey countryside is this classically styled orangery. Belonging to a client who sought our advice on how they can create an elegant living space, connected to the kitchen. The perfect room for informal entertaining, listen and play music, or read a book and enjoy a peaceful weekend.
Previously the home wasn’t very generous on available living space and the flow between rooms was less than ideal; A single lounge to the south side of the property that was a short walk from the kitchen, located on the opposite side of the home.
小さな家の外観 (混合材屋根、レンガサイディング、コンクリートサイディング) の写真
1
