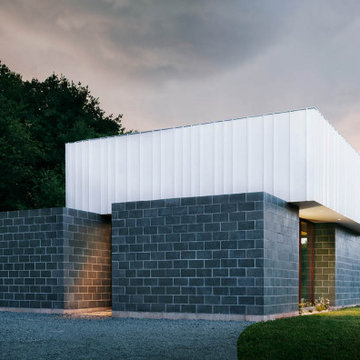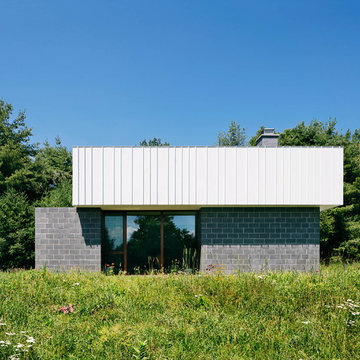高級な小さな家の外観 (混合材屋根、レンガサイディング、コンクリートサイディング) の写真
絞り込み:
資材コスト
並び替え:今日の人気順
写真 1〜10 枚目(全 10 枚)
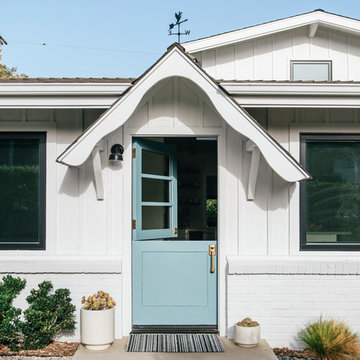
the exterior front cottage maintained the original massing, with new windows, details, and a minimalist color palette that complements the contemporary interior

Fachada Cerramiento - Se planteo una fachada semipermeable en cuya superficie predomina el hormigón, pero al cual se le añade detalles en madera y pintura en color gris oscuro. Como detalle especial se le realizan unas perforaciones circulares al cerramiento, que representan movimiento y los 9 meses de gestación humana.
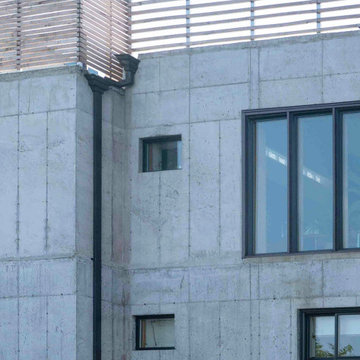
This is a concrete house in the Far Rockaway area of New York City. This house is built near the water and is within the flood zone. the house is elevated on concrete columns and the entire house is built out of poured in place concrete. Concrete was chosen as the material for durability and it's structural value and to have a more modern and industrial feel.
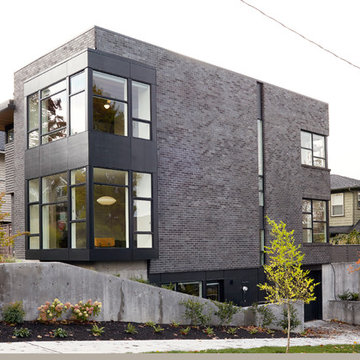
Primary exterior materials are charcoal color brick, fiber cement siding, and aluminum clad windows.
シアトルにある高級な小さなモダンスタイルのおしゃれな家の外観 (レンガサイディング、混合材屋根) の写真
シアトルにある高級な小さなモダンスタイルのおしゃれな家の外観 (レンガサイディング、混合材屋根) の写真
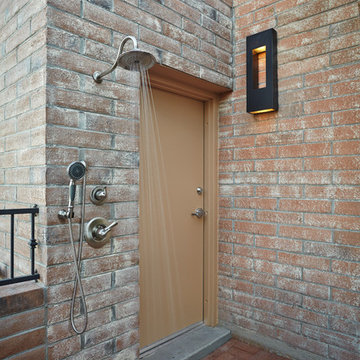
Perfect for hot days in Desert Southwest Tucson, this outdoor shower provides the perfect way to cool down after a long desert hike, or a simple shower under the stars. Private yet easily accessible and secure to the home's interior space.
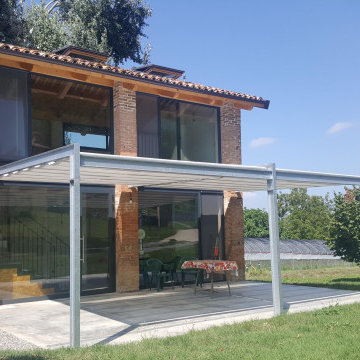
Recupero vecchio fienile per locale degustazioni di azianeda agricola che produce ortaggi biologici
他の地域にある高級な小さなラスティックスタイルのおしゃれな家の外観 (レンガサイディング、混合材屋根) の写真
他の地域にある高級な小さなラスティックスタイルのおしゃれな家の外観 (レンガサイディング、混合材屋根) の写真
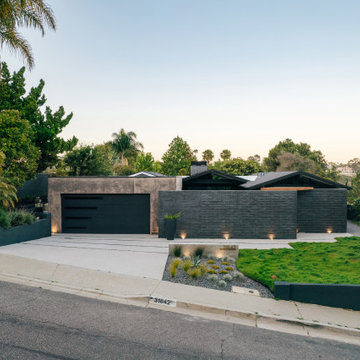
textured brick walls provide architectural interest at this mid-century home facade, as well as allow privacy for the pool and various gathering spaces at the large entry courtyard
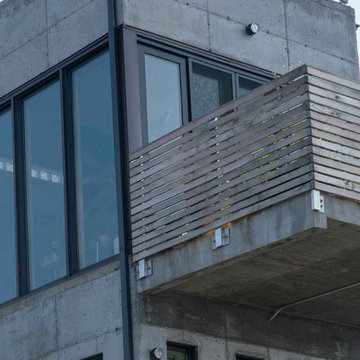
This is a concrete house in the Far Rockaway area of New York City. This house is built near the water and is within the flood zone. the house is elevated on concrete columns and the entire house is built out of poured in place concrete. Concrete was chosen as the material for durability and it's structural value and to have a more modern and industrial feel.
高級な小さな家の外観 (混合材屋根、レンガサイディング、コンクリートサイディング) の写真
1
