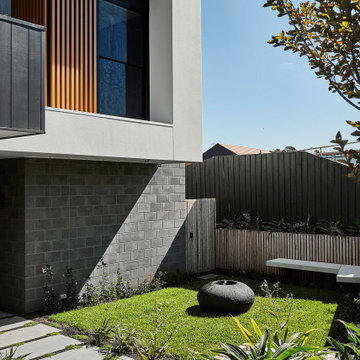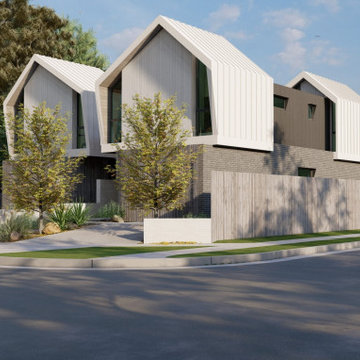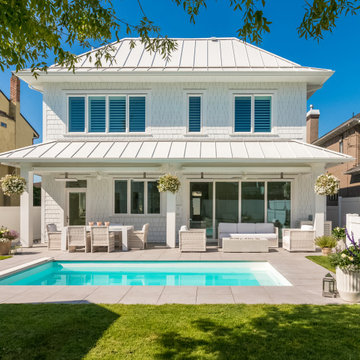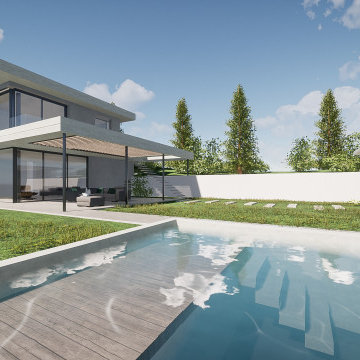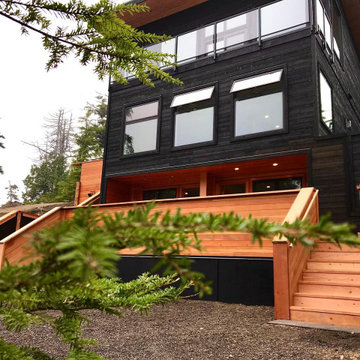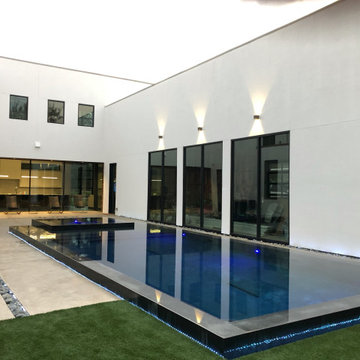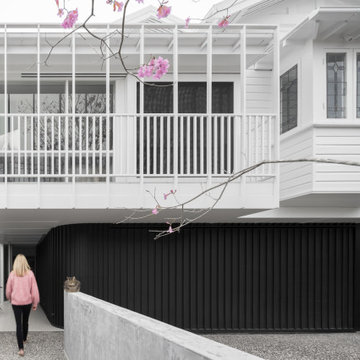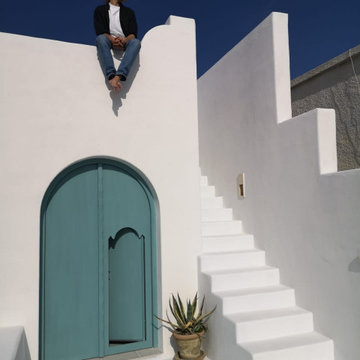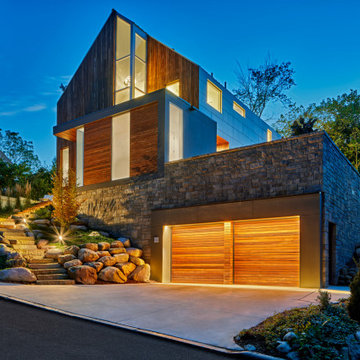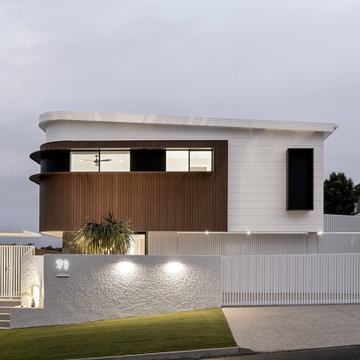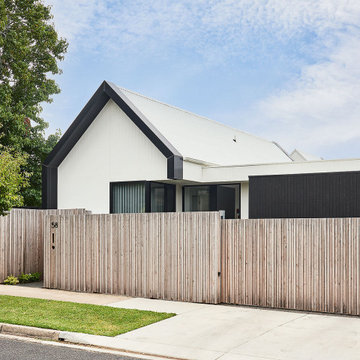家の外観 - 大きな家、白い屋根の家の写真
絞り込み:
資材コスト
並び替え:今日の人気順
写真 141〜160 枚目(全 598 枚)
1/3
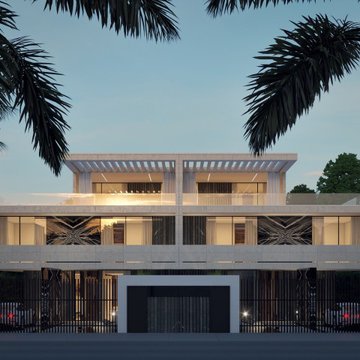
Modern twin villa design in Saudi Arabia with backyard swimming pool and decorative waterfall fountain. Luxury and rich look with marble and travertine stone finishes. Decorative pool at the fancy entrance group. Detailed design by xzoomproject.
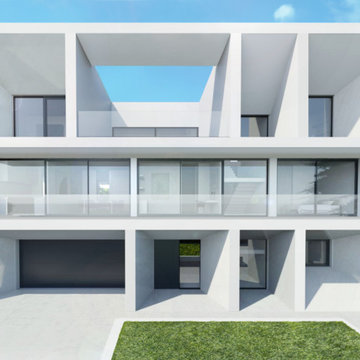
Vivienda unifamiliar en Conde Orgaz Madrid proyectada bajo criterios de la certificación PASSIVHAUS, el certificado de las CASAS PASIVAS.
Se trata de una vivienda de diseño vanguardista, con las máximas prestaciones de eficiencia energética y ahorro energético y calidad de aire interior garantizando el máximo confort así como con implementación de sistemas y soluciones innovadoras (sistemas activos) y un exhaustivo control de la envolvente (sistemas pasivos) que requiere la certificación PASSIVHAUS.
CASA PASIVA CONDE ORGAZ
Vivienda muy luminosa y con amplios espacios, con 5 dormitorios muy amplios y un innovador diseño:
gran hall y amplias estancias y salón-cocina a doble altura abiertos con cocina de catering anexa y sala comedor,
apartamento de invitados y cuatro dormitorios en suit,
cinco baños y dos aseos,
sala cine, sala hobbie, sala de estudio y amplio gimnasio con sauna,
cuarto de lavado y sala de instalaciones,
garaje y trastero,
piscina exterior y piscina climatizada interior de estudiados diseños,
amplísimas terrazas en porches, además de
amplias zonas verdes y peatonales.
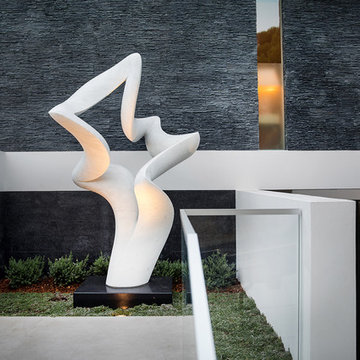
Trousdale Beverly Hills luxury home entrance with modern sculpture by Richard Erdman. Photo by Jason Speth.
ロサンゼルスにあるモダンスタイルのおしゃれな家の外観 (混合材サイディング) の写真
ロサンゼルスにあるモダンスタイルのおしゃれな家の外観 (混合材サイディング) の写真
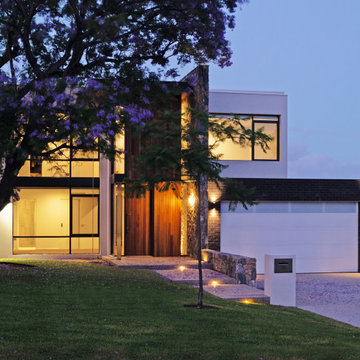
Mike Edwards Architecture were commissioned for a full architectural service for this project. This two storey, 4 bedroom, 3 bathroom home has generous sized rooms including a large upper floor retreat and terrace with views to Perth city skyline to the north.
The north facing yard includes a retained existing swimming pool, lawn area and landscaping. A large modern open plan kitchen, living, dining area opens on to a covered patio.
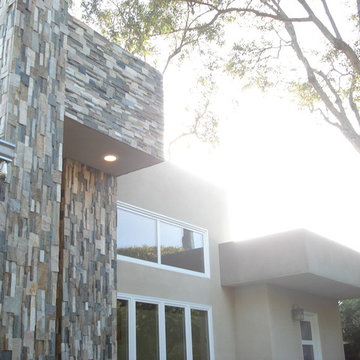
Ocean view custom home
Major remodel with new lifted high vault ceiling and ribbnon windows above clearstory http://ZenArchitect.com
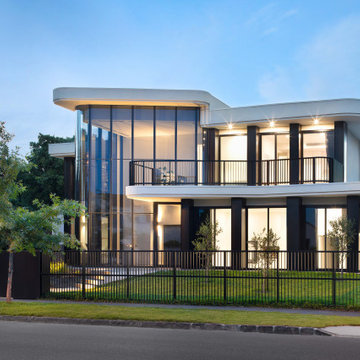
Black and white front facade of modern, private family development with a combination of curved fluid forms meeting rigid pillars for separation & a linear language to ground the form. The dwelling consists of 3 apartments under one roof joined by a communal basement, home cinema, and gym.
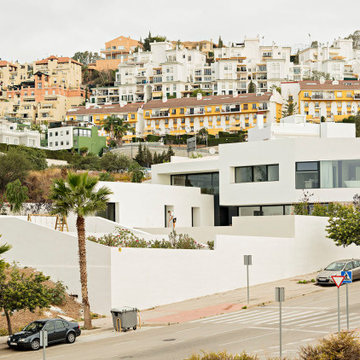
Vivienda exenta en una parcela en pendiente con vistas lejanas al mar de Málaga, para un escritor francés cargado de libros y recuerdos de viajes. Son cuatro miembros de la familia y necesitan también una zona para invitados.
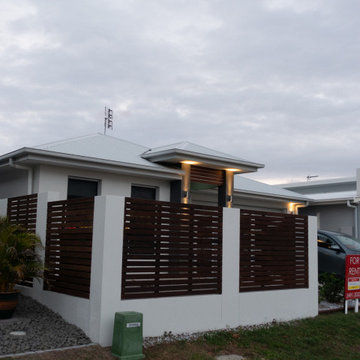
The management and Construction of this new build home in 2016.
This Timber framed, brick veneered with render rock cote finish home was built and completed in 2016.
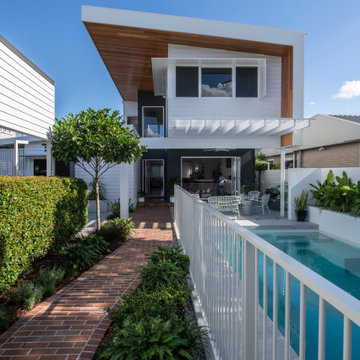
Mid-century meets modern – this project demonstrates the potential of a heritage renovation that builds upon the past. The major renovations and extension encourage a strong relationship between the landscape, as part of daily life, and cater to a large family passionate about their neighbourhood and entertaining.
家の外観 - 大きな家、白い屋根の家の写真
8
