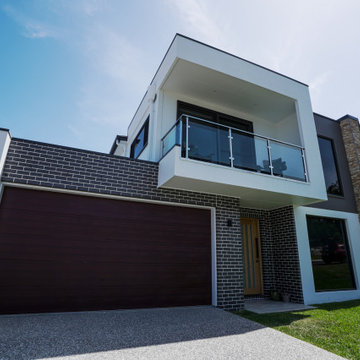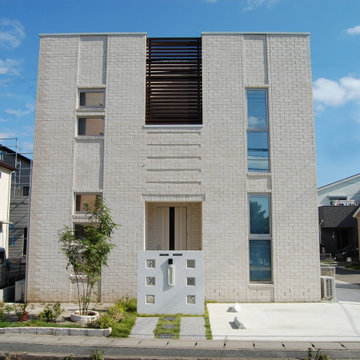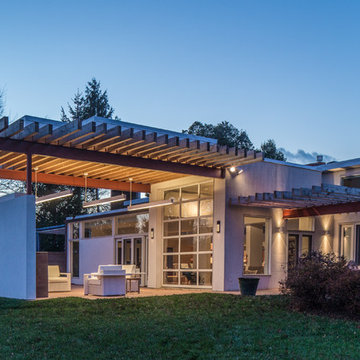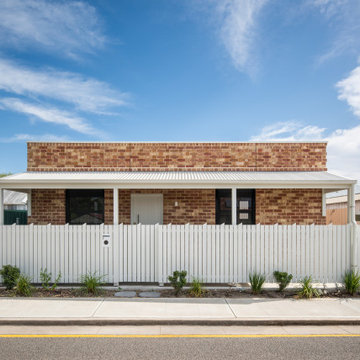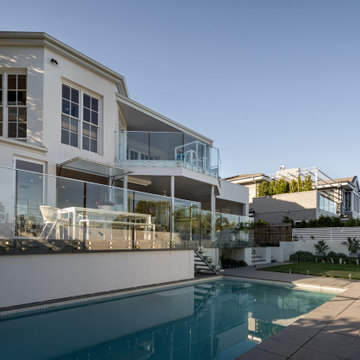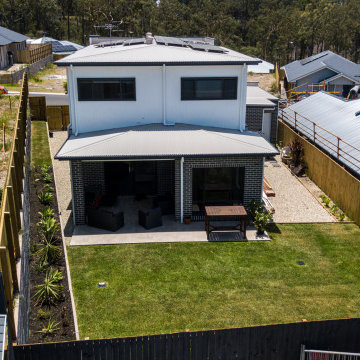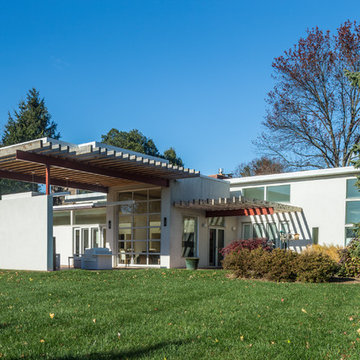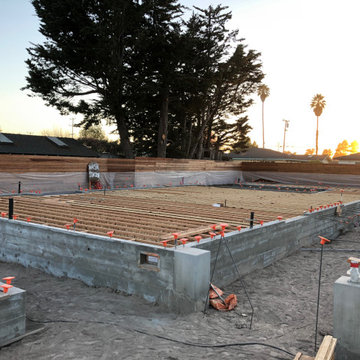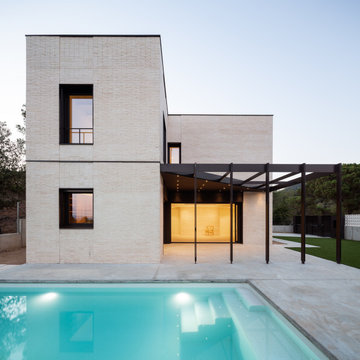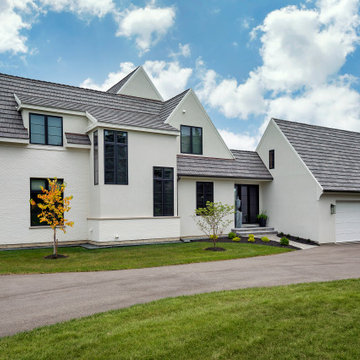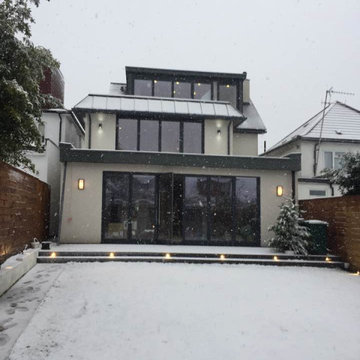白い屋根の家 (レンガサイディング) の写真
絞り込み:
資材コスト
並び替え:今日の人気順
写真 41〜60 枚目(全 133 枚)
1/3
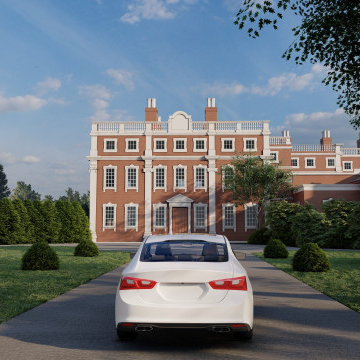
The Amazing Resort by Yantram 3D Walkthrough Studio is an extraordinary project that will showcase our company’s ability to create stunning 3D architectural visualizations. This fully-interactive 3D walkthrough will take potential clients on a tour of the resort, starting from the lobby and moving through to the guest rooms, restaurants, and other public areas. potential clients will be able to see firsthand what it would be like to stay at The Amazing Resort.
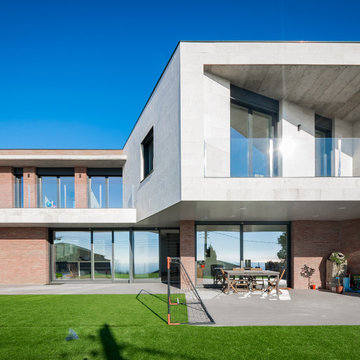
Familia mitad nórdica mitad mediterránea querían que representara esas características van relacionadas estos estilos de arquitectura.
バルセロナにあるモダンスタイルのおしゃれな家の外観 (レンガサイディング) の写真
バルセロナにあるモダンスタイルのおしゃれな家の外観 (レンガサイディング) の写真
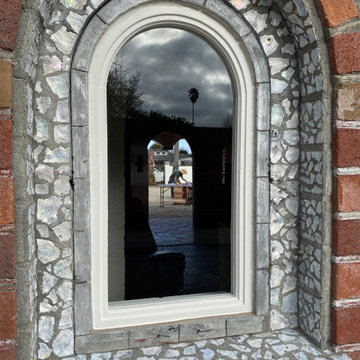
This is the historic building built by Kenneth Kitchen in the early-mid 1900s. We fully restored the exterior facade, and restored the entire building, complete with a new roof, solar panels, a new bathroom, electrical, and windows and doors.
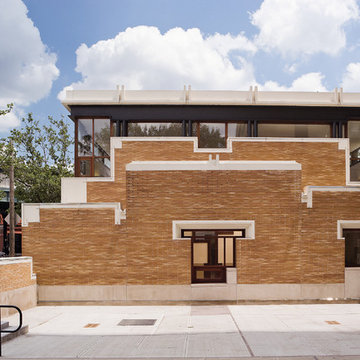
George Ranalli Architect's new 3,500-square-foot building features a commercial kitchen, director's office, bathrooms, storage, a soaring flexible use space, and other amenities. This new facility provides year-round, all-purpose community uses, such as summer camp and wedding celebrations. By incorporating innovative design techniques, the new building and its surrounding landscape architecture brought a sense of organization and brightness to the previously bland landscape.
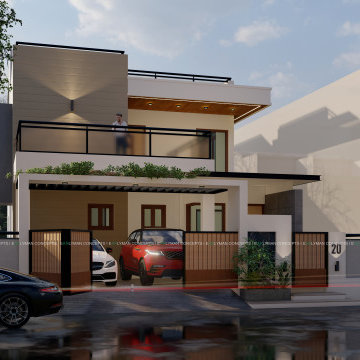
Elevation design of an upcoming residential project | Karur, Tamil Nadu
Site: 73' x 35'3" - 2573 sqft.
Total Built-up area: 3100 sqft.
他の地域にあるお手頃価格の中くらいなコンテンポラリースタイルのおしゃれな家の外観 (レンガサイディング) の写真
他の地域にあるお手頃価格の中くらいなコンテンポラリースタイルのおしゃれな家の外観 (レンガサイディング) の写真
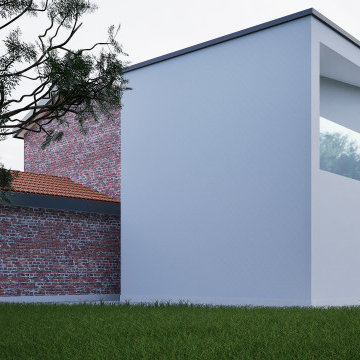
Rendering - Dettaglio rapporto edificio esistente con ampliamento
ヴェネツィアにある低価格の中くらいなモダンスタイルのおしゃれな家の外観 (レンガサイディング) の写真
ヴェネツィアにある低価格の中くらいなモダンスタイルのおしゃれな家の外観 (レンガサイディング) の写真
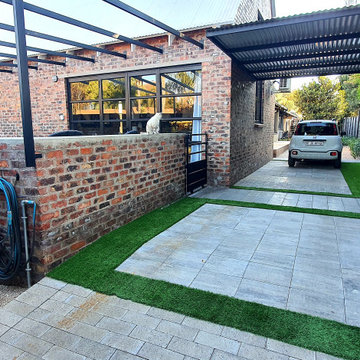
Entry to cottage with pavers and artificial grass
他の地域にある小さなコンテンポラリースタイルのおしゃれな家の外観 (レンガサイディング) の写真
他の地域にある小さなコンテンポラリースタイルのおしゃれな家の外観 (レンガサイディング) の写真
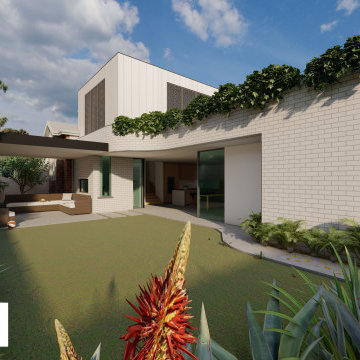
Modern addition to existing character home, maximizing daylight by utilizing its northern orientation. Finished with white brick, laser cut operable solar screen & axon cladding, all layered with roof top trailing plants. Open plan living opens up to a light filled landscaped garden.
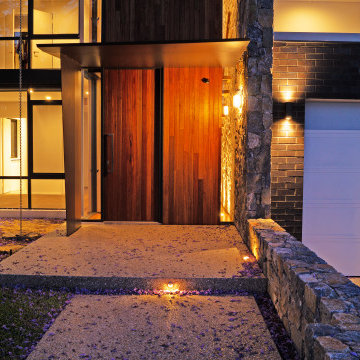
Mike Edwards Architecture were commissioned for a full architectural service for this project. This two storey, 4 bedroom, 3 bathroom home has generous sized rooms including a large upper floor retreat and terrace with views to Perth city skyline to the north.
The north facing yard includes a retained existing swimming pool, lawn area and landscaping. A large modern open plan kitchen, living, dining area opens on to a covered patio.
白い屋根の家 (レンガサイディング) の写真
3
