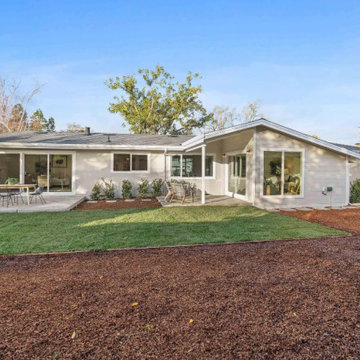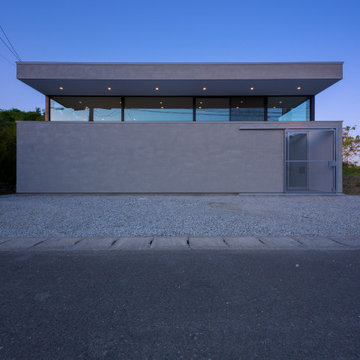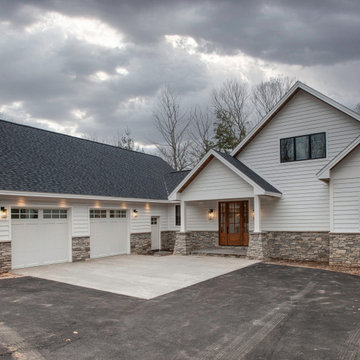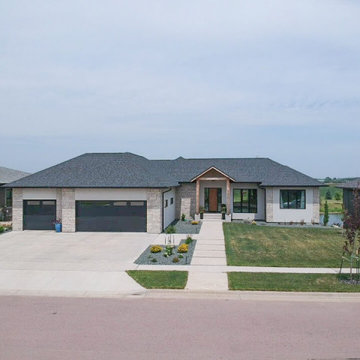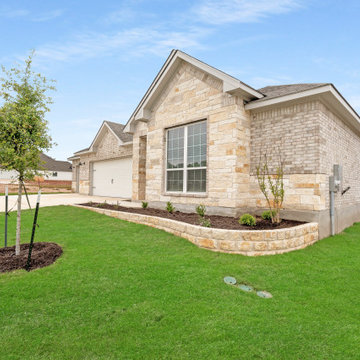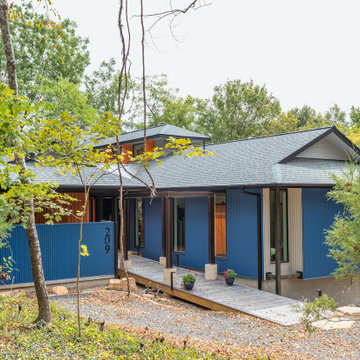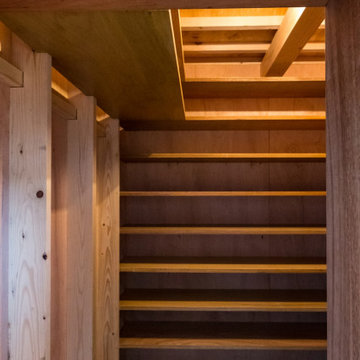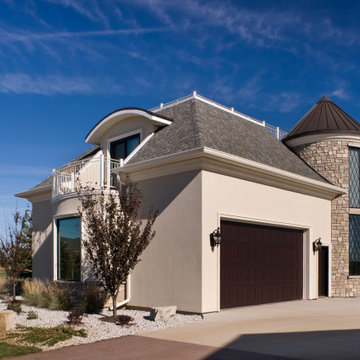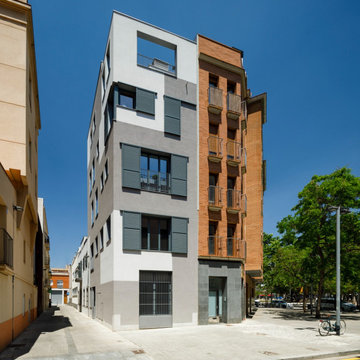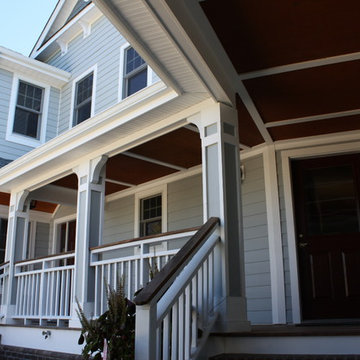グレーの屋根 (混合材サイディング) の写真
絞り込み:
資材コスト
並び替え:今日の人気順
写真 1981〜2000 枚目(全 2,167 枚)
1/3
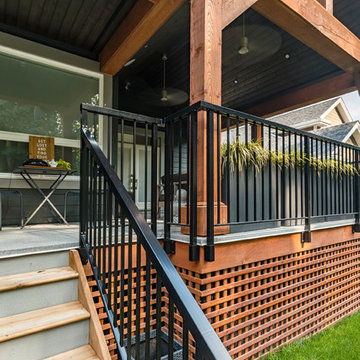
Photos by Brice Ferre
バンクーバーにあるお手頃価格のトラディショナルスタイルのおしゃれな家の外観 (混合材サイディング、ウッドシングル張り) の写真
バンクーバーにあるお手頃価格のトラディショナルスタイルのおしゃれな家の外観 (混合材サイディング、ウッドシングル張り) の写真
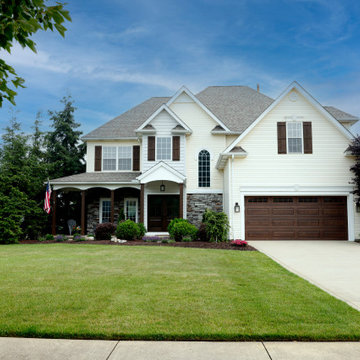
Curb appeal is redefined with the fully-insulated steel garage door, faux woodgrain finish, and thoughtful lighting, creating an exterior that captivates day and night.
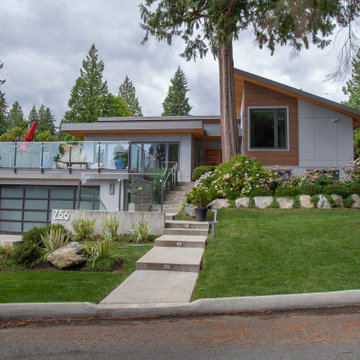
The clients wanted to renovate and add to their newly purchased home. Their goal was to modernize and enhance the street presence and interior planning and finishes to suit their needs.
A new, partially submerged garage was added which created a sunny rooftop patio level with the new open plan living, dining and kitchen area. A master suite, guest suite, and media room were included in the new layout.

This modest cottage features a two-story floor plan and a narrow width. The foyer leads to an island kitchen and a vaulted great room with a fireplace. A rear porch extends living outdoors. The dining room is spacious and enjoys an elegant, coffered ceiling. Located on the first floor, the master suite is inviting with a vaulted ceiling, dual walk-in closets, and a luxurious bathroom. Two additional bedrooms are upstairs with a full bathroom and an optional bonus room. A balcony overlooks the great room and foyer below. The two-car garage is positioned at the rear of the home and offers storage. Find a utility room with built-in cabinets and multiple closets throughout the home for storage. Additional amenities include a pantry, powder room, skylights, and a sun tunnel.
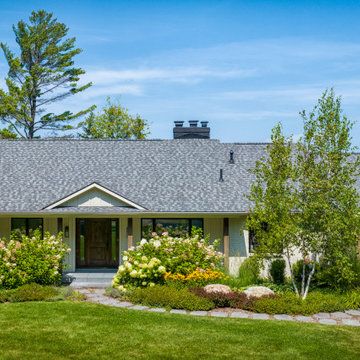
Ranch style lake house on Walloon featuring brick and board and batten combination with gray asphalt roof and stained columns and doors
他の地域にある高級な中くらいなトランジショナルスタイルのおしゃれな家の外観 (縦張り、混合材サイディング) の写真
他の地域にある高級な中くらいなトランジショナルスタイルのおしゃれな家の外観 (縦張り、混合材サイディング) の写真
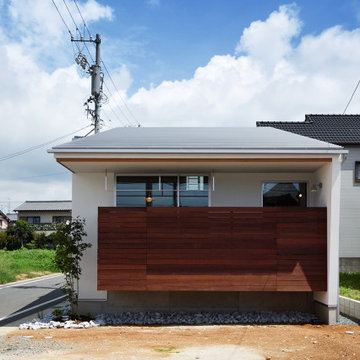
平屋を思わせるようなコンパクトなボリュームの可愛らしい外観。真っ白な塗り壁の外壁の中で屋根やバルコニーなどの木部が良く映えます。バルコニーを覆う背の高いウッドフェンスは車通りの激しい前面道路からの視線を遮っています。
他の地域にある高級な小さな北欧スタイルのおしゃれな家の外観 (混合材サイディング、縦張り) の写真
他の地域にある高級な小さな北欧スタイルのおしゃれな家の外観 (混合材サイディング、縦張り) の写真
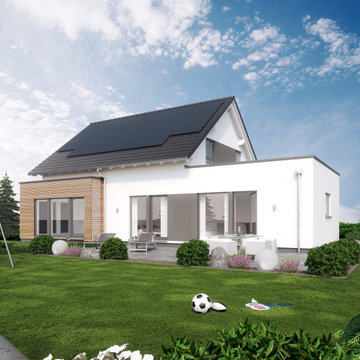
Das SOLUTION 183 bietet in allen vier Varianten jeweils eine große und eine kleine Wohneinheit, die ihr als Einliegerwohnung vermieten könnt, wenn ihr sie nicht selbst nutzen möchtet. So helfen euch die Einnahmen beim Abbezahlen des Baukredits. In diesem innovativ gestalteten Mehrgenerationenhaus habt ihr im Erdgeschoss eine offene Wohnlandschaft und im Dachgeschoss jede Menge Platz für Schlafzimmer, Ankleide, Bad und zwei Kinderzimmer. Die kleine Wohnung verfügt über einen separaten Eingang und ist perfekt für ein bis zwei Personen. Architektur und Grundrisskonzepte aller Varianten sind einfach genial. Und mit zusätzlichen Architektur- und Bauteilelementen wie Zwerchgiebeln, einem Erker und/oder Balkon macht ihr euer Haus zum absolut einzigartigen Zuhause. Alles ist dann ganz genau so, wie ihr es haben wollt.
Foto: SOLUTION 183 V3
© Living Haus 2023
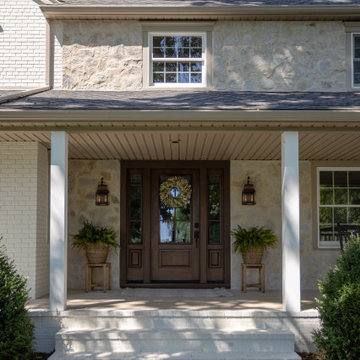
With lots of planning and a bit of elbow grease, we transformed the exterior of this house into a gorgeous, French country-inspired cottage! Characterized by a mixture of rustic and refined elements, French country homes are charming and offer the perfect balance of cozy and sophisticated.
We painted the exterior brick a warm, welcoming white that stands out against the surrounding lush greenery. Then, we replaced the vinyl siding with over-grout stone. After updating the front door, modernizing the porch columns, and removing the porch balusters, the exterior perfectly captures the French country theme.
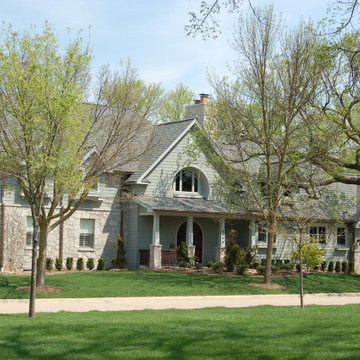
New Single Family Custom Home
シカゴにある高級なトラディショナルスタイルのおしゃれな家の外観 (混合材サイディング、ウッドシングル張り) の写真
シカゴにある高級なトラディショナルスタイルのおしゃれな家の外観 (混合材サイディング、ウッドシングル張り) の写真
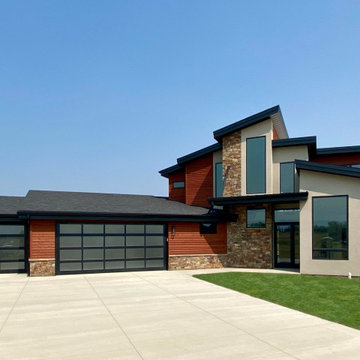
This is one of our most popular modern homes, and at 4 bedrooms, 3 bathrooms, and 2 (shown here with 3) car garage. Nothing has been left out and we have kept the floor plan efficient while maintaining comfort. Flexibility is key in this home and all spaces have been carefully considered to function in a number of ways.
グレーの屋根 (混合材サイディング) の写真
100
