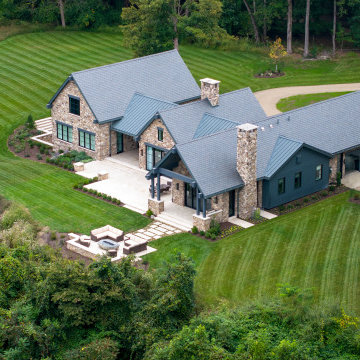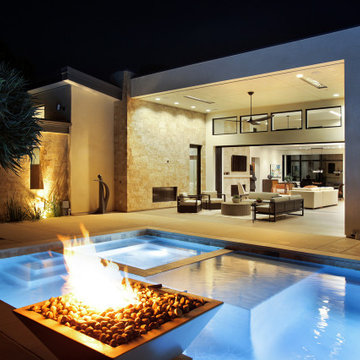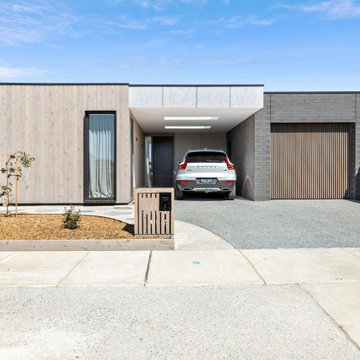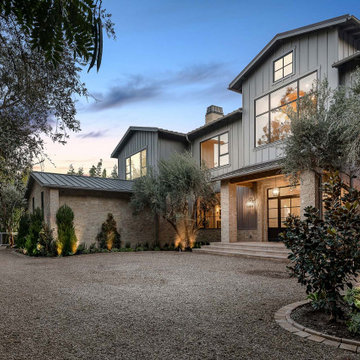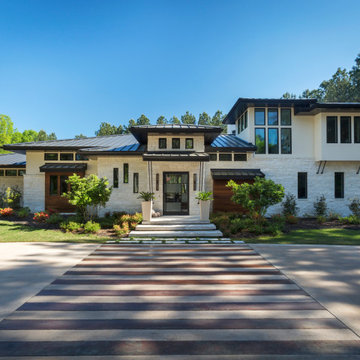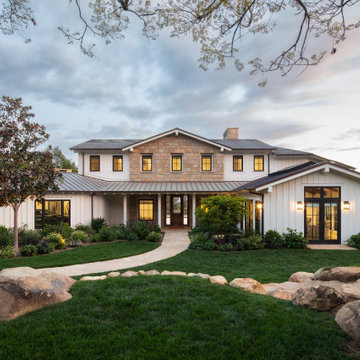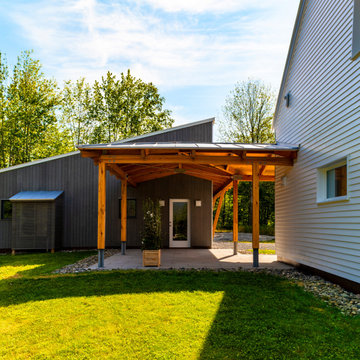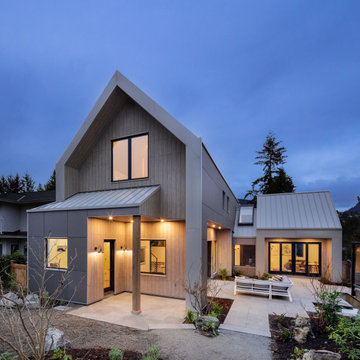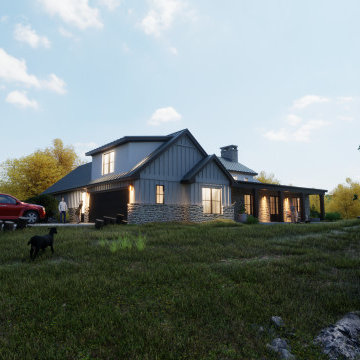家の外観 (混合材サイディング、石材サイディング) の写真
絞り込み:
資材コスト
並び替え:今日の人気順
写真 1〜20 枚目(全 1,063 枚)
1/5

The home features high clerestory windows and a welcoming front porch, nestled between beautiful live oaks.
ダラスにある中くらいなカントリー風のおしゃれな家の外観 (石材サイディング、縦張り) の写真
ダラスにある中くらいなカントリー風のおしゃれな家の外観 (石材サイディング、縦張り) の写真
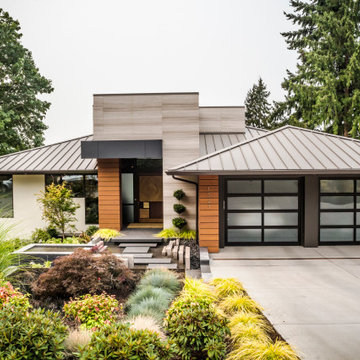
From the street, the exterior of the home is understated and elegant. Natural materials and expert landscape design make arrival and street presence, attractive.

Magnolia - Carlsbad, California
3,000+ sf two-story home, four bedrooms, 3.5 baths, plus a connected two-stall garage/ exercise space with bonus room above.
Magnolia is a significant transformation of the owner's childhood home. Features like the steep 12:12 metal roofs softening to 3:12 pitches; soft arch-shaped Doug-fir beams; custom-designed double gable brackets; exaggerated beam extensions; a detached arched/ louvered carport marching along the front of the home; an expansive rear deck with beefy brick bases with quad columns, large protruding arched beams; an arched louvered structure centered on an outdoor fireplace; cased out openings, detailed trim work throughout the home; and many other architectural features have created a unique and elegant home along Highland Ave. in Carlsbad, California.
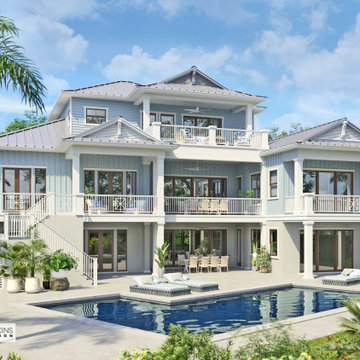
The Carillon is a perfect coastal home offering beautiful views from every room and balcony.
他の地域にあるラグジュアリーなビーチスタイルのおしゃれな家の外観 (混合材サイディング、縦張り) の写真
他の地域にあるラグジュアリーなビーチスタイルのおしゃれな家の外観 (混合材サイディング、縦張り) の写真
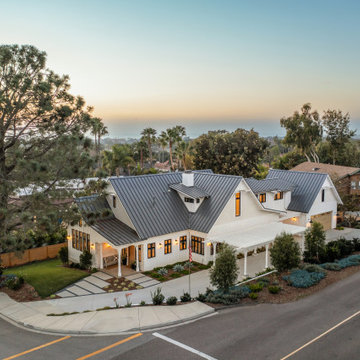
Magnolia - Carlsbad, California
3,000+ sf two-story home, four bedrooms, 3.5 baths, plus a connected two-stall garage/ exercise space with bonus room above.
Magnolia is a significant transformation of the owner's childhood home. Features like the steep 12:12 metal roofs softening to 3:12 pitches; soft arch-shaped Doug-fir beams; custom-designed double gable brackets; exaggerated beam extensions; a detached arched/ louvered carport marching along the front of the home; an expansive rear deck with beefy brick bases with quad columns, large protruding arched beams; an arched louvered structure centered on an outdoor fireplace; cased out openings, detailed trim work throughout the home; and many other architectural features have created a unique and elegant home along Highland Ave. in Carlsbad, California.
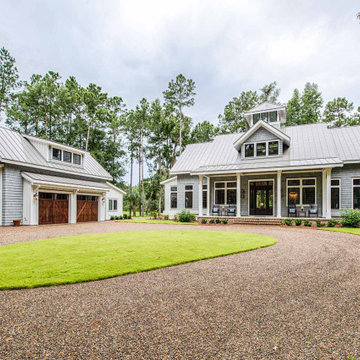
This exterior of this home features board and batten siding mixed with cedar shake siding, a cupola on the roof of the main house, cedar garage doors, and flared siding.
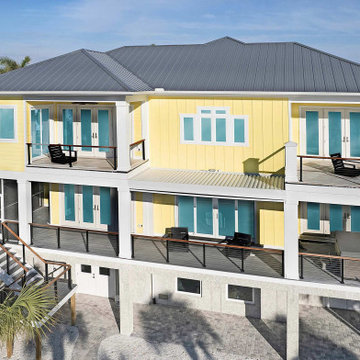
Generous windows and sliding glass doors open the home to spectacular water views.
他の地域にあるラグジュアリーなビーチスタイルのおしゃれな家の外観 (混合材サイディング、黄色い外壁、縦張り) の写真
他の地域にあるラグジュアリーなビーチスタイルのおしゃれな家の外観 (混合材サイディング、黄色い外壁、縦張り) の写真
家の外観 (混合材サイディング、石材サイディング) の写真
1



