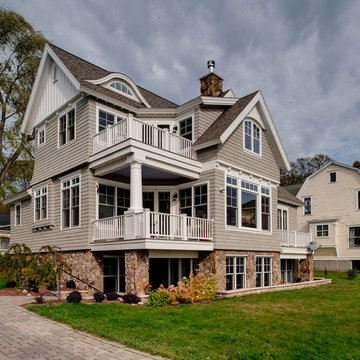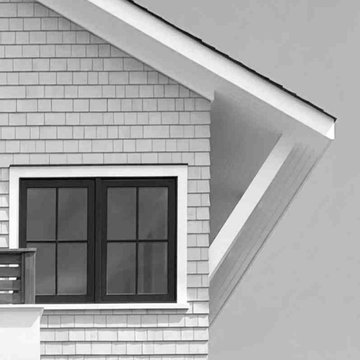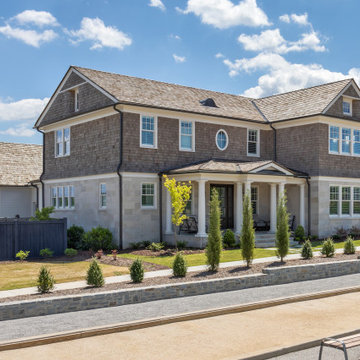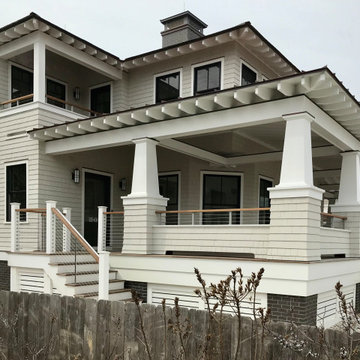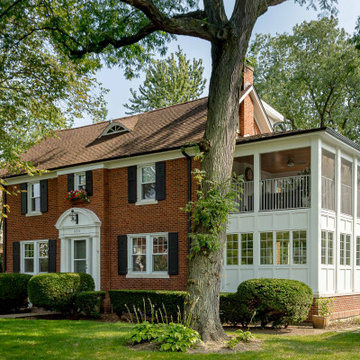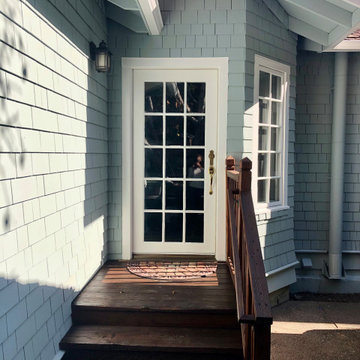中くらいな茶色い屋根の家 (ウッドシングル張り) の写真
絞り込み:
資材コスト
並び替え:今日の人気順
写真 1〜20 枚目(全 179 枚)
1/4

This charming ranch on the north fork of Long Island received a long overdo update. All the windows were replaced with more modern looking black framed Andersen casement windows. The front entry door and garage door compliment each other with the a column of horizontal windows. The Maibec siding really makes this house stand out while complimenting the natural surrounding. Finished with black gutters and leaders that compliment that offer function without taking away from the clean look of the new makeover. The front entry was given a streamlined entry with Timbertech decking and Viewrail railing. The rear deck, also Timbertech and Viewrail, include black lattice that finishes the rear deck with out detracting from the clean lines of this deck that spans the back of the house. The Viewrail provides the safety barrier needed without interfering with the amazing view of the water.

Brick & Siding Façade
ヒューストンにあるお手頃価格の中くらいなミッドセンチュリースタイルのおしゃれな家の外観 (コンクリート繊維板サイディング、混合材屋根、ウッドシングル張り) の写真
ヒューストンにあるお手頃価格の中くらいなミッドセンチュリースタイルのおしゃれな家の外観 (コンクリート繊維板サイディング、混合材屋根、ウッドシングル張り) の写真

The cottage style exterior of this newly remodeled ranch in Connecticut, belies its transitional interior design. The exterior of the home features wood shingle siding along with pvc trim work, a gently flared beltline separates the main level from the walk out lower level at the rear. Also on the rear of the house where the addition is most prominent there is a cozy deck, with maintenance free cable railings, a quaint gravel patio, and a garden shed with its own patio and fire pit gathering area.

We selected a natural green color with warm wood tones to give this home personality and carry the rustic feel from in to out. We added an open timber, framed overhang, which matches the back screen porch to the rear.
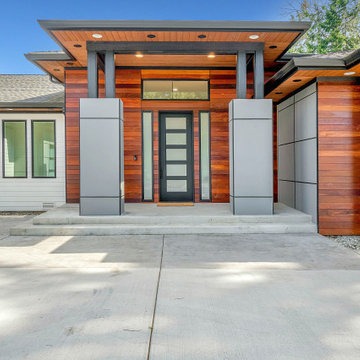
Welcome to our Houzz project, where we've poured heart and soul into every little detail to craft a truly captivating living space.
Imagine stepping through the front door, and instantly feeling the warmth and charm that our house entry exudes. This isn't just any front door; it's a statement piece that beautifully combines modern design with classic elegance. Above, the wooden ceiling sets a cozy, natural tone that invites you to explore further.
Once inside, you'll notice how effortlessly our interior connects with the great outdoors. Thanks to the magic of glass doors and windows, natural light dances into every nook and cranny, breathing life into the entire space. Open those glass doors, and you'll find yourself in an outdoor sanctuary, surrounded by lush outdoor plants that make for the perfect spot to unwind.
In the kitchen, a stunning marble slab cutting board steals the show. It's not just for chopping veggies; it's a work of art, a testament to the seamless blend of stone and marble, providing both style and durability.
Every room in our Custom Home - Exterior and interior is thoughtfully lit with ceiling lights, giving every space a touch of modern elegance and ensuring your home is always beautifully illuminated, whether you're hosting guests or enjoying a quiet night in.
From the curb appeal of our Custom Home - Exterior to the cozy corners of the interior, our project is a labor of love, a testament to the thoughtful assembly of design elements. It's not just a house; it's a home that's tailor-made to your unique tastes.
Come and experience the beauty of our Houzz project, where elements like ceiling lights, doormats, glass doors, glass windows, outdoor plants, stone, marble slab cutting boards, house entry, front doors, wooden ceilings, and a charming Custom Home - Exterior all come together in perfect harmony, creating a living space that's as functional as it is aesthetically pleasing.
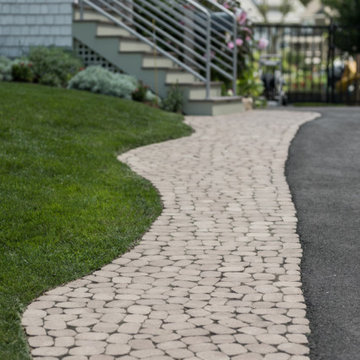
Custom cedar shingle patterns provide a playful exterior to this sixties center hall colonial changed to a new side entry with porch and entry vestibule addition. A raised stone planter vegetable garden and front deck add texture, blending traditional and contemporary touches. Custom windows allow water views and ocean breezes throughout.
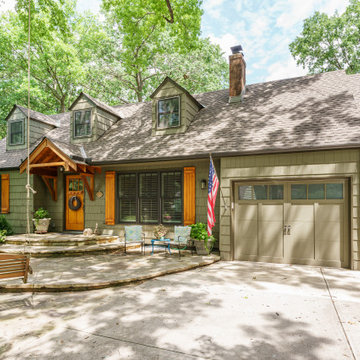
We selected a natural green color with warm wood tones to give this home personality and carry the rustic feel from in to out. We added an open timber, framed overhang, which matches the back screen porch to the rear.
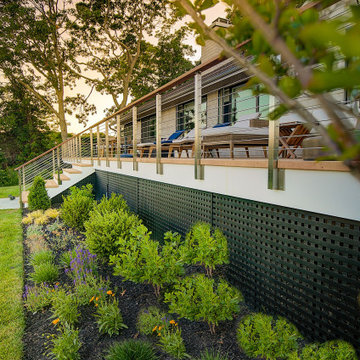
This charming ranch on the north fork of Long Island received a long overdo update. All the windows were replaced with more modern looking black framed Andersen casement windows. The front entry door and garage door compliment each other with the a column of horizontal windows. The Maibec siding really makes this house stand out while complimenting the natural surrounding. Finished with black gutters and leaders that compliment that offer function without taking away from the clean look of the new makeover. The front entry was given a streamlined entry with Timbertech decking and Viewrail railing. The rear deck, also Timbertech and Viewrail, include black lattice that finishes the rear deck with out detracting from the clean lines of this deck that spans the back of the house. The Viewrail provides the safety barrier needed without interfering with the amazing view of the water.
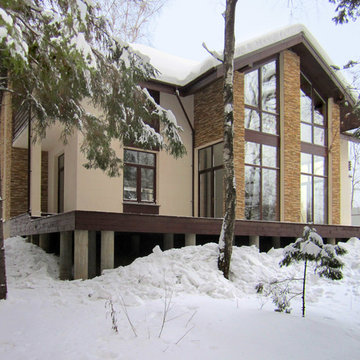
Главные внутренние помещения имеют очень большую площадь остекления, особенно на 2 этаже. Акцент на связи внутреннего и внешнего пространства можно назвать характерной чертой всех проектов архитектурного бюро. При этом внутри есть только две несущие монолитные колонны, что потенциально даёт много возможностей для свободной планировки помещений.

Malibu, CA / Complete Exterior Remodel / Roof, Garage Doors, Stucco, Windows, Garage Doors, Roof and a fresh paint to finish.
For the remodeling of the exterior of the home, we installed all new windows around the entire home, installation of Garage Doors (3), a complete roof replacement, the re-stuccoing of the entire exterior, replacement of the window trim and fascia and a fresh exterior paint to finish.

The cottage style exterior of this newly remodeled ranch in Connecticut, belies its transitional interior design. The exterior of the home features wood shingle siding along with pvc trim work, a gently flared beltline separates the main level from the walk out lower level at the rear. Also on the rear of the house where the addition is most prominent there is a cozy deck, with maintenance free cable railings, a quaint gravel patio, and a garden shed with its own patio and fire pit gathering area.
中くらいな茶色い屋根の家 (ウッドシングル張り) の写真
1



