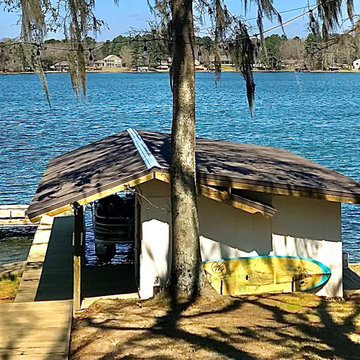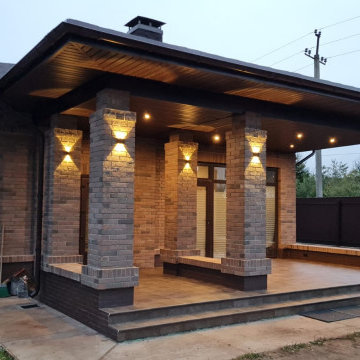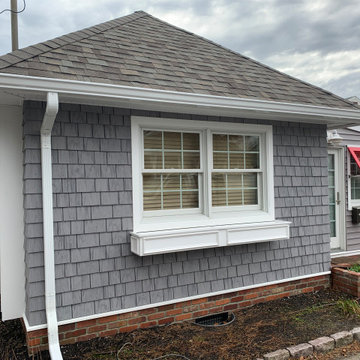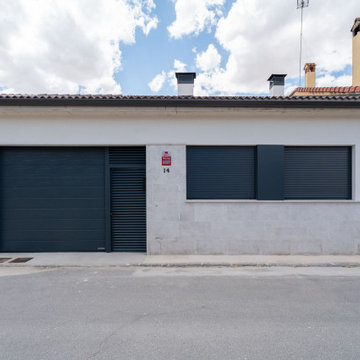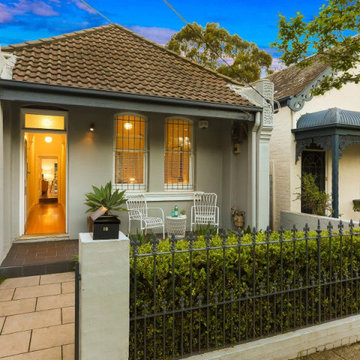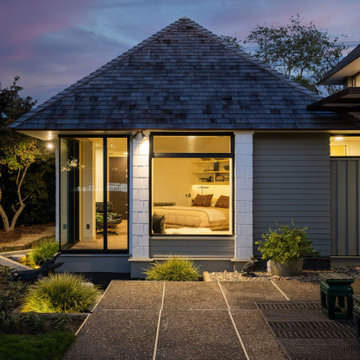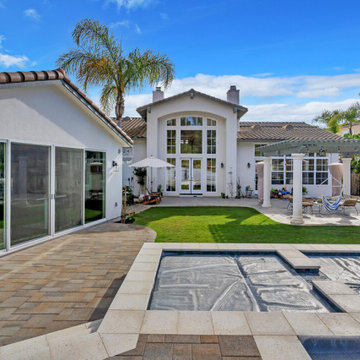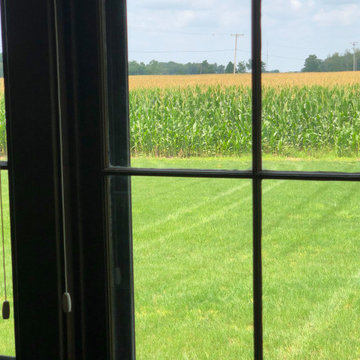小さな茶色い屋根の家 (全タイプのサイディング素材) の写真
絞り込み:
資材コスト
並び替え:今日の人気順
写真 161〜180 枚目(全 242 枚)
1/4
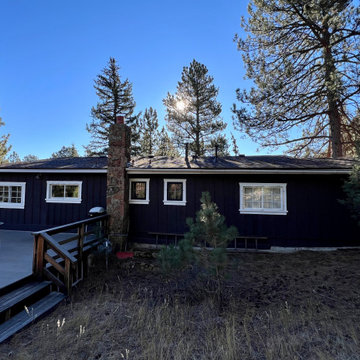
This roof that we just replaced in Estes Park is ready for winter! It had hail damage from the hail storm that hit Estes back in July this year. We installed a new CertainTeed Landmark asphalt shingle roof in the color Burnt Sienna.
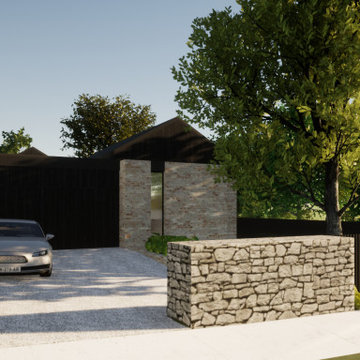
The brief
Downsizing to their forever home our client came to us with a request for a design that captured the natural beauty of the adjacent reserve while being sympathetic to the architectural history of the area.
They were looking to maximise outdoor space and living areas to share with visiting grandchildren, as well as create inspiring spaces to pursue their own hobbies and interests.
Our approach
Twin pitched roof sections allowed us to create separate living and sleeping zones tied together by a connecting foyer section that includes as a semi enclosed hobby and display area for our client to showcase and pursue their passions.
Our clients’ strong materials brief included a preference for aged brick cladding which we paired with a darker contrast to provide a contemporary lift to the façade. A batten screen and security door provides added privacy and is a modern take on enclosed porches common to the Beaumont Estate. An aged brick feature wall and batten screen leads the visitor into the impressive gabled living space.
Raked ceilings frame a custom trapezoidal window which allows for generous northern light and opens the whole space to northern and eastern views.
Living spaces have been positioned with large windows to capture the leafy views of the adjacent reserve while services and vehicle access have been kept to the rear and south of the block.
This single story home is a testament to the clients’ vision for a forever home that is respectful of the neighbourhood they have lived in for 30 years while contemporising that lifestyle and making it true to today’s times.
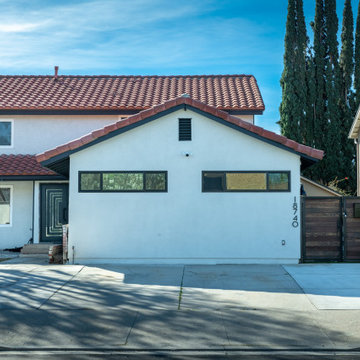
Convert Attached Garage to ADU (Accessory Dwelling Unit)
ロサンゼルスにあるお手頃価格の小さなトランジショナルスタイルのおしゃれな家の外観 (漆喰サイディング) の写真
ロサンゼルスにあるお手頃価格の小さなトランジショナルスタイルのおしゃれな家の外観 (漆喰サイディング) の写真
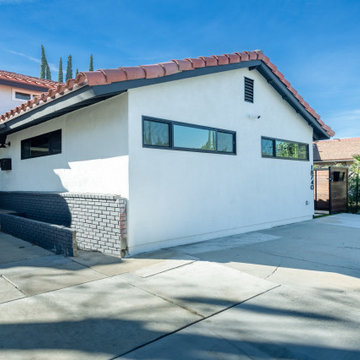
Convert Attached Garage to ADU (Accessory Dwelling Unit)
ロサンゼルスにあるお手頃価格の小さなトランジショナルスタイルのおしゃれな家の外観 (漆喰サイディング) の写真
ロサンゼルスにあるお手頃価格の小さなトランジショナルスタイルのおしゃれな家の外観 (漆喰サイディング) の写真
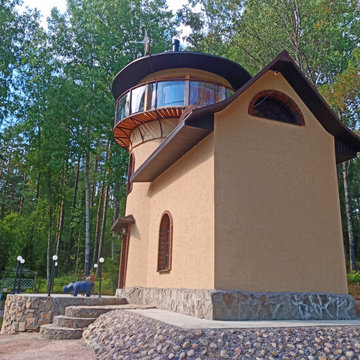
Проект необычного мини-дома с башней в сказочном стиле. Этот дом будет использоваться в качестве гостевого дома на базе отдыха в Карелии недалеко у Ладожского озера. Проект выполнен в органическом стиле с антуражем сказочного домика.
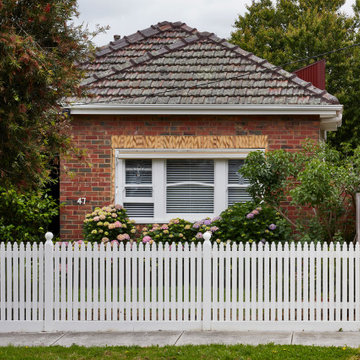
Coburg Frieze is a purified design that questions what’s really needed.
The interwar property was transformed into a long-term family home that celebrates lifestyle and connection to the owners’ much-loved garden. Prioritising quality over quantity, the crafted extension adds just 25sqm of meticulously considered space to our clients’ home, honouring Dieter Rams’ enduring philosophy of “less, but better”.
We reprogrammed the original floorplan to marry each room with its best functional match – allowing an enhanced flow of the home, while liberating budget for the extension’s shared spaces. Though modestly proportioned, the new communal areas are smoothly functional, rich in materiality, and tailored to our clients’ passions. Shielding the house’s rear from harsh western sun, a covered deck creates a protected threshold space to encourage outdoor play and interaction with the garden.
This charming home is big on the little things; creating considered spaces that have a positive effect on daily life.
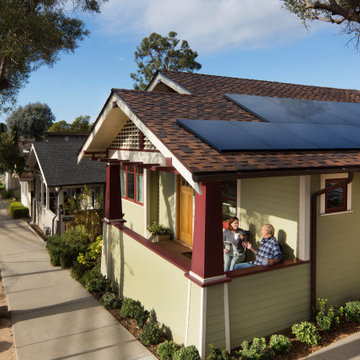
Charming coastal craftsman in Southern California beach neighborhood with perfectly placed solar panels. The solar panel system was recently added to offset the homeowners electric bills, saving them significant payments each month. This model home is typical of a smaller solar panel installation we have initiated across hundreds of homes in the area.
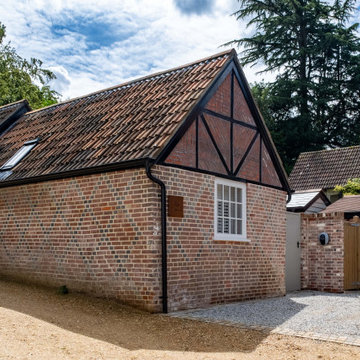
Converted barn, sympathetically restored and repointed. Modern applications installed such as keypad entry, and car charging point.
ハンプシャーにあるお手頃価格の小さなカントリー風のおしゃれな家の外観 (レンガサイディング) の写真
ハンプシャーにあるお手頃価格の小さなカントリー風のおしゃれな家の外観 (レンガサイディング) の写真
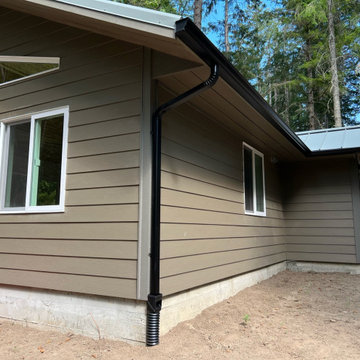
This small 20 x 35 house was built by Black River Builders in 2022.
お手頃価格の小さなおしゃれな家の外観 (コンクリート繊維板サイディング) の写真
お手頃価格の小さなおしゃれな家の外観 (コンクリート繊維板サイディング) の写真
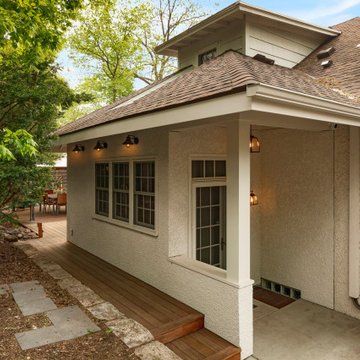
The rear entryway was expanded to offer a more defined, covered entrance for the family to use year-round.
ミネアポリスにあるお手頃価格の小さなトラディショナルスタイルのおしゃれな家の外観 (漆喰サイディング) の写真
ミネアポリスにあるお手頃価格の小さなトラディショナルスタイルのおしゃれな家の外観 (漆喰サイディング) の写真
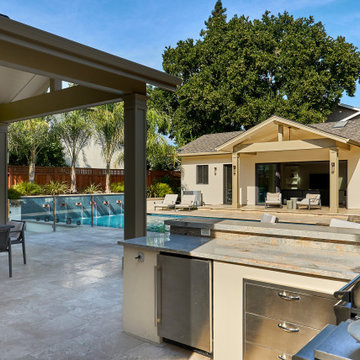
The view from the outdoor kitchen--what a perfect space for entertaining.
サンフランシスコにある小さなトランジショナルスタイルのおしゃれな家の外観 (漆喰サイディング、混合材屋根) の写真
サンフランシスコにある小さなトランジショナルスタイルのおしゃれな家の外観 (漆喰サイディング、混合材屋根) の写真
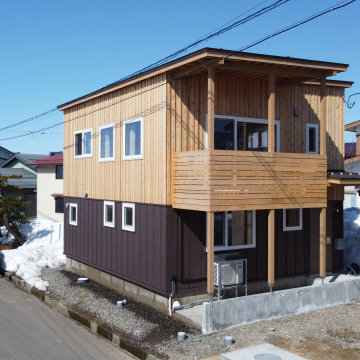
秋田県内陸に位置する横手市十文字町。県内でも有数の豪雪地帯のこの場所は、冬季間は1階部分が雪に覆われてしまい、室内からの見晴らしもままならない地域である。雪への対策としては、日常生活の主となるリビングを2階とし、冬季間の採光と見晴らしを確保した。屋根もまた、雪下ろしを前提として考え、緩い勾配屋根として作業の安全性を確保している。建築物エネルギー消費区域区分3、外皮平均熱還流率U=0.27W/㎡k
小さな茶色い屋根の家 (全タイプのサイディング素材) の写真
9
