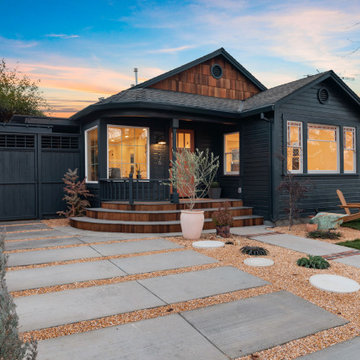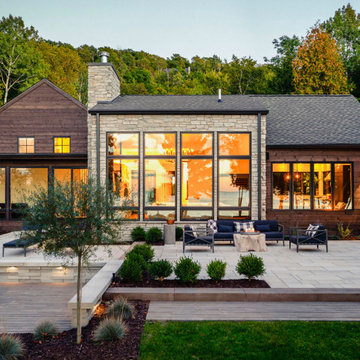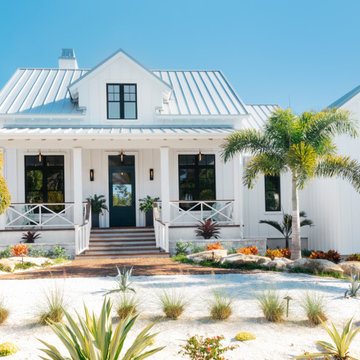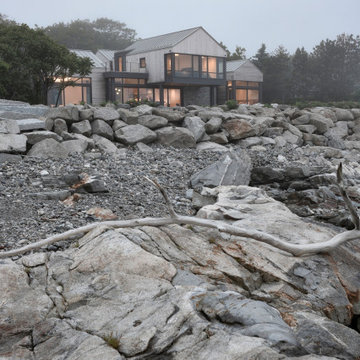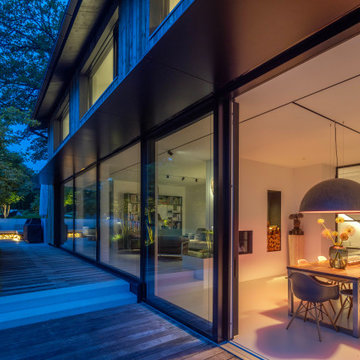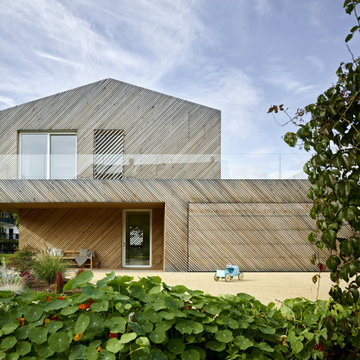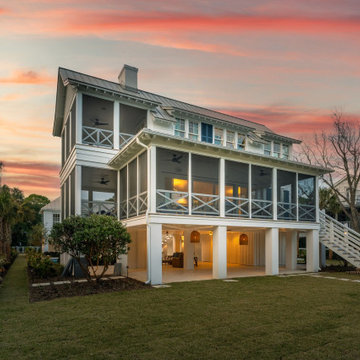家の外観の写真
絞り込み:
資材コスト
並び替え:今日の人気順
写真 141〜160 枚目(全 2,972 枚)
1/4

River Cottage- Florida Cracker inspired, stretched 4 square cottage with loft
タンパにある低価格の小さなカントリー風のおしゃれな家の外観 (縦張り) の写真
タンパにある低価格の小さなカントリー風のおしゃれな家の外観 (縦張り) の写真
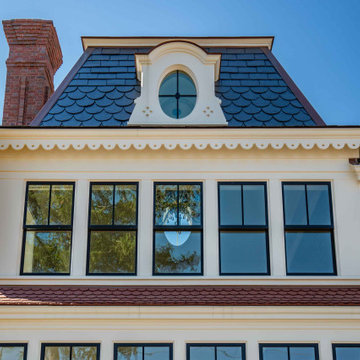
The architectural ornamentation, gabled roofs, new tower addition and stained glass windows on this stunning Victorian home are equally functional and decorative. Dating to the 1600’s, the original structure was significantly renovated during the Victorian era. The homeowners wanted to revive the elegance and detail from its historic heyday. The new tower addition features a modernized mansard roof and houses a new living room and master bedroom. Rosette details from existing interior paneling were used throughout the design, bringing cohesiveness to the interior and exterior. Ornate historic door hardware was saved and restored from the original home, and existing stained glass windows were restored and used as the inspiration for a new stained glass piece in the new stairway. Standing at the ocean’s edge, this home has been brought to renewed glory and stands as a show piece of Victorian architectural ideals.
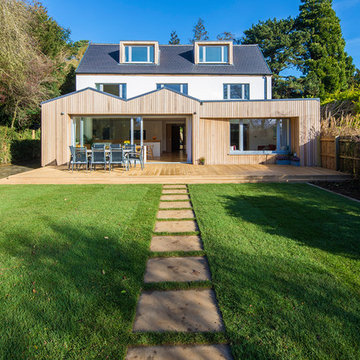
Timber rear extension with sliding doors opening out to the garden.
他の地域にあるお手頃価格の中くらいなコンテンポラリースタイルのおしゃれな家の外観 (マルチカラーの外壁、混合材屋根、縦張り) の写真
他の地域にあるお手頃価格の中くらいなコンテンポラリースタイルのおしゃれな家の外観 (マルチカラーの外壁、混合材屋根、縦張り) の写真
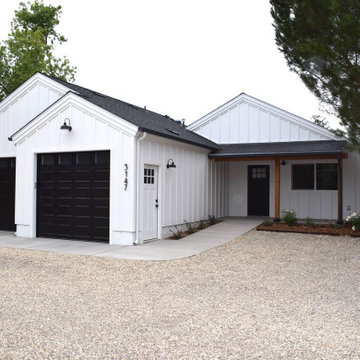
3 bedroom, 2 bath Accessory Dwelling Unit, with a 2 car garage and ensuite master bedroom. The 3rd bedroom has its own private entrance. Modern farmhouse style, with warm wood beams and columns in the entry porch, detailed window grids, composition roof, vaulted interior ceiling, this ADU has charm.
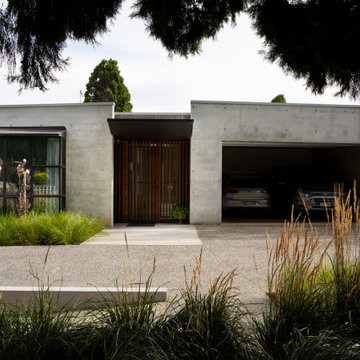
Off form concrete front facade with black steel windows, double garage and designed landscape. Font entry with timber batons
メルボルンにあるコンテンポラリースタイルのおしゃれな家の外観の写真
メルボルンにあるコンテンポラリースタイルのおしゃれな家の外観の写真
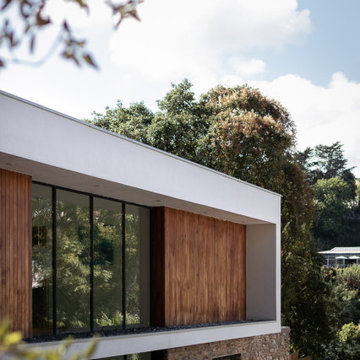
Annexe House showing the shingle covering to the flat roof and the floating rendered box framing the double height entrance area.
デヴォンにある高級なコンテンポラリースタイルのおしゃれな家の外観 (混合材屋根、下見板張り) の写真
デヴォンにある高級なコンテンポラリースタイルのおしゃれな家の外観 (混合材屋根、下見板張り) の写真

The Outhouse entry door. Reclaimed fir, pine and larch. Lighting adds nighttime character and visibility for users from the cabin.
シアトルにある低価格の小さなラスティックスタイルのおしゃれな家の外観 (マルチカラーの外壁、下見板張り) の写真
シアトルにある低価格の小さなラスティックスタイルのおしゃれな家の外観 (マルチカラーの外壁、下見板張り) の写真

Seen here in the foreground is our floating, semi-enclosed "tea room." Situated between 3 heritage Japanese maple trees, we employed a special foundation so as to preserve these beautiful specimens.
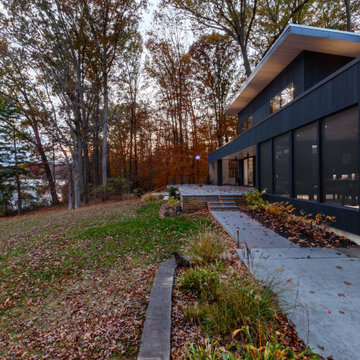
Existing 1970s cottage transformed into modern lodge - view from east auto court - HLODGE - Unionville, IN - Lake Lemon - HAUS | Architecture For Modern Lifestyles (architect + photographer) - WERK | Building Modern (builder)
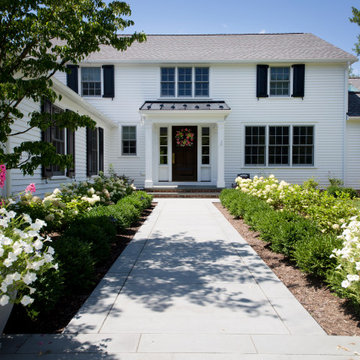
A new front covered entry was designed with sidelights and new door. Fresh pavers and landscaping to draw the visitor in to this completely re-envisioned home.
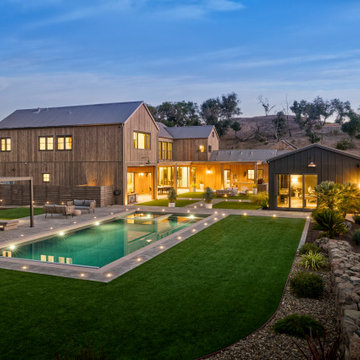
Winding View Trail- Interior and Exterior Design- Merchandising
サンフランシスコにあるカントリー風のおしゃれな家の外観の写真
サンフランシスコにあるカントリー風のおしゃれな家の外観の写真
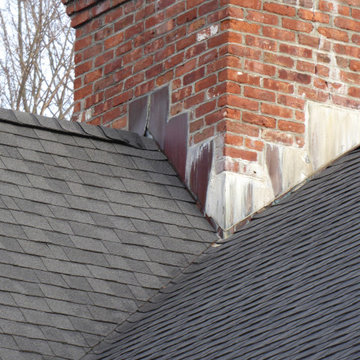
Closeup of the ridge cap and hip valley on this architectural asphalt re-roofing job on an expansive Wilton, CT contemporary home. As this project featured a SureStart 5-Star 100% CertainTeed Roofing System, the ridge vents and ridge caps (as well as the underlayment, WinterGuard ice & water shield and 5,000 square feet of Landmark Architectural Asphalt shingles in Pewterwood shade) were all CertainTeed products. In conjunction with our status as a CertainTeed Credentialed contractor, purchasing these products enabled the homeowner to qualify for the 5-star CertainTeed SureStart warranty program, which provides 50 years of coverage for tear-off, new materials, and installation labor, and disposal. What's more, this warranty is transferrable from the property owner at time of installation to the first subsequent owner.
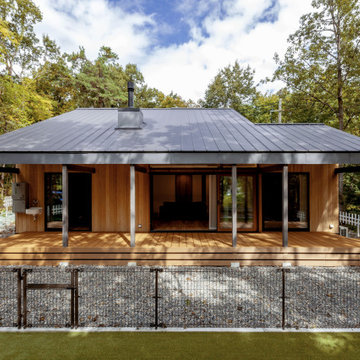
林の中に佇むA邸一見すると平屋建てのようだが実は2階建て。周囲は雑草が生えにくいよう砕石を敷いた。愛犬のための芝敷きのドッグランも設置。
他の地域にある低価格の中くらいな和モダンなおしゃれな家の外観 (縦張り) の写真
他の地域にある低価格の中くらいな和モダンなおしゃれな家の外観 (縦張り) の写真
家の外観の写真
8
