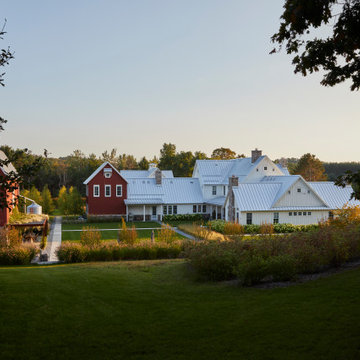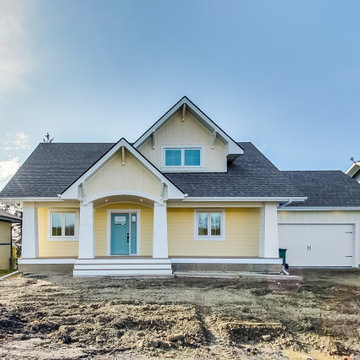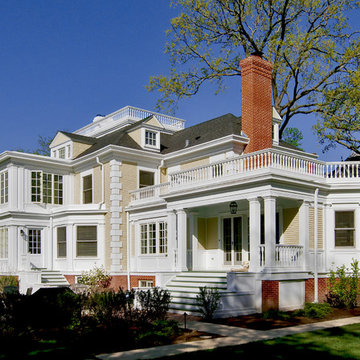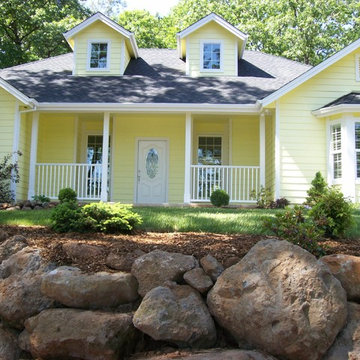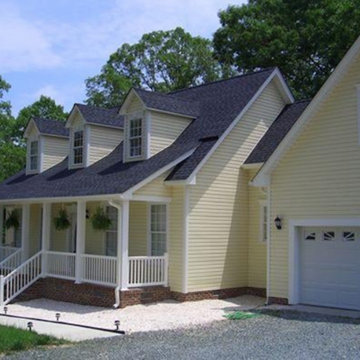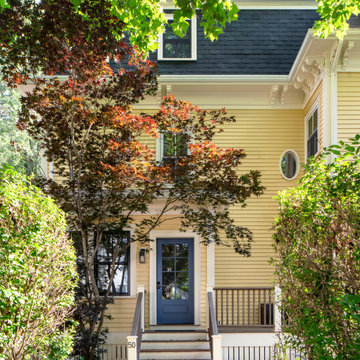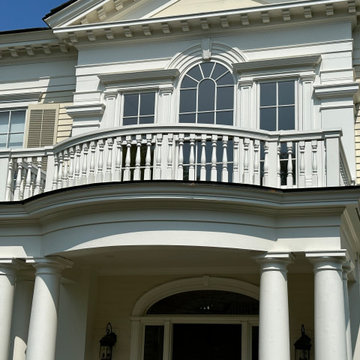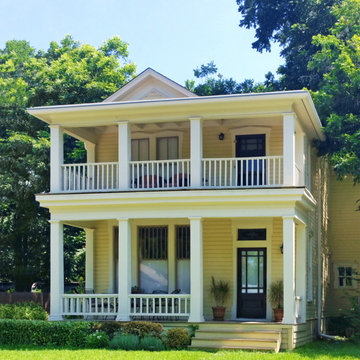家の外観 (黄色い外壁) の写真
絞り込み:
資材コスト
並び替え:今日の人気順
写真 1〜20 枚目(全 50 枚)
1/5
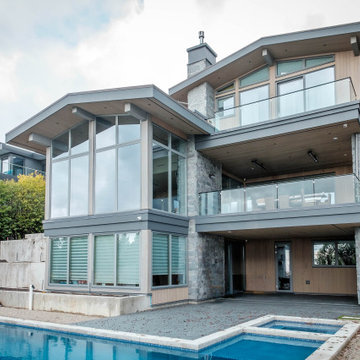
Clear grade cedar siding tongue and groove style installed vertically. Clear stain finish.
バンクーバーにある高級なコンテンポラリースタイルのおしゃれな家の外観 (黄色い外壁) の写真
バンクーバーにある高級なコンテンポラリースタイルのおしゃれな家の外観 (黄色い外壁) の写真
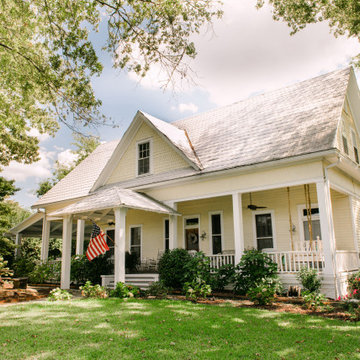
Situated on Shades Crest Road, in Bluff Park, Alabama, this charming historic home was transformed by a 2,000 sf addition that didn’t affect the character of the existing home. We set forth with a goal to unnoticeably blend old and new and ensure that all of the new and newly renovated portions of the home blended seamlessly and leaving the appearance and character of the original home. The design included new bedrooms, bathrooms, kitchen and extensive outdoor living space that provide timeless charm for this family’s home.
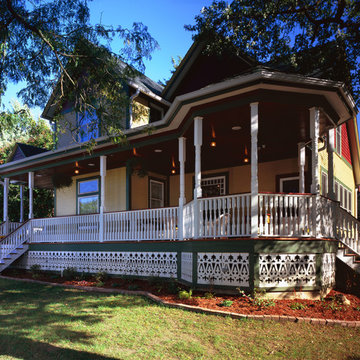
2-story addition to this historic 1894 Princess Anne Victorian. Family room, new full bath, relocated half bath, expanded kitchen and dining room, with Laundry, Master closet and bathroom above. Wrap-around porch with gazebo.
Photos by 12/12 Architects and Robert McKendrick Photography.
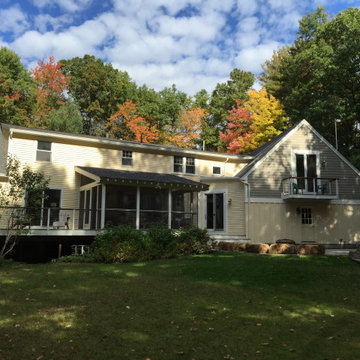
This house was renovated and transformed in three phases over ten years.
The initial projects was the addition of a screened in porch and deck as the original house did not take advantage of the wonderful garden. Three years later the first floor level was opened up including the design of a new kitchen.
Seven years later the clients needed more bedrooms and wanted a spacious private master bedroom with a high ceiling and a home office. This was an opportunity to transform the personality of the house. The new addition above the garage and front gable changed the original house into an Arts and Crafts Dwelling, provided a more welcoming front entrance with a mudroom and had a secret stair up to the master bedroom with a ‘morning coffee nook’ and small balcony overlooking the garden to enjoy at the start of the day.
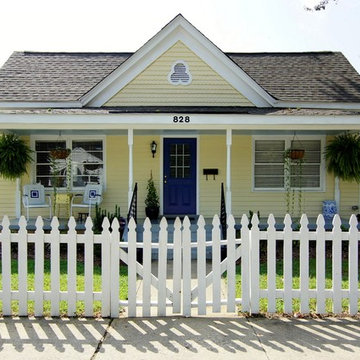
This darling Downtown Raleigh Cottage is over 100 years old. The current owners wanted to have some fun in their historic home! Sherwin Williams and Restoration Hardware paint colors inside add a contemporary feel.
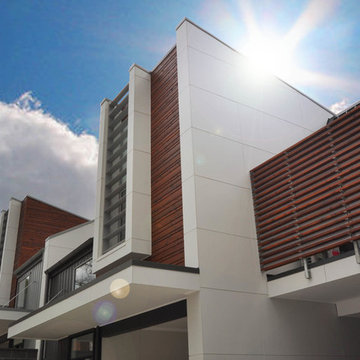
Development is a mix of lightweight cladding defining eaves over the windows, timber cladding, charcoal block work wall at the base and metal cladding at the entry zones.
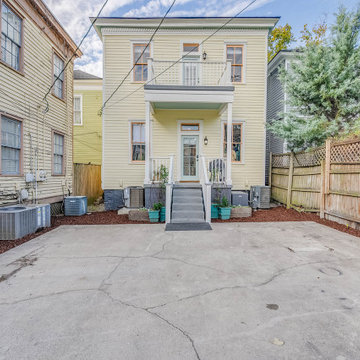
This 1900's Victorian home was a huge undertaking! We took a dilapidated, neglected duplex and gave it a full make over. The exterior windows, doors, trim and siding were rebuilt in the areas where the wood rot or dry rot was extensive using the same materials and style as the original structure. The interior had been morphed into a duplex over the years, but the bones showed the truth of the original structure in the header for a single front door.
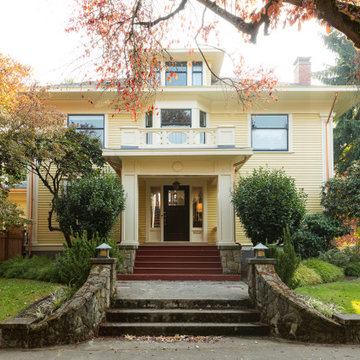
Situated in Portland's historic Irvington neighborhood, this 1911 Craftsman Foursquare is a warm and welcoming family home.
ポートランドにあるおしゃれな家の外観 (黄色い外壁) の写真
ポートランドにあるおしゃれな家の外観 (黄色い外壁) の写真
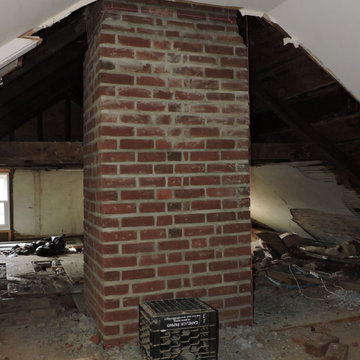
Below the roofline of a replacement of one of two chimneys on an 1815 North Branford, CT Farmhouse from the attic floor up through the chimney stack. These chimneys were replaced in advance of completely re-roofing this historic Connecticut residence.
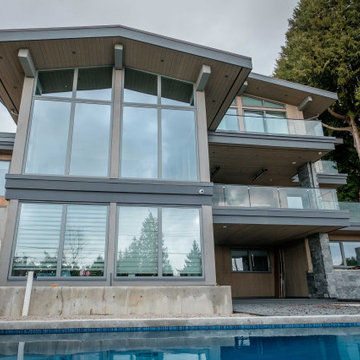
Clear grade cedar siding tongue and groove style installed vertically. Clear stain finish.
バンクーバーにある高級なコンテンポラリースタイルのおしゃれな家の外観 (黄色い外壁) の写真
バンクーバーにある高級なコンテンポラリースタイルのおしゃれな家の外観 (黄色い外壁) の写真
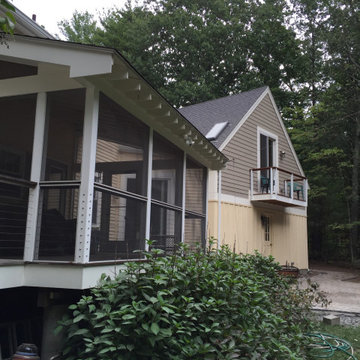
This house was renovated and transformed in three phases over ten years.
The initial projects was the addition of a screened in porch and deck as the original house did not take advantage of the wonderful garden. Three years later the first floor level was opened up including the design of a new kitchen.
Seven years later the clients needed more bedrooms and wanted a spacious private master bedroom with a high ceiling and a home office. This was an opportunity to transform the personality of the house. The new addition above the garage and front gable changed the original house into an Arts and Crafts Dwelling, provided a more welcoming front entrance with a mudroom and had a secret stair up to the master bedroom with a ‘morning coffee nook’ and small balcony overlooking the garden to enjoy at the start of the day.
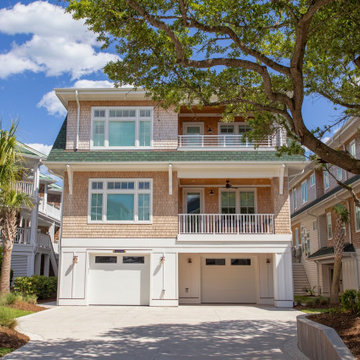
This brand new Beach House took 2 and half years to complete. The home owners art collection inspired the interior design.
ウィルミントンにあるラグジュアリーな巨大なビーチスタイルのおしゃれな家の外観 (アパート・マンション、ウッドシングル張り、黄色い外壁) の写真
ウィルミントンにあるラグジュアリーな巨大なビーチスタイルのおしゃれな家の外観 (アパート・マンション、ウッドシングル張り、黄色い外壁) の写真
家の外観 (黄色い外壁) の写真
1
