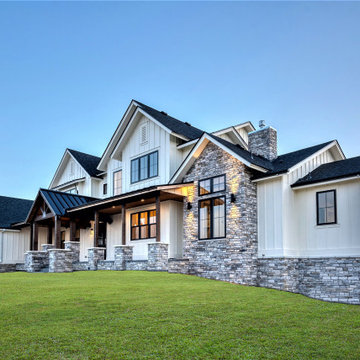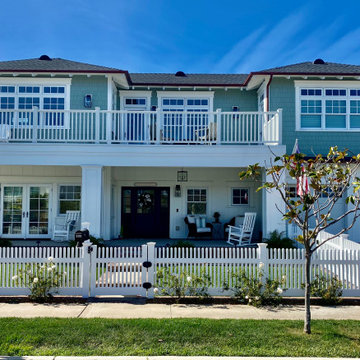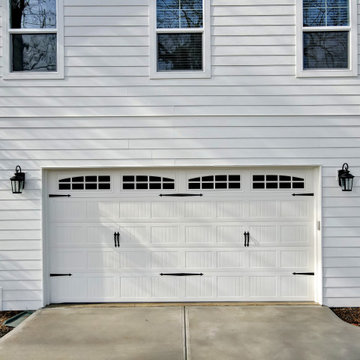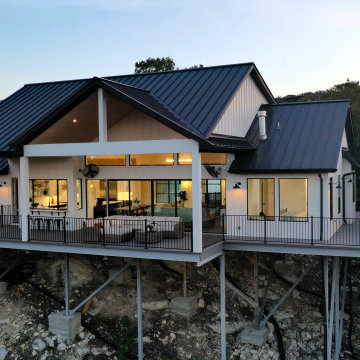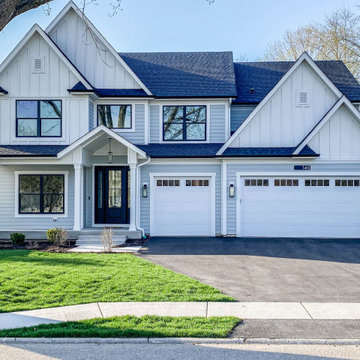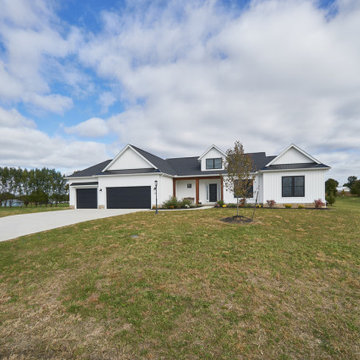黒い屋根の家 (縦張り、ウッドシングル張り) の写真
絞り込み:
資材コスト
並び替え:今日の人気順
写真 1〜20 枚目(全 3,602 枚)
1/4

Moody colors contrast with white painted trim and a custom white oak coat hook wall in a combination laundry/mudroom that leads to the home from the garage entrance.

Exterior is done in a board and batten with stone accents. The color is Sherwin Williams Tricorn Black. The exterior lighting is black with copper accents. Some lights are bronze. Roofing is asphalt shingles.
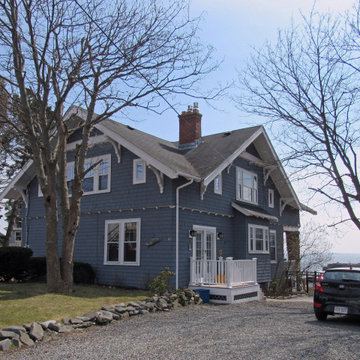
In-Law Suite Addition to Craftsman-Style single-family home. Addition projects beyond the main house to capture ocean-front views towards Boston skyline.
Web: www.tektoniksarchitects.com

Our client wished to expand the front porch to reach the length of the house in addition to a full exterior renovation including siding and new windows. The porch previously was limited to a small roof centered over the front door. We entirely redesigned the space to include wide stairs, a bluestone walkway and a porch with space for chairs, sofa and side tables.
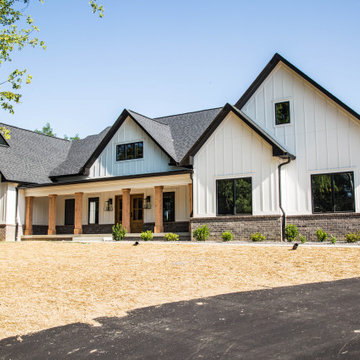
This sprawling modern take on the traditional farmhouse mixes exterior finishes and clean lines.
インディアナポリスにある高級なカントリー風のおしゃれな家の外観 (コンクリート繊維板サイディング、縦張り) の写真
インディアナポリスにある高級なカントリー風のおしゃれな家の外観 (コンクリート繊維板サイディング、縦張り) の写真

If you’re looking for a one-of-a-kind home, Modern Transitional style might be for you. This captivating Winston Heights home pays homage to traditional residential architecture using materials such as stone, wood, and horizontal siding while maintaining a sleek, modern, minimalist appeal with its huge windows and asymmetrical design. It strikes the perfect balance between luxury modern design and cozy, family friendly living. Located in inner-city Calgary, this beautiful, spacious home boasts a stunning covered entry, two-story windows showcasing a gorgeous foyer and staircase, a third-story loft area and a detached garage.
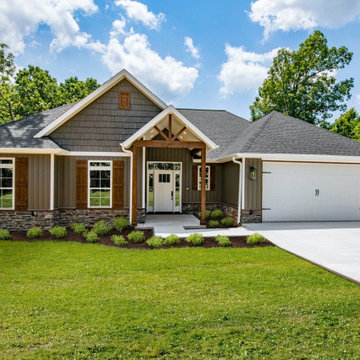
This one story, Craftsman home has a thoughtful floor plan and lives in a big way. With less than 2000 square feet, it has three bedrooms (or one bedroom could double as an office), two full baths, a large great room, a L-shaped kitchen with an island adjacent to a large, walk-in pantry and dining area. The covered deck/patio opens from the dining area and also leads to the uncovered grilling deck/patio. Ceilings throughout are nine-feet high, except in the great room where the ceiling is 10-feet high or can be vaulted.

A Scandinavian modern home in Shorewood, Minnesota with simple gable roof forms, black exterior, patio overlooking a nearby lake, and expansive windows.
黒い屋根の家 (縦張り、ウッドシングル張り) の写真
1


