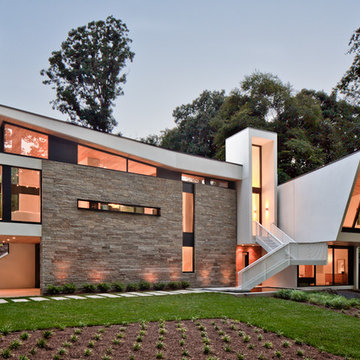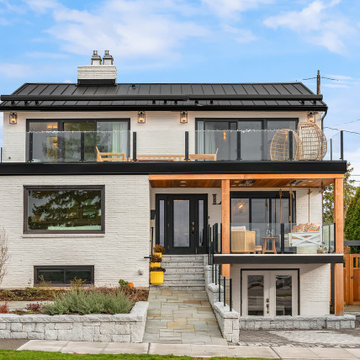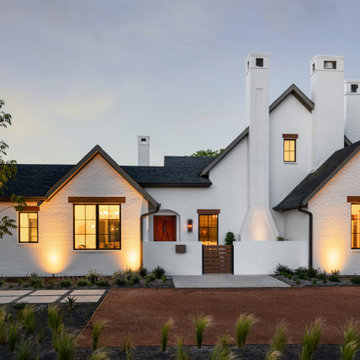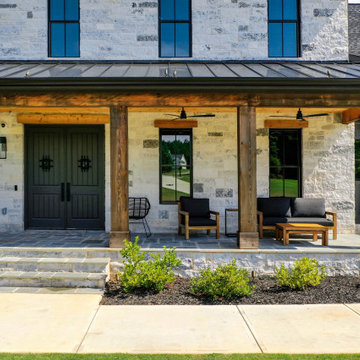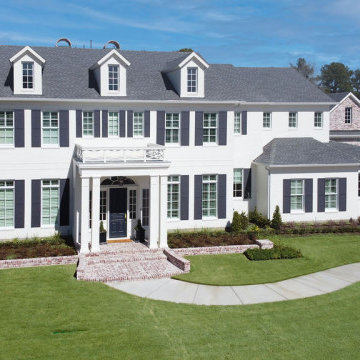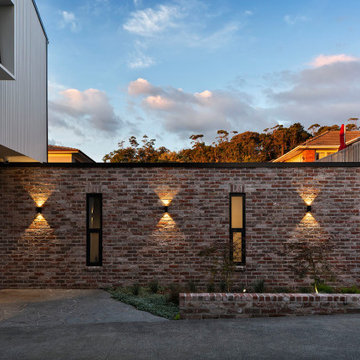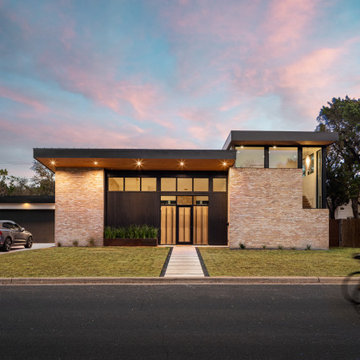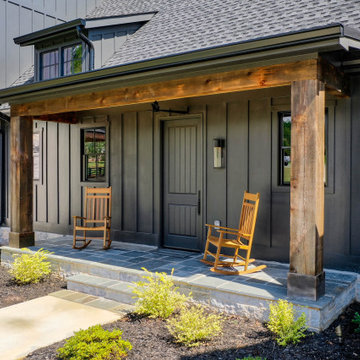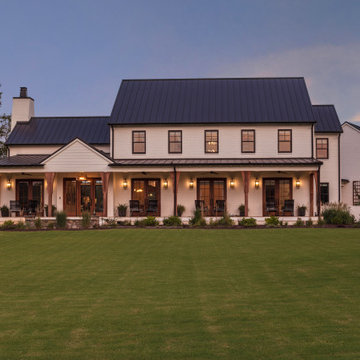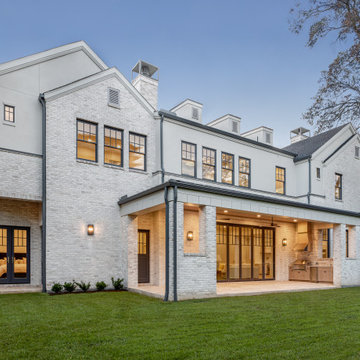黒い屋根の家 (レンガサイディング) の写真
絞り込み:
資材コスト
並び替え:今日の人気順
写真 81〜100 枚目(全 1,217 枚)
1/3
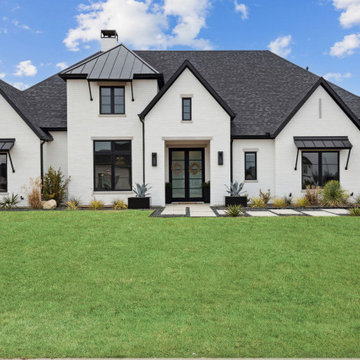
This beautiful transitional home was designed by our client with one of our partner design firms, Covert + Associates Residential Design. Our client’s purchased this one-acre lot and hired Thoroughbred Custom Homes to build their high-performance custom home. The design incorporated a “U” shaped home to provide an area for their future pool and a porte-cochere with a five-car garage. The stunning white brick is accented by black Andersen composite windows, custom double iron entry doors and black trim. All the patios and the porte-cochere feature tongue and grove pine ceilings with recessed LED lighting. Upon entering the home through the custom doors, guests are greeted by 24’ wide by 10’ tall glass sliding doors and custom “X” pattern ceiling designs. The living area also features a 60” linear Montigo fireplace with a custom black concrete façade that matches vent hood in the kitchen. The kitchen features full overlay cabinets, quartzite countertops, and Monogram appliances with a Café black and gold 48” range. The master suite features a large bedroom with a unique corner window setup and private patio. The master bathroom is a showstopper with an 11’ wide ‘wet room’ including dual shower heads, a rain head, a handheld, and a freestanding tub. The semi-frameless Starphire, low iron, glass shows off the floor to ceiling marble and two-tone black and gold Kohler fixtures. There are just too many unique features to list!
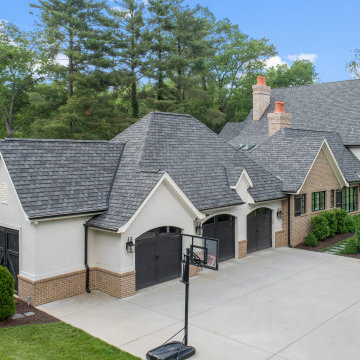
Our architecture team was proud to design this traditional, cottage inspired home that is tucked within a developed residential location in St. Louis County. The main levels account for 6097 Sq Ft and an additional 1300 Sq Ft was reserved for the lower level. The homeowner requested a unique design that would provide backyard privacy from the street and an open floor plan in public spaces, but privacy in the master suite.
Challenges of this home design included a narrow corner lot build site, building height restrictions and corner lot setback restrictions. The floorplan design was tailored to this corner lot and oriented to take full advantage of southern sun in the rear courtyard and pool terrace area.
There are many notable spaces and visual design elements of this custom 5 bedroom, 5 bathroom brick cottage home. A mostly brick exterior with cut stone entry surround and entry terrace gardens helps create a cozy feel even before entering the home. Special spaces like a covered outdoor lanai, private southern terrace and second floor study nook create a pleasurable every-day living environment. For indoor entertainment, a lower level rec room, gallery, bar, lounge, and media room were also planned.
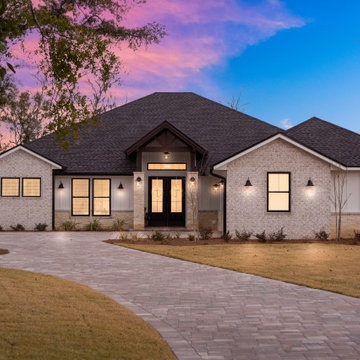
3100 SQFT, 4 br/3 1/2 bath lakefront home on 1.4 acres. Craftsman details throughout.
他の地域にあるラグジュアリーなカントリー風のおしゃれな家の外観 (レンガサイディング) の写真
他の地域にあるラグジュアリーなカントリー風のおしゃれな家の外観 (レンガサイディング) の写真
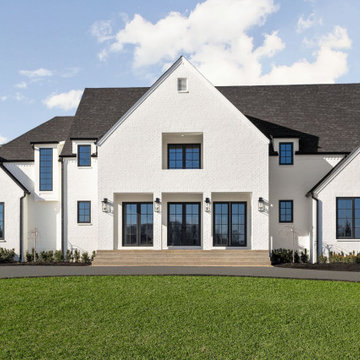
Beautiful modern tudor home with front lights and custom windows, white brick and black roof
インディアナポリスにあるラグジュアリーな巨大なモダンスタイルのおしゃれな家の外観 (レンガサイディング) の写真
インディアナポリスにあるラグジュアリーな巨大なモダンスタイルのおしゃれな家の外観 (レンガサイディング) の写真
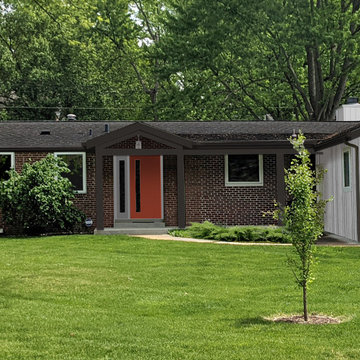
Working with the existing brick to update the garage facade and modernize the front entry.
セントルイスにある低価格の中くらいなミッドセンチュリースタイルのおしゃれな家の外観 (レンガサイディング、縦張り) の写真
セントルイスにある低価格の中くらいなミッドセンチュリースタイルのおしゃれな家の外観 (レンガサイディング、縦張り) の写真
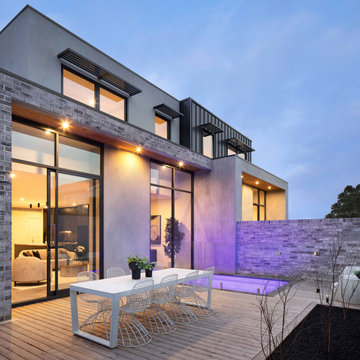
Two story townhouse with angles and a modern aesthetic with brick, render and metal cladding. Large black framed windows offer excellent indoor outdoor connection and a large courtyard terrace with pool face the yard.

Lauren Smyth designs over 80 spec homes a year for Alturas Homes! Last year, the time came to design a home for herself. Having trusted Kentwood for many years in Alturas Homes builder communities, Lauren knew that Brushed Oak Whisker from the Plateau Collection was the floor for her!
She calls the look of her home ‘Ski Mod Minimalist’. Clean lines and a modern aesthetic characterizes Lauren's design style, while channeling the wild of the mountains and the rivers surrounding her hometown of Boise.
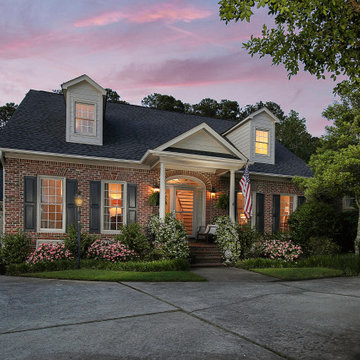
This client wanted to keep with the time-honored feel of their traditional home, but update the entryway, living room, master bath, and patio area. Phase One provided sensible updates including custom wood work and paneling, a gorgeous master bath soaker tub, and a hardwoods floors envious of the whole neighborhood.
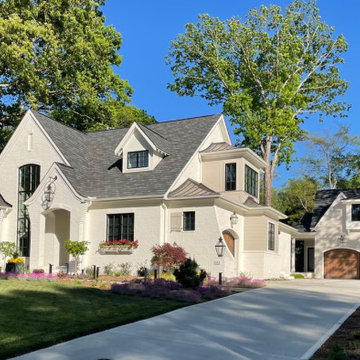
Painted Brick home in Davidson NC
シャーロットにあるラグジュアリーなトランジショナルスタイルのおしゃれな家の外観 (レンガサイディング、下見板張り) の写真
シャーロットにあるラグジュアリーなトランジショナルスタイルのおしゃれな家の外観 (レンガサイディング、下見板張り) の写真
黒い屋根の家 (レンガサイディング) の写真
5
