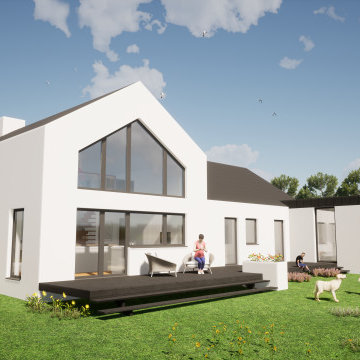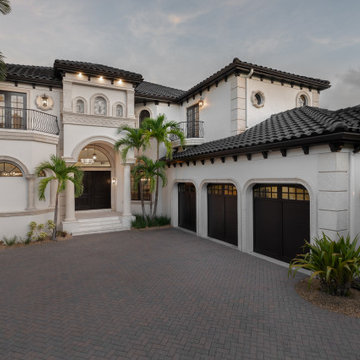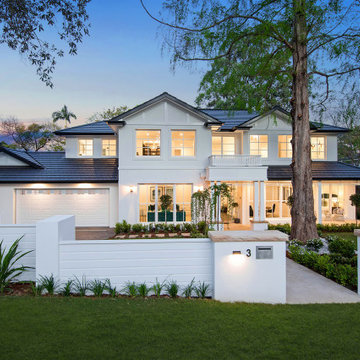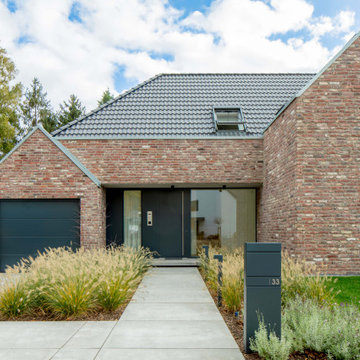家の外観 (緑化屋根) の写真
絞り込み:
資材コスト
並び替え:今日の人気順
写真 1〜20 枚目(全 926 枚)
1/4

Front elevation modern prairie lava rock landscape native plants and cactus 3-car garage
ソルトレイクシティにあるモダンスタイルのおしゃれな家の外観 (漆喰サイディング) の写真
ソルトレイクシティにあるモダンスタイルのおしゃれな家の外観 (漆喰サイディング) の写真

Approach to Mediterranean-style dramatic arch front entry with dark painted front door and tile roof.
ミネアポリスにある地中海スタイルのおしゃれな家の外観の写真
ミネアポリスにある地中海スタイルのおしゃれな家の外観の写真
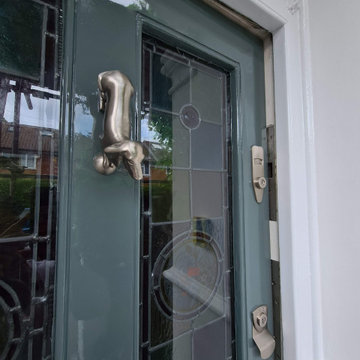
Full front exterior restoration, from windows to door !! With all dust free sanding system, hand painted High Gloss Front door by www.midecor.co.uk
ロンドンにあるラグジュアリーな中くらいなトラディショナルスタイルのおしゃれな家の外観 (レンガサイディング、タウンハウス) の写真
ロンドンにあるラグジュアリーな中くらいなトラディショナルスタイルのおしゃれな家の外観 (レンガサイディング、タウンハウス) の写真
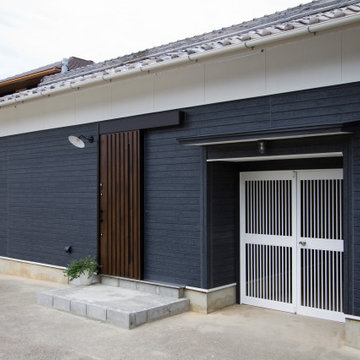
菊栽培の納屋をリノベーション。
サイディングの外壁、カラーはネイビー色。
窓枠に白色を採用することでスッキリと海を連想する
スタイルに仕上げました。外灯、玄関ドアも建物に合わせてチョイス。白色の門は母屋に繋がります。
他の地域にある中くらいなビーチスタイルのおしゃれな家の外観の写真
他の地域にある中くらいなビーチスタイルのおしゃれな家の外観の写真

Georgian full renovation and extension in Ranelagh. The front garden was primarily designed by the client and indeed they had a significant input to all aspects of the project in the preferred collaborative ethos of our studio.

The Estate by Build Prestige Homes is a grand acreage property featuring a magnificent, impressively built main residence, pool house, guest house and tennis pavilion all custom designed and quality constructed by Build Prestige Homes, specifically for our wonderful client.
Set on 14 acres of private countryside, the result is an impressive, palatial, classic American style estate that is expansive in space, rich in detailing and features glamourous, traditional interior fittings. All of the finishes, selections, features and design detail was specified and carefully selected by Build Prestige Homes in consultation with our client to curate a timeless, relaxed elegance throughout this home and property.
Build Prestige Homes oriented and designed the home to ensure the main living area, kitchen, covered alfresco areas and master bedroom benefitted from the warm, beautiful morning sun and ideal aspects of the property. Build Prestige Homes detailed and specified expansive, high quality timber bi-fold doors and windows to take advantage of the property including the views across the manicured grass and gardens facing towards the resort sized pool, guest house and pool house. The guest and pool house are easily accessible by the main residence via a covered walkway, but far enough away to provide privacy.
All of the internal and external finishes were selected by Build Prestige Homes to compliment the classic American aesthetic of the home. Natural, granite stone walls was used throughout the landscape design and to external feature walls of the home, pool house fireplace and chimney, property boundary gates and outdoor living areas. Natural limestone floor tiles in a subtle caramel tone were laid in a modular pattern and professionally sealed for a durable, classic, timeless appeal. Clay roof tiles with a flat profile were selected for their simplicity and elegance in a modern slate colour. Linea fibre cement cladding weather board combined with fibre cement accent trims was used on the external walls and around the windows and doors as it provides distinctive charm from the deep shadow of the linea.
Custom designed and hand carved arbours with beautiful, classic curved rafters ends was installed off the formal living area and guest house. The quality timber windows and doors have all been painted white and feature traditional style glazing bars to suit the style of home.
The Estate has been planned and designed to meet the needs of a growing family across multiple generations who regularly host great family gatherings. As the overall design, liveability, orientation, accessibility, innovative technology and timeless appeal have been considered and maximised, the Estate will be a place for this family to call home for decades to come.

При разработке данного проекта стояла задача минимизировать количество коридоров, чтобы не создавалось замкнутых узких пространств. В плане дом имеет традиционную компоновку помещений с просторным холлом в центральной части. Из сквозного холла попадаем в гостиную с обеденной зоной, переходящей в изолированную (при необходимости) кухню. Кухня имеет все необходимые атрибуты для комфортной готовки и включает дополнительную кух. кладовую.
В распоряжении будущих хозяев 3 просторные спальни и кабинет. Мастер-спальня имеет свою собственную гардеробную и ванную. Практически из всех помещений выходят панорамные окна в пол. Также стоит отметить угловую террасу, которая имеет направление на две стороны света, обеспечивая отличный вид на благоустройство участка.
Представленный проект придется по вкусу тем, кто предпочитает сдержанную и всегда актуальную нестареющую классику. Традиционные материалы, такие как кирпич ручной формовки в сочетании с диким камнем и элементами архитектурного декора, создает образ не фильдеперсового особняка, а настоящего жилого дома, с лаконичными и элегантными архитектурными формами.

Rear elevation of a Victorian terraced home
ロンドンにある高級な中くらいなコンテンポラリースタイルのおしゃれな家の外観 (レンガサイディング、タウンハウス) の写真
ロンドンにある高級な中くらいなコンテンポラリースタイルのおしゃれな家の外観 (レンガサイディング、タウンハウス) の写真

Home extensions and loft conversion in Barnet, EN5 London. Dormer in black tile with black windows and black fascia and gutters
ロンドンにあるお手頃価格のモダンスタイルのおしゃれな家の外観 (混合材サイディング、タウンハウス) の写真
ロンドンにあるお手頃価格のモダンスタイルのおしゃれな家の外観 (混合材サイディング、タウンハウス) の写真

Like you might expect from a luxury summer camp, there are places to gather and come together, as well as features that are all about play, sports, outdoor fun. An outdoor bocce ball court, sheltered by a fieldstone wall of the main home, creates a private space for family games.
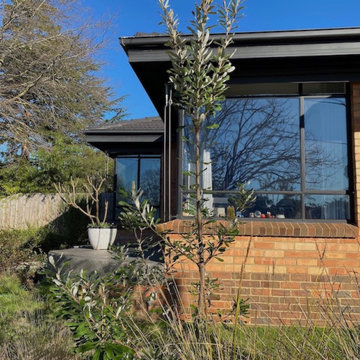
Inter-war brick home with steel-framed corner windows
メルボルンにあるお手頃価格の中くらいなミッドセンチュリースタイルのおしゃれな家の外観 (レンガサイディング) の写真
メルボルンにあるお手頃価格の中くらいなミッドセンチュリースタイルのおしゃれな家の外観 (レンガサイディング) の写真
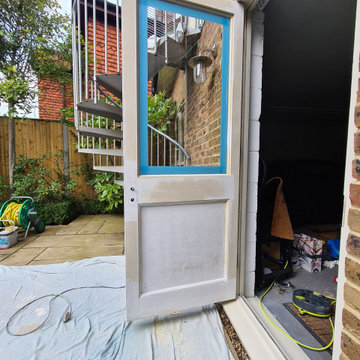
We commission this exterior work restoration to do bespoke repair on the rotten and decay elements. We fully replaced and glue new hard wood on epoxy resin to make this last. Wood was fully sanded, prime and undercoated. Top coated 2 times to archive bespoke finish.
.
https://midecor.co.uk/top-five-colours-to-paint-your-front-door/
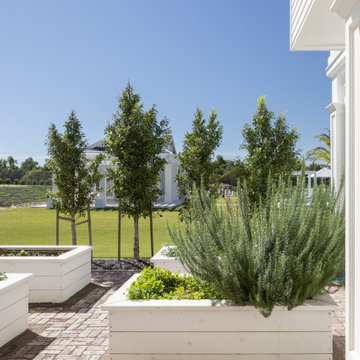
The Estate by Build Prestige Homes is a grand acreage property featuring a magnificent, impressively built main residence, pool house, guest house and tennis pavilion all custom designed and quality constructed by Build Prestige Homes, specifically for our wonderful client.
Set on 14 acres of private countryside, the result is an impressive, palatial, classic American style estate that is expansive in space, rich in detailing and features glamourous, traditional interior fittings. All of the finishes, selections, features and design detail was specified and carefully selected by Build Prestige Homes in consultation with our client to curate a timeless, relaxed elegance throughout this home and property.
Build Prestige Homes oriented and designed the home to ensure the main living area, kitchen, covered alfresco areas and master bedroom benefitted from the warm, beautiful morning sun and ideal aspects of the property. Build Prestige Homes detailed and specified expansive, high quality timber bi-fold doors and windows to take advantage of the property including the views across the manicured grass and gardens facing towards the resort sized pool, guest house and pool house. The guest and pool house are easily accessible by the main residence via a covered walkway, but far enough away to provide privacy.
All of the internal and external finishes were selected by Build Prestige Homes to compliment the classic American aesthetic of the home. Natural, granite stone walls was used throughout the landscape design and to external feature walls of the home, pool house fireplace and chimney, property boundary gates and outdoor living areas. Natural limestone floor tiles in a subtle caramel tone were laid in a modular pattern and professionally sealed for a durable, classic, timeless appeal. Clay roof tiles with a flat profile were selected for their simplicity and elegance in a modern slate colour. Linea fibre cement cladding weather board combined with fibre cement accent trims was used on the external walls and around the windows and doors as it provides distinctive charm from the deep shadow of the linea.
Custom designed and hand carved arbours with beautiful, classic curved rafters ends was installed off the formal living area and guest house. The quality timber windows and doors have all been painted white and feature traditional style glazing bars to suit the style of home.
The Estate has been planned and designed to meet the needs of a growing family across multiple generations who regularly host great family gatherings. As the overall design, liveability, orientation, accessibility, innovative technology and timeless appeal have been considered and maximised, the Estate will be a place for this family to call home for decades to come.
家の外観 (緑化屋根) の写真
1

