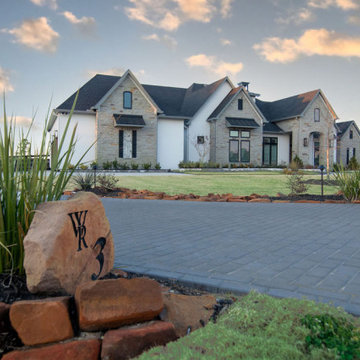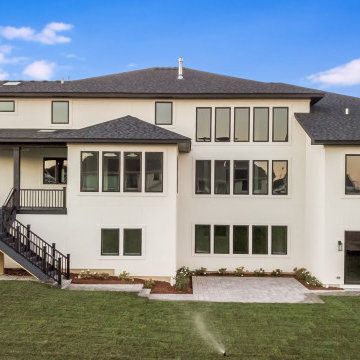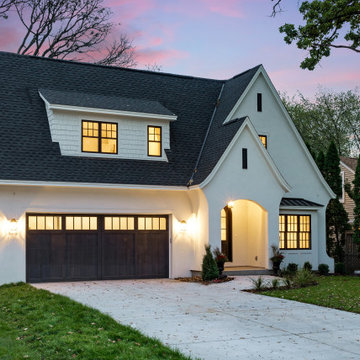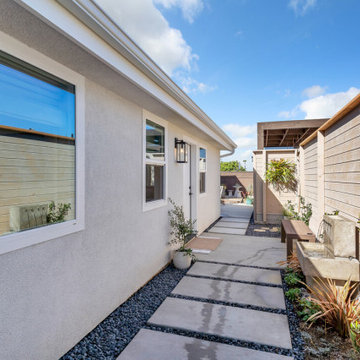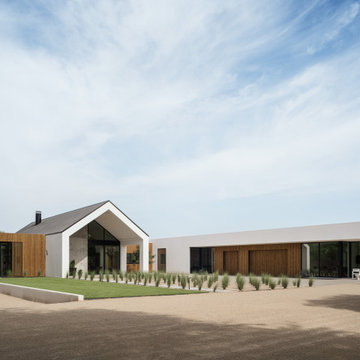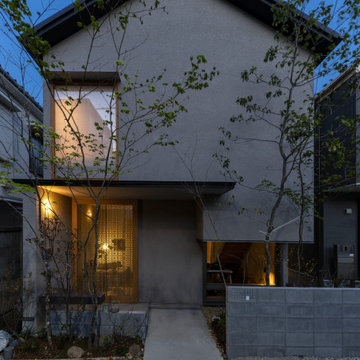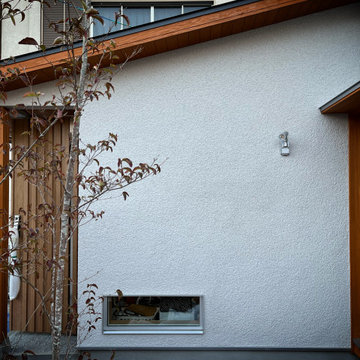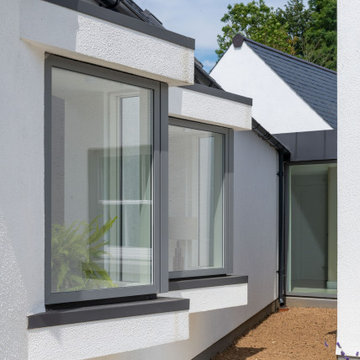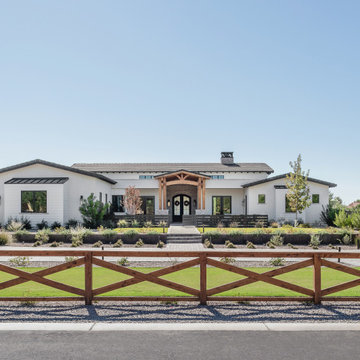家の外観 (漆喰サイディング) の写真
絞り込み:
資材コスト
並び替え:今日の人気順
写真 141〜160 枚目(全 1,309 枚)
1/4
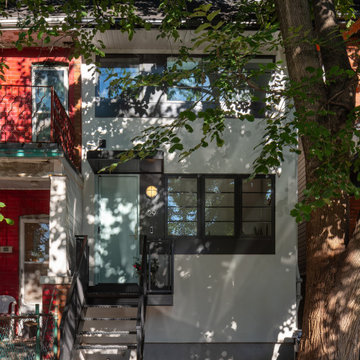
The new white stucco exterior stands out from its connected neighbour, and provides the perfect backdrop for shadows cast by the tree in front. While the original roofline is maintained, comparing the front porches of the two homes hints at the spatial reconfiguration within.
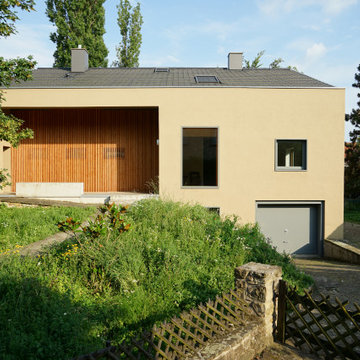
Umbau und energetische Ertüchtigung eines Wohnhauses aus den 60er Jahren.
他の地域にある高級な中くらいなモダンスタイルのおしゃれな家の外観 (漆喰サイディング) の写真
他の地域にある高級な中くらいなモダンスタイルのおしゃれな家の外観 (漆喰サイディング) の写真
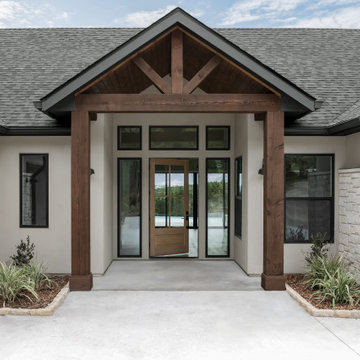
Are you ready for a home that lives, works, and lasts better? Our Zero Energy Ready Homes are so energy efficient a renewable energy system can offset all or most of their annual energy consumption. We have designed these homes for you with our top-selling qualities of a custom home and more. Join us on our mission to make energy-efficient, safe, healthy, and sustainable, homes available to everyone.
Builder: Younger Homes
Architect: Danze and Davis Architects
Designs: Rachel Farrington
Photography: Cate Black Photo
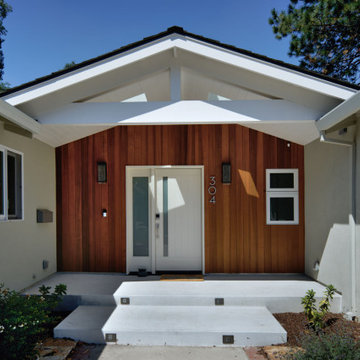
Warm, natural wood and a large, painted truss with two skylights completely transformed the entrance to this home.
サンフランシスコにある中くらいなコンテンポラリースタイルのおしゃれな家の外観 (漆喰サイディング、混合材屋根) の写真
サンフランシスコにある中くらいなコンテンポラリースタイルのおしゃれな家の外観 (漆喰サイディング、混合材屋根) の写真
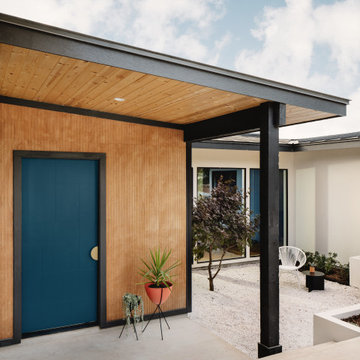
Our Austin studio decided to go bold with this project by ensuring that each space had a unique identity in the Mid-Century Modern style bathroom, butler's pantry, and mudroom. We covered the bathroom walls and flooring with stylish beige and yellow tile that was cleverly installed to look like two different patterns. The mint cabinet and pink vanity reflect the mid-century color palette. The stylish knobs and fittings add an extra splash of fun to the bathroom.
The butler's pantry is located right behind the kitchen and serves multiple functions like storage, a study area, and a bar. We went with a moody blue color for the cabinets and included a raw wood open shelf to give depth and warmth to the space. We went with some gorgeous artistic tiles that create a bold, intriguing look in the space.
In the mudroom, we used siding materials to create a shiplap effect to create warmth and texture – a homage to the classic Mid-Century Modern design. We used the same blue from the butler's pantry to create a cohesive effect. The large mint cabinets add a lighter touch to the space.
---
Project designed by the Atomic Ranch featured modern designers at Breathe Design Studio. From their Austin design studio, they serve an eclectic and accomplished nationwide clientele including in Palm Springs, LA, and the San Francisco Bay Area.
For more about Breathe Design Studio, see here: https://www.breathedesignstudio.com/
To learn more about this project, see here: https://www.breathedesignstudio.com/atomic-ranch
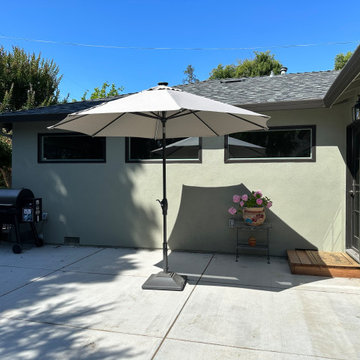
Drastically updated a 1930's bungalow that felt dark and cramped to modernize it with a Great Room feel. We opened up a lot of walls and got rid of a massive fireplace to add windows and make the space look bigger and brighter. The remodeled bathroom now benefits from plenty of storage making it a spacious.
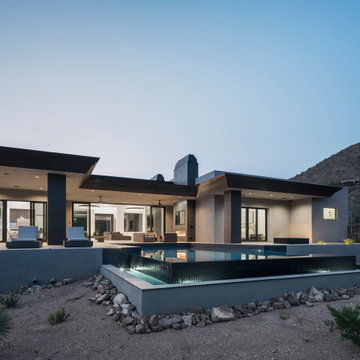
Outdoor living space with amazing views
フェニックスにある高級なモダンスタイルのおしゃれな家の外観 (漆喰サイディング、混合材屋根) の写真
フェニックスにある高級なモダンスタイルのおしゃれな家の外観 (漆喰サイディング、混合材屋根) の写真
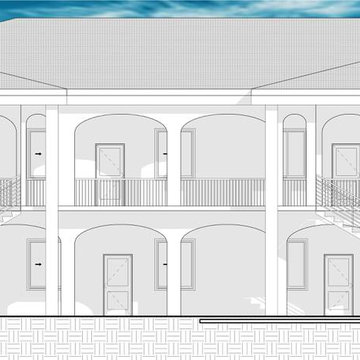
Custom Apartment Building design. Plans available for sale.
マイアミにある高級なコンテンポラリースタイルのおしゃれな家の外観 (漆喰サイディング、アパート・マンション) の写真
マイアミにある高級なコンテンポラリースタイルのおしゃれな家の外観 (漆喰サイディング、アパート・マンション) の写真
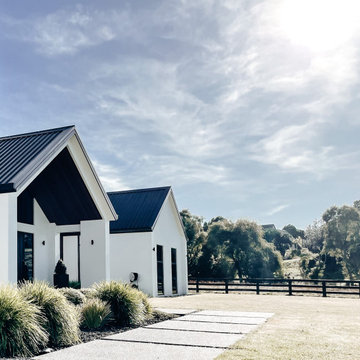
Beautiful Exterior entrance designed by Mary-anne Tobin, designer and owner of Design Addiction. Based in Waikato.
高級なモダンスタイルのおしゃれな家の外観 (漆喰サイディング) の写真
高級なモダンスタイルのおしゃれな家の外観 (漆喰サイディング) の写真
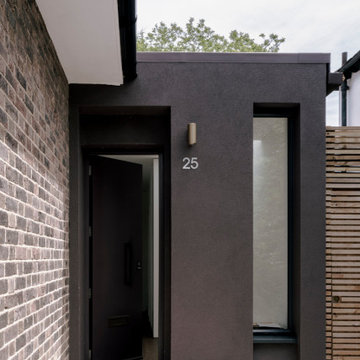
A young family of four, have commissioned FPA to extend their steep roofed cottage in the suburban town of Purley, Croydon.
This project offers the opportunity to revise and refine concepts and principles that FPA had outlined in the design of their house extension project in Surbiton and similarly, here too, the project is split into two separate sub-briefs and organised, once again, around two distinctive new buildings.
The side extension is monolithic, with hollowed-out apertures and finished in dark painted render to harmonise with the somber bricks and accommodates ancillary functions.
The back extension is conceived as a spatial sun and light catcher.
An architectural nacre piece is hung indoors to "catch the light" from nearby sources. A precise study of the sun path has inspired the careful insertion of openings of different types and shapes to direct one's view towards the outside.
The new building is articulated by 'pulling' and 'stretching' its edges to produce a dramatic sculptural interior.
The back extension is clad with three-dimensional textured timber boards to produce heavy shades and augment its sculptural properties, creating a stronger relationship with the mature trees at the end of the back garden.
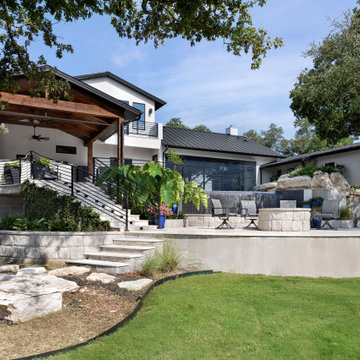
Modern home exterior with a stunning multilevel outdoor living space with a covered outdoor kitchen, pool and fire pit.
オースティンにあるモダンスタイルのおしゃれな家の外観 (漆喰サイディング) の写真
オースティンにあるモダンスタイルのおしゃれな家の外観 (漆喰サイディング) の写真
家の外観 (漆喰サイディング) の写真
8
