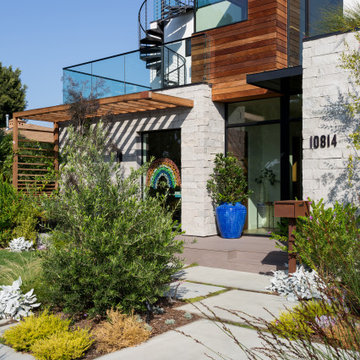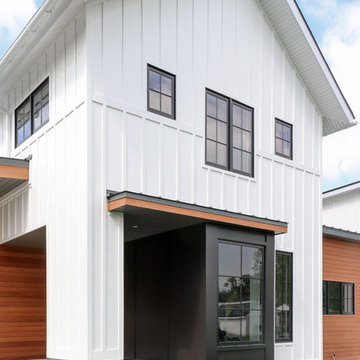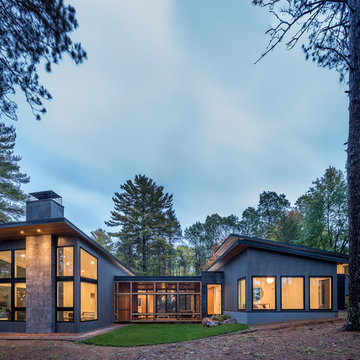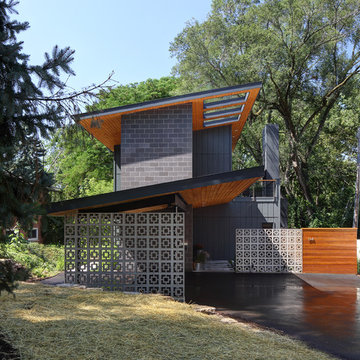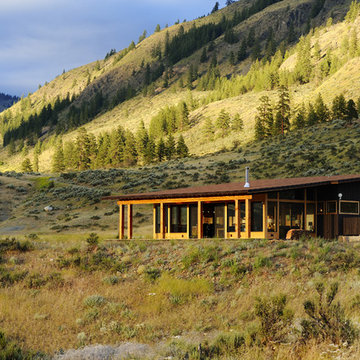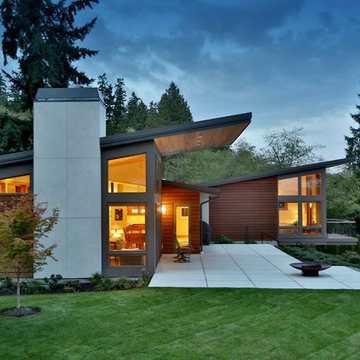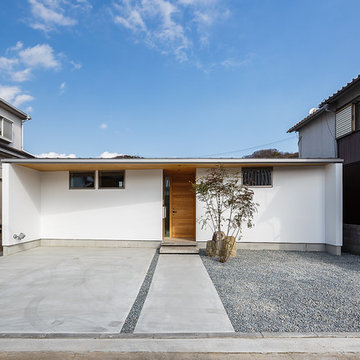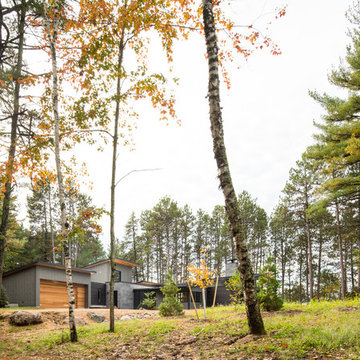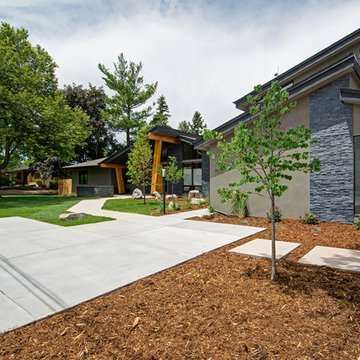小さな、中くらいな片流れ屋根 (混合材サイディング) の写真
絞り込み:
資材コスト
並び替え:今日の人気順
写真 1〜20 枚目(全 1,890 枚)
1/5

Bernard Andre
サンフランシスコにある中くらいなコンテンポラリースタイルのおしゃれな家の外観 (混合材サイディング) の写真
サンフランシスコにある中くらいなコンテンポラリースタイルのおしゃれな家の外観 (混合材サイディング) の写真

This 60's Style Ranch home was recently remodeled to withhold the Barley Pfeiffer standard. This home features large 8' vaulted ceilings, accented with stunning premium white oak wood. The large steel-frame windows and front door allow for the infiltration of natural light; specifically designed to let light in without heating the house. The fireplace is original to the home, but has been resurfaced with hand troweled plaster. Special design features include the rising master bath mirror to allow for additional storage.
Photo By: Alan Barley
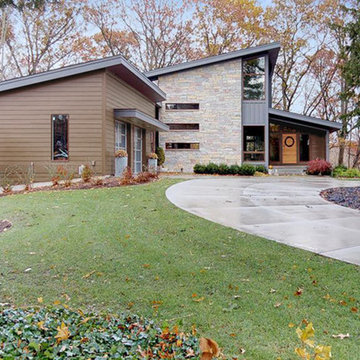
Modern Contemporary house plan with 4 bedrooms, 3.5 bathrooms, and a 2 car garage
グランドラピッズにある中くらいなモダンスタイルのおしゃれな家の外観 (混合材サイディング) の写真
グランドラピッズにある中くらいなモダンスタイルのおしゃれな家の外観 (混合材サイディング) の写真
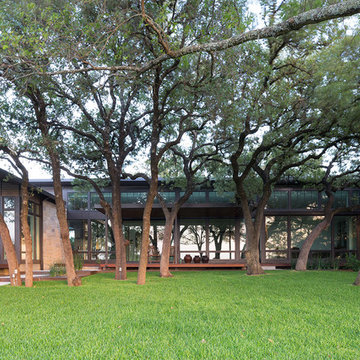
This property came with a house which proved ill-matched to our clients’ needs but which nestled neatly amid beautiful live oaks. In choosing to commission a new home, they asked that it also tuck under the limbs of the oaks and maintain a subdued presence to the street. Extraordinary efforts such as cantilevered floors and even bridging over critical root zones allow the design to be truly fitted to the site and to co-exist with the trees, the grandest of which is the focal point of the entry courtyard.
Of equal importance to the trees and view was to provide, conversely, for walls to display 35 paintings and numerous books. From form to smallest detail, the house is quiet and subtle.
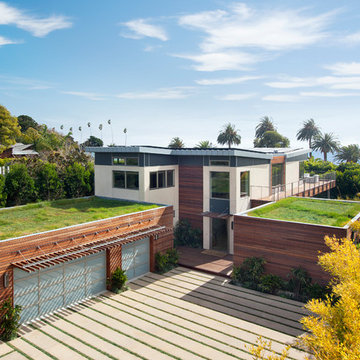
Photo: Jim Bartsch Photography
サンタバーバラにある中くらいなコンテンポラリースタイルのおしゃれな家の外観 (混合材サイディング、緑化屋根) の写真
サンタバーバラにある中くらいなコンテンポラリースタイルのおしゃれな家の外観 (混合材サイディング、緑化屋根) の写真
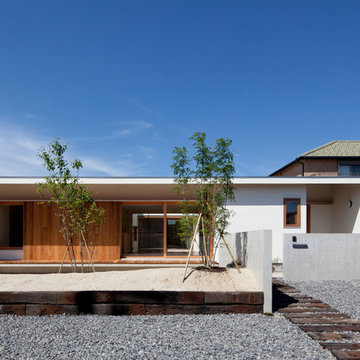
郊外に立つ平屋のコートハウス。木製デッキのある中庭を中心に、家族の気配を感じながら楽しく暮らすすまい。趣味室のロフトや中庭を望む家族共有のワークスペースなど家族の居場所が散りばめてあります。プライベートな中庭に面した窓はカーテンのいらない開口となっています。
名古屋にある中くらいな和モダンなおしゃれな家の外観 (混合材サイディング) の写真
名古屋にある中くらいな和モダンなおしゃれな家の外観 (混合材サイディング) の写真
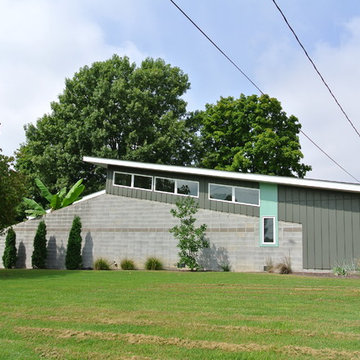
Exterior view of a mid century modern inspired home in Nashville, Tennessee featuring a courtyard with exposed concrete block and clerestory windows.
ナッシュビルにある中くらいなミッドセンチュリースタイルのおしゃれな家の外観 (混合材サイディング) の写真
ナッシュビルにある中くらいなミッドセンチュリースタイルのおしゃれな家の外観 (混合材サイディング) の写真
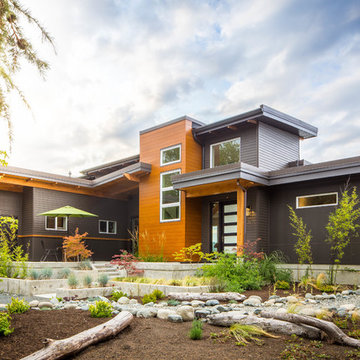
A peek-a-boo view that shows the front of the house leading toward the ocean that the home faces. The mixed exterior materials allow for unique features such as wood soffits and exterior timbers to blend perfectly with the dark grey.
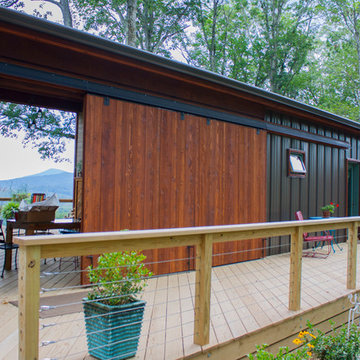
Photo by Rowan Parris
Baltic birch reinforced sliding barn doors. Custom steel cable railings. Horizontal underpinning.
シャーロットにある高級な中くらいなトランジショナルスタイルのおしゃれな家の外観 (混合材サイディング) の写真
シャーロットにある高級な中くらいなトランジショナルスタイルのおしゃれな家の外観 (混合材サイディング) の写真

Guest house as approached from bridge over the pond marsh that connects back to the main house. Large porch overlooking the big pond with a small living room ringed by bedroom spaces.
Photo by Dror Baldinger, AIA
小さな、中くらいな片流れ屋根 (混合材サイディング) の写真
1
