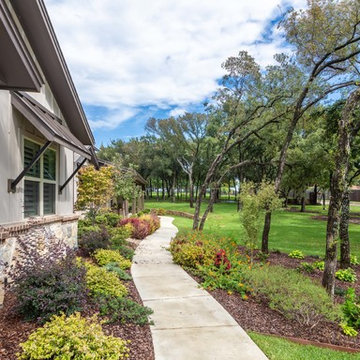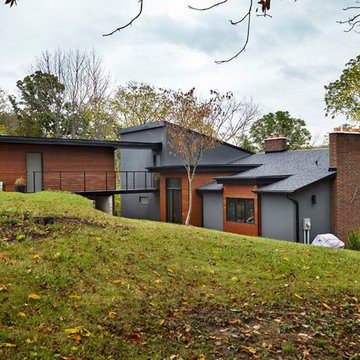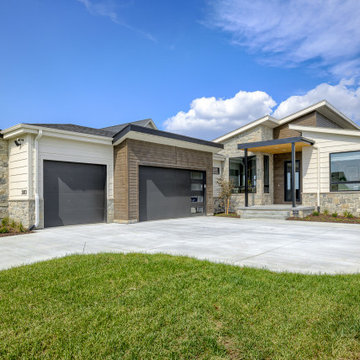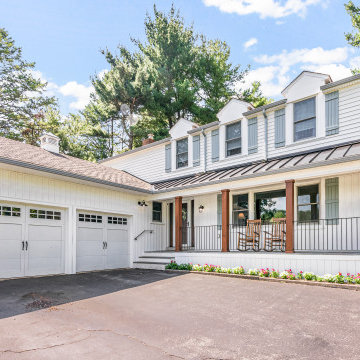片流れ屋根 (混合材屋根、メタルサイディング、混合材サイディング) の写真
絞り込み:
資材コスト
並び替え:今日の人気順
写真 1〜20 枚目(全 200 枚)
1/5

Gates on each end to enable cleaning.
ニューヨークにあるお手頃価格の小さなトラディショナルスタイルのおしゃれな家の外観 (混合材サイディング、混合材屋根) の写真
ニューヨークにあるお手頃価格の小さなトラディショナルスタイルのおしゃれな家の外観 (混合材サイディング、混合材屋根) の写真
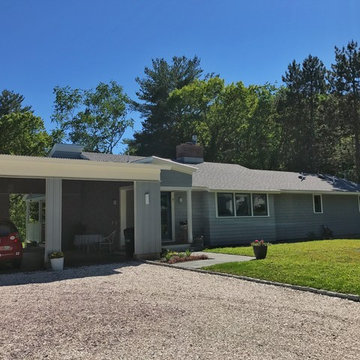
Constructed in two phases, this renovation, with a few small additions, touched nearly every room in this late ‘50’s ranch house. The owners raised their family within the original walls and love the house’s location, which is not far from town and also borders conservation land. But they didn’t love how chopped up the house was and the lack of exposure to natural daylight and views of the lush rear woods. Plus, they were ready to de-clutter for a more stream-lined look. As a result, KHS collaborated with them to create a quiet, clean design to support the lifestyle they aspire to in retirement.
To transform the original ranch house, KHS proposed several significant changes that would make way for a number of related improvements. Proposed changes included the removal of the attached enclosed breezeway (which had included a stair to the basement living space) and the two-car garage it partially wrapped, which had blocked vital eastern daylight from accessing the interior. Together the breezeway and garage had also contributed to a long, flush front façade. In its stead, KHS proposed a new two-car carport, attached storage shed, and exterior basement stair in a new location. The carport is bumped closer to the street to relieve the flush front facade and to allow access behind it to eastern daylight in a relocated rear kitchen. KHS also proposed a new, single, more prominent front entry, closer to the driveway to replace the former secondary entrance into the dark breezeway and a more formal main entrance that had been located much farther down the facade and curiously bordered the bedroom wing.
Inside, low ceilings and soffits in the primary family common areas were removed to create a cathedral ceiling (with rod ties) over a reconfigured semi-open living, dining, and kitchen space. A new gas fireplace serving the relocated dining area -- defined by a new built-in banquette in a new bay window -- was designed to back up on the existing wood-burning fireplace that continues to serve the living area. A shared full bath, serving two guest bedrooms on the main level, was reconfigured, and additional square footage was captured for a reconfigured master bathroom off the existing master bedroom. A new whole-house color palette, including new finishes and new cabinetry, complete the transformation. Today, the owners enjoy a fresh and airy re-imagining of their familiar ranch house.
Photos by Katie Hutchison
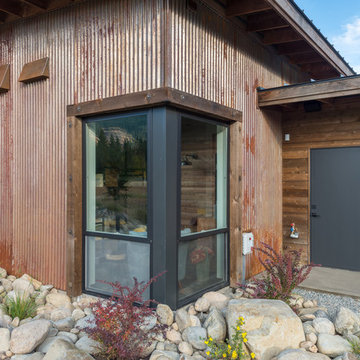
Corner window detail.
Photography by Lucas Henning.
シアトルにある高級な中くらいなインダストリアルスタイルのおしゃれな家の外観 (メタルサイディング、混合材屋根) の写真
シアトルにある高級な中くらいなインダストリアルスタイルのおしゃれな家の外観 (メタルサイディング、混合材屋根) の写真
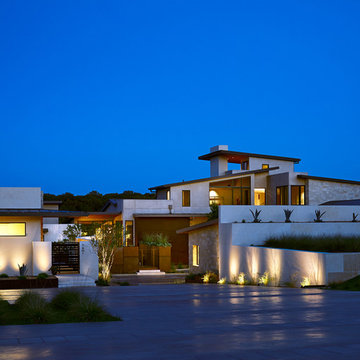
This edgy contemporary home built in Austin is an exquisite example of the hill country contemporary style. Carefully utilizing the existing topography and abundant natural daylight, this home embodies LaRue Architects’ cherished approach of site specific residential design.
Published:
Modern Luxury Interiors Texas, April 2016
Modern Luxury Interiors Texas, Winter/Spring 2016
Vetta Homes, January-March 2015 (Cover) - https://issuu.com/vettamagazine/docs/homes_issue1
Photo Credit: Dror Baldinger
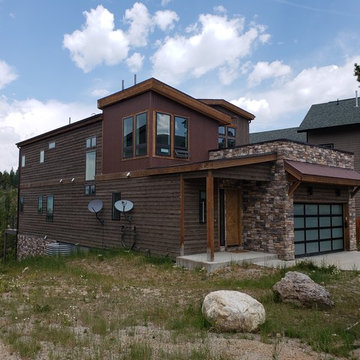
Colorado contemporary, or sometimes referred to as mining architecture, is a stunning style that combines rustic elements with more modern forms and shapes.
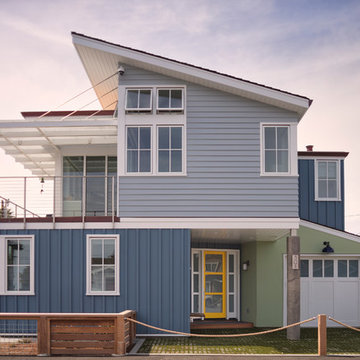
Gina Viscusi Elson - Interior Designer
Kathryn Strickland - Landscape Architect
Meschi Construction - General Contractor
Michael Hospelt - Photographer
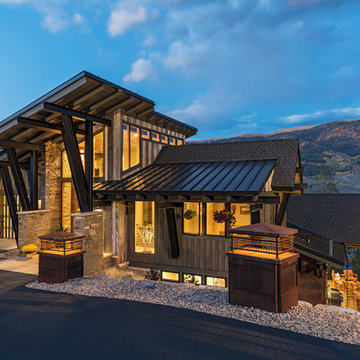
Darren Edwards, Pinnacle Mountain Homes
デンバーにあるラスティックスタイルのおしゃれな家の外観 (混合材サイディング、混合材屋根) の写真
デンバーにあるラスティックスタイルのおしゃれな家の外観 (混合材サイディング、混合材屋根) の写真
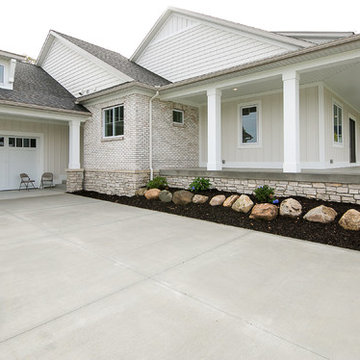
This home is full of clean lines, soft whites and grey, & lots of built-in pieces. Large entry area with message center, dual closets, custom bench with hooks and cubbies to keep organized. Living room fireplace with shiplap, custom mantel and cabinets, and white brick.
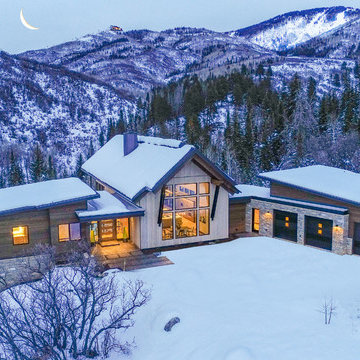
The gently sloping site rests against a lush evergreen and pine forest with great views of the South Valley, the Flat Tops and Emerald Mountain.
デンバーにあるラグジュアリーなコンテンポラリースタイルのおしゃれな家の外観 (混合材サイディング、混合材屋根) の写真
デンバーにあるラグジュアリーなコンテンポラリースタイルのおしゃれな家の外観 (混合材サイディング、混合材屋根) の写真
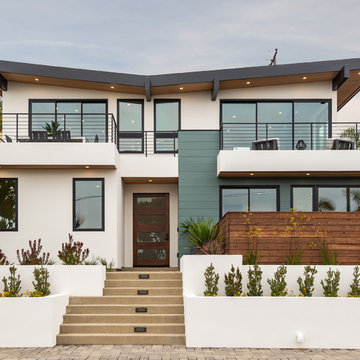
Mid-century modern custom beach home
サンディエゴにある高級なコンテンポラリースタイルのおしゃれな家の外観 (混合材サイディング、混合材屋根) の写真
サンディエゴにある高級なコンテンポラリースタイルのおしゃれな家の外観 (混合材サイディング、混合材屋根) の写真

Modern home in the Pacific Northwest, located in Eugene, Oregon. Double car garage with a lot of windows for natural sunlight.
ポートランドにあるラグジュアリーなラスティックスタイルのおしゃれな家の外観 (混合材サイディング、混合材屋根) の写真
ポートランドにあるラグジュアリーなラスティックスタイルのおしゃれな家の外観 (混合材サイディング、混合材屋根) の写真
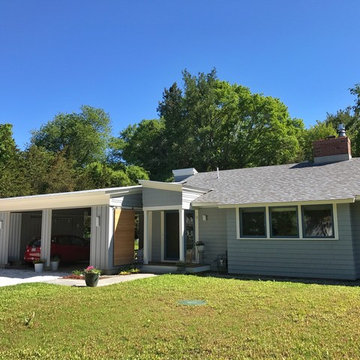
Constructed in two phases, this renovation, with a few small additions, touched nearly every room in this late ‘50’s ranch house. The owners raised their family within the original walls and love the house’s location, which is not far from town and also borders conservation land. But they didn’t love how chopped up the house was and the lack of exposure to natural daylight and views of the lush rear woods. Plus, they were ready to de-clutter for a more stream-lined look. As a result, KHS collaborated with them to create a quiet, clean design to support the lifestyle they aspire to in retirement.
To transform the original ranch house, KHS proposed several significant changes that would make way for a number of related improvements. Proposed changes included the removal of the attached enclosed breezeway (which had included a stair to the basement living space) and the two-car garage it partially wrapped, which had blocked vital eastern daylight from accessing the interior. Together the breezeway and garage had also contributed to a long, flush front façade. In its stead, KHS proposed a new two-car carport, attached storage shed, and exterior basement stair in a new location. The carport is bumped closer to the street to relieve the flush front facade and to allow access behind it to eastern daylight in a relocated rear kitchen. KHS also proposed a new, single, more prominent front entry, closer to the driveway to replace the former secondary entrance into the dark breezeway and a more formal main entrance that had been located much farther down the facade and curiously bordered the bedroom wing.
Inside, low ceilings and soffits in the primary family common areas were removed to create a cathedral ceiling (with rod ties) over a reconfigured semi-open living, dining, and kitchen space. A new gas fireplace serving the relocated dining area -- defined by a new built-in banquette in a new bay window -- was designed to back up on the existing wood-burning fireplace that continues to serve the living area. A shared full bath, serving two guest bedrooms on the main level, was reconfigured, and additional square footage was captured for a reconfigured master bathroom off the existing master bedroom. A new whole-house color palette, including new finishes and new cabinetry, complete the transformation. Today, the owners enjoy a fresh and airy re-imagining of their familiar ranch house.
Photos by Katie Hutchison
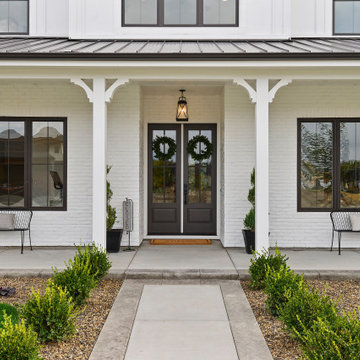
This double entry is a welcoming element of a traditional farmhouse. The dark bronze trim at the doors and windows creates a crisp contrast. The mix of board and batten with the painted white brick is a subtle change of textures that gives a farmhouse true character.

Gina Viscusi Elson - Interior Designer
Kathryn Strickland - Landscape Architect
Meschi Construction - General Contractor
Michael Hospelt - Photographer
片流れ屋根 (混合材屋根、メタルサイディング、混合材サイディング) の写真
1
