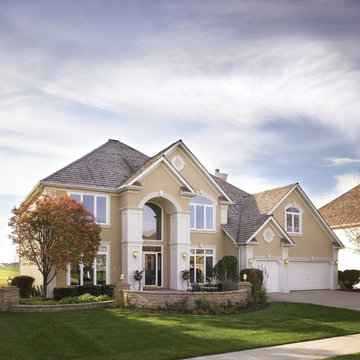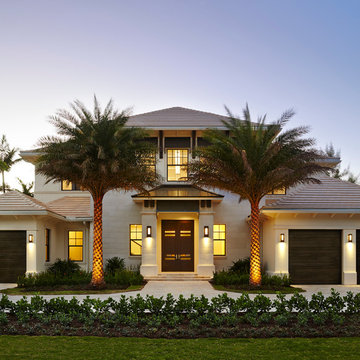家の外観 (混合材サイディング、漆喰サイディング) の写真
絞り込み:
資材コスト
並び替え:今日の人気順
写真 1〜20 枚目(全 9,513 枚)
1/5

Paint by Sherwin Williams
Body Color - Anonymous - SW 7046
Accent Color - Urban Bronze - SW 7048
Trim Color - Worldly Gray - SW 7043
Front Door Stain - Northwood Cabinets - Custom Truffle Stain
Exterior Stone by Eldorado Stone
Stone Product Rustic Ledge in Clearwater
Outdoor Fireplace by Heat & Glo
Doors by Western Pacific Building Materials
Windows by Milgard Windows & Doors
Window Product Style Line® Series
Window Supplier Troyco - Window & Door
Lighting by Destination Lighting
Garage Doors by NW Door
Decorative Timber Accents by Arrow Timber
Timber Accent Products Classic Series
LAP Siding by James Hardie USA
Fiber Cement Shakes by Nichiha USA
Construction Supplies via PROBuild
Landscaping by GRO Outdoor Living
Customized & Built by Cascade West Development
Photography by ExposioHDR Portland
Original Plans by Alan Mascord Design Associates

The Design Styles Architecture team beautifully remodeled the exterior and interior of this Carolina Circle home. The home was originally built in 1973 and was 5,860 SF; the remodel added 1,000 SF to the total under air square-footage. The exterior of the home was revamped to take your typical Mediterranean house with yellow exterior paint and red Spanish style roof and update it to a sleek exterior with gray roof, dark brown trim, and light cream walls. Additions were done to the home to provide more square footage under roof and more room for entertaining. The master bathroom was pushed out several feet to create a spacious marbled master en-suite with walk in shower, standing tub, walk in closets, and vanity spaces. A balcony was created to extend off of the second story of the home, creating a covered lanai and outdoor kitchen on the first floor. Ornamental columns and wrought iron details inside the home were removed or updated to create a clean and sophisticated interior. The master bedroom took the existing beam support for the ceiling and reworked it to create a visually stunning ceiling feature complete with up-lighting and hanging chandelier creating a warm glow and ambiance to the space. An existing second story outdoor balcony was converted and tied in to the under air square footage of the home, and is now used as a workout room that overlooks the ocean. The existing pool and outdoor area completely updated and now features a dock, a boat lift, fire features and outdoor dining/ kitchen.
Photo by: Design Styles Architecture

A coat of matte dark paint conceals the existing stucco textures. Modern style fencing with horizontal wood slats and luxurious plantings soften the appearance. Photo by Scott Hargis.

Pacific Garage Doors & Gates
Burbank & Glendale's Highly Preferred Garage Door & Gate Services
Location: North Hollywood, CA 91606
ロサンゼルスにあるコンテンポラリースタイルのおしゃれな家の外観 (漆喰サイディング、タウンハウス) の写真
ロサンゼルスにあるコンテンポラリースタイルのおしゃれな家の外観 (漆喰サイディング、タウンハウス) の写真
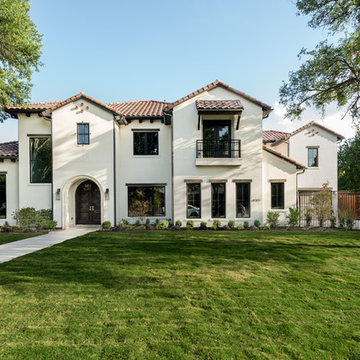
Spanish meets modern in this Dallas spec home. A unique carved paneled front door sets the tone for this well blended home. Mixing the two architectural styles kept this home current but filled with character and charm.
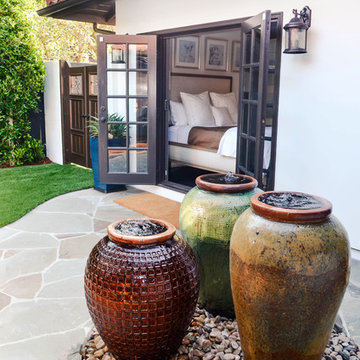
Almost any urn can be turned into a bubbler. Grouping several vases together of varying heights allows for all of them to be seen at the same time from most angles. Outdoor landscape lights shine up from the basin, as well as from inside of each jar to be just as dazzling when the sun goes down.

Jessie Preza Photography
ジャクソンビルにある高級なコンテンポラリースタイルのおしゃれな家の外観 (混合材サイディング、マルチカラーの外壁) の写真
ジャクソンビルにある高級なコンテンポラリースタイルのおしゃれな家の外観 (混合材サイディング、マルチカラーの外壁) の写真
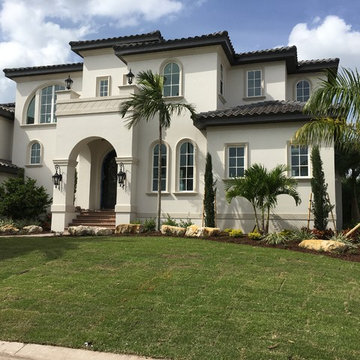
Exterior Facade; assistance with color, material and lighting selections.
タンパにある高級なトランジショナルスタイルのおしゃれな家の外観 (漆喰サイディング) の写真
タンパにある高級なトランジショナルスタイルのおしゃれな家の外観 (漆喰サイディング) の写真
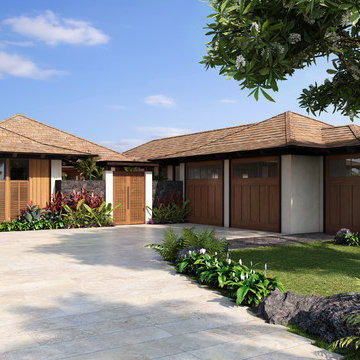
This beautiful modern tropical home is designed with white stucco walls, natural vertical wood paneling, and modern wood shutters. The latticework carved gate leads through the arbor and into the courtyard garden beyond. The natural wood finish on the garage doors complement the wood detailing on the walls.
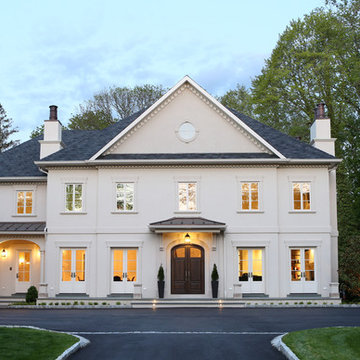
The driveway leads you to the welcoming double front mahogany door. French doors provide a classic open feel. Tom Grimes Photography
ニューヨークにある高級なトラディショナルスタイルのおしゃれな家の外観 (漆喰サイディング) の写真
ニューヨークにある高級なトラディショナルスタイルのおしゃれな家の外観 (漆喰サイディング) の写真
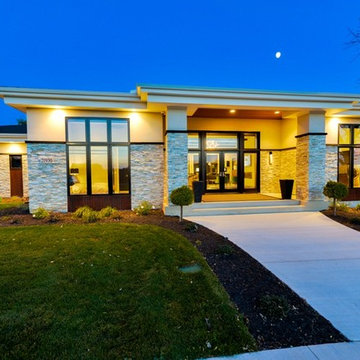
Custom Home Built By Werschay Homes. Modern Home Using a Mix of Stone, Stucco, Cedar, Ipe, Eagle by Anderson Windows.
-James Gray Photography
ミネアポリスにある高級なコンテンポラリースタイルのおしゃれな家の外観 (漆喰サイディング) の写真
ミネアポリスにある高級なコンテンポラリースタイルのおしゃれな家の外観 (漆喰サイディング) の写真

2016 MBIA Gold Award Winner: From whence an old one-story house once stood now stands this 5,000+ SF marvel that Finecraft built in the heart of Bethesda, MD.
Thomson & Cooke Architects
Susie Soleimani Photography

© 2015 Jonathan Dean. All Rights Reserved. www.jwdean.com.
ニューオリンズにあるシャビーシック調のおしゃれな家の外観 (漆喰サイディング) の写真
ニューオリンズにあるシャビーシック調のおしゃれな家の外観 (漆喰サイディング) の写真
家の外観 (混合材サイディング、漆喰サイディング) の写真
1





