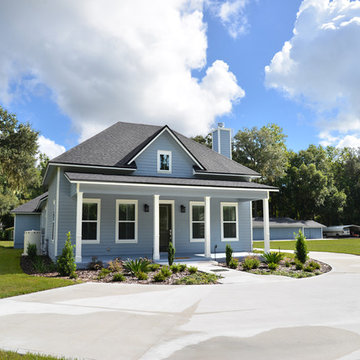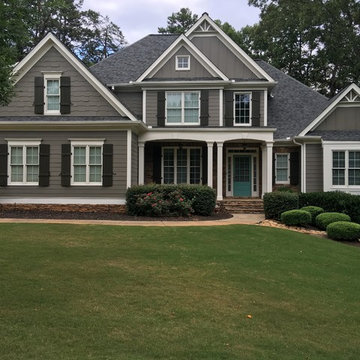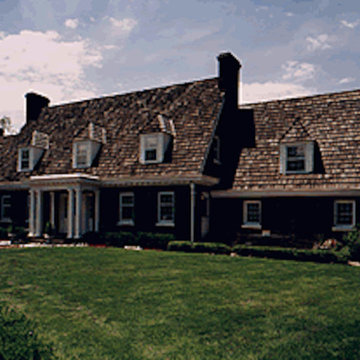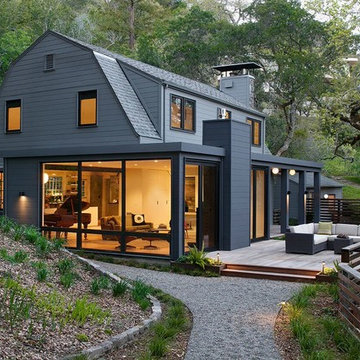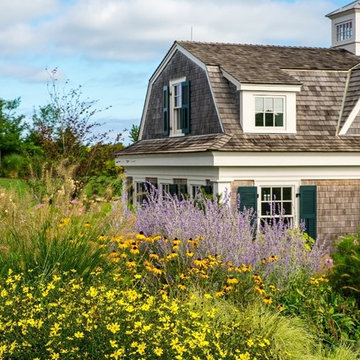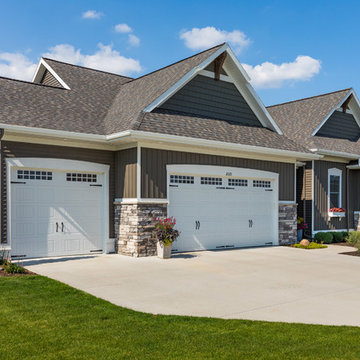腰折れ屋根の家 (全タイプのサイディング素材、ビニールサイディング) の写真
絞り込み:
資材コスト
並び替え:今日の人気順
写真 1〜20 枚目(全 289 枚)
1/4

Randall Perry Photography
ニューヨークにあるお手頃価格の中くらいなトラディショナルスタイルのおしゃれな家の外観 (ビニールサイディング) の写真
ニューヨークにあるお手頃価格の中くらいなトラディショナルスタイルのおしゃれな家の外観 (ビニールサイディング) の写真

ニューヨークにあるお手頃価格の小さなビーチスタイルのおしゃれな家の外観 (ウッドシングル張り、ビニールサイディング) の写真
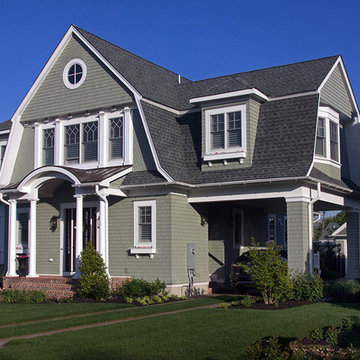
New Gambrel style home in Cape May, NJ
フィラデルフィアにある中くらいなトラディショナルスタイルのおしゃれな家の外観 (ビニールサイディング、緑の外壁) の写真
フィラデルフィアにある中くらいなトラディショナルスタイルのおしゃれな家の外観 (ビニールサイディング、緑の外壁) の写真
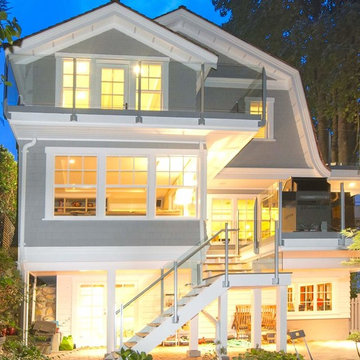
cedar shake siding with azek window and door moldings, shingled gambrel roof, paver patio integrated into a blue stone walk / patio area, fiberglass balconies with glass railings. www.gambrick.com
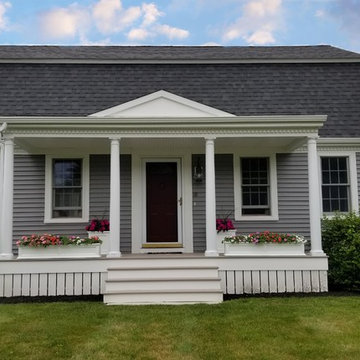
Mastic Cedar Discovery Vinyl Siding in the color, Victorian Grey. Mastic Carvedwood 44 Vinyl Siding in the color, Deep Granite. TimberTech AZEK Deck in the color, Slate Gray. GAF Timberline HD Roofing System in the color, Charcoal. Photo Credit: Care Free Homes, Inc.
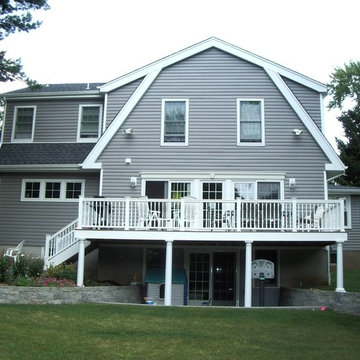
ADDITION & ALTERATION TO DUTCH COLONIAL HOME: This is the rear view of the addition. The rooflines were designed to match the dutch colonial profile and enhance the original structure. The Great room addition at the rear overlooks French door panels Preserving the character of this Dutch Colonial Home while expanding the living space was the key to the success of this design. A great room and eat in kitchen were added at the rear. A wrap around front porch was added to give the home curb appeal without sacrificing the original design.
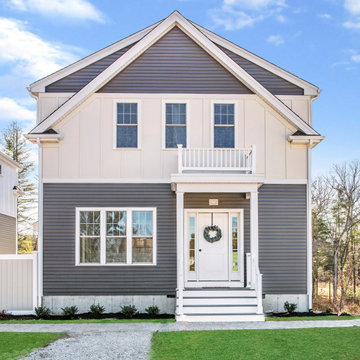
The Cottage is a 2 bedroom, 2.5 bathroom cottage-style home
ボストンにあるお手頃価格の中くらいなカントリー風のおしゃれな家の外観 (ビニールサイディング) の写真
ボストンにあるお手頃価格の中くらいなカントリー風のおしゃれな家の外観 (ビニールサイディング) の写真
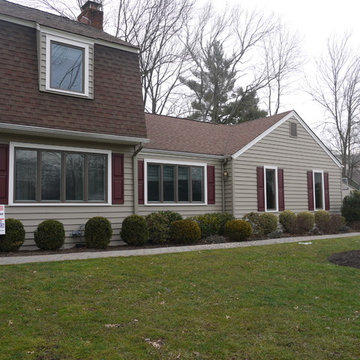
GAF Timberline HD (Hickory)
Installed by American Home Contractors, Florham Park, NJ
Property located in New Providence, NJ
www.njahc.com
ニューヨークにあるお手頃価格のトラディショナルスタイルのおしゃれな家の外観 (ビニールサイディング) の写真
ニューヨークにあるお手頃価格のトラディショナルスタイルのおしゃれな家の外観 (ビニールサイディング) の写真
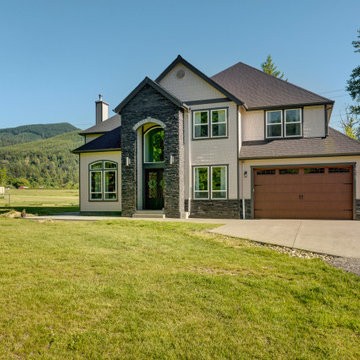
Front view featuring a rear covered porch of the Stetson. View House Plan THD-4607: https://www.thehousedesigners.com/plan/stetson-4607/
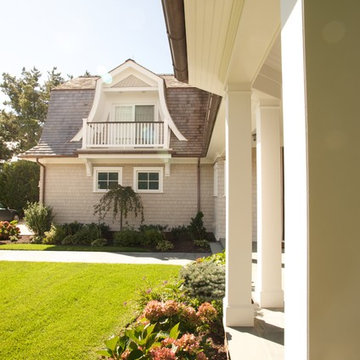
The rear elevation with view of the dock.
Photo Credit: Bill Wilson
ニューヨークにある高級なビーチスタイルのおしゃれな家の外観 (ビニールサイディング) の写真
ニューヨークにある高級なビーチスタイルのおしゃれな家の外観 (ビニールサイディング) の写真
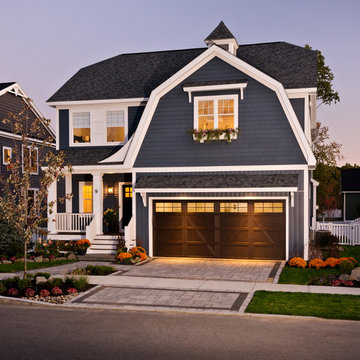
Randall Perry Photography
ニューヨークにあるお手頃価格の中くらいなトラディショナルスタイルのおしゃれな家の外観 (ビニールサイディング) の写真
ニューヨークにあるお手頃価格の中くらいなトラディショナルスタイルのおしゃれな家の外観 (ビニールサイディング) の写真
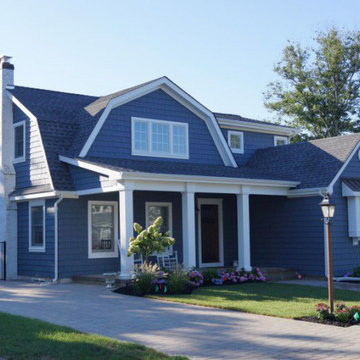
ニューヨークにあるお手頃価格のトラディショナルスタイルのおしゃれな家の外観 (ビニールサイディング、ウッドシングル張り) の写真
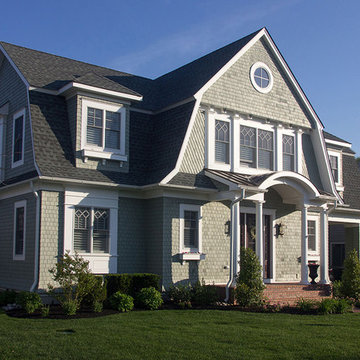
New Gambrel style home in Cape May, NJ
フィラデルフィアにある中くらいなトラディショナルスタイルのおしゃれな家の外観 (ビニールサイディング、緑の外壁) の写真
フィラデルフィアにある中くらいなトラディショナルスタイルのおしゃれな家の外観 (ビニールサイディング、緑の外壁) の写真
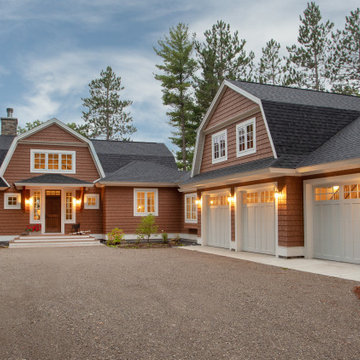
Our clients hired us to design their second home in Northern Michigan; a place they could relax, unwind and enjoy all that Northern Michigan has to offer. Their main residence is in St. Louis, Missouri and they first came to Northern Michigan on vacation with friends. They fell in love with the area and ultimately purchased property in the Walloon area. In addition to the lot they build their home on, they also purchased the lot next door to have plenty of room to garden. The finished product includes a large, open area great room and kitchen, master bedroom and laundry on the main level as well as two guest bedrooms; laundry and a large living area in the walk-out lower level. The large upper deck as well as lower patio offer plenty of room to enjoy the outdoors and their lovely view of beautiful Walloon lake.
腰折れ屋根の家 (全タイプのサイディング素材、ビニールサイディング) の写真
1
