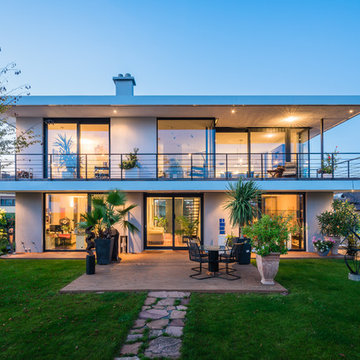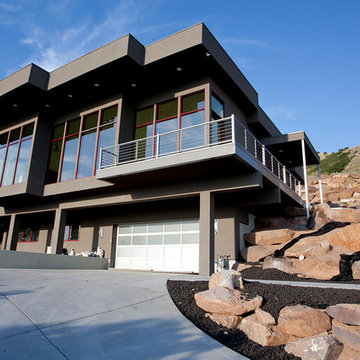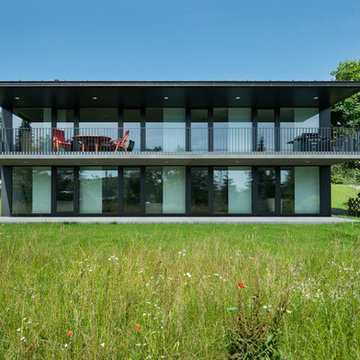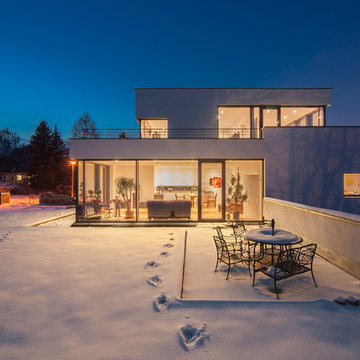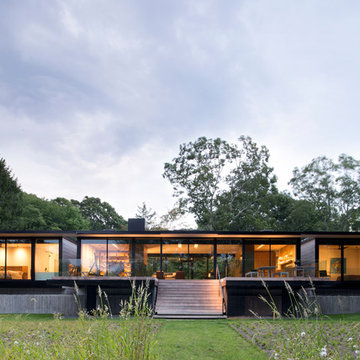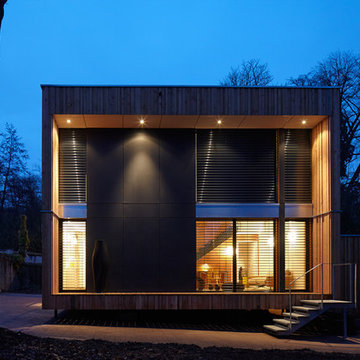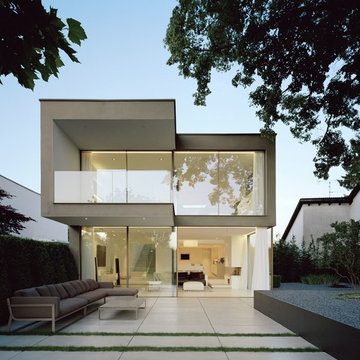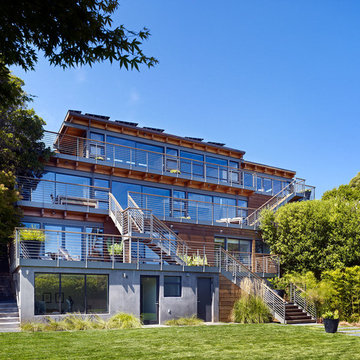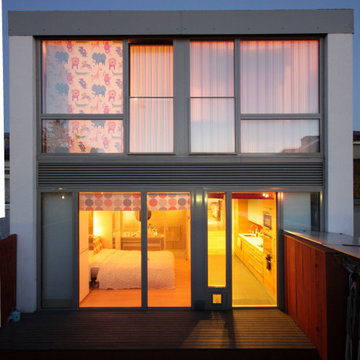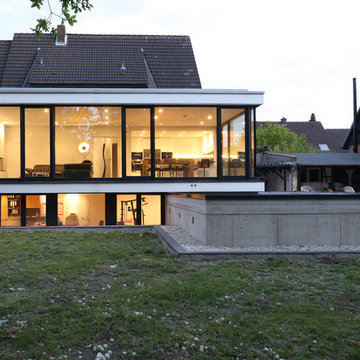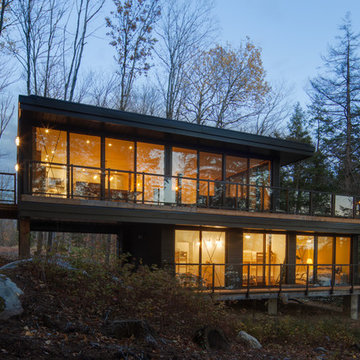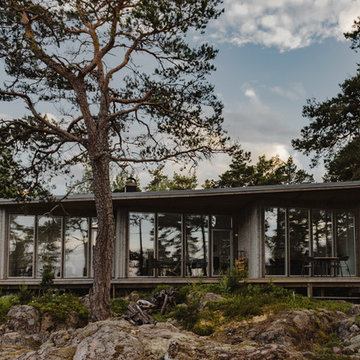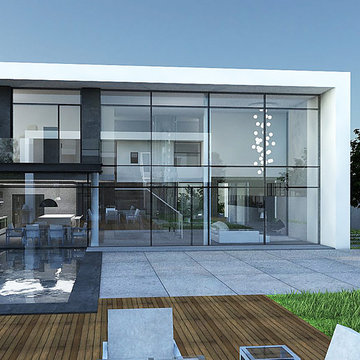巨大な、中くらいな陸屋根 (ガラスサイディング) の写真
絞り込み:
資材コスト
並び替え:今日の人気順
写真 1〜20 枚目(全 250 枚)
1/5
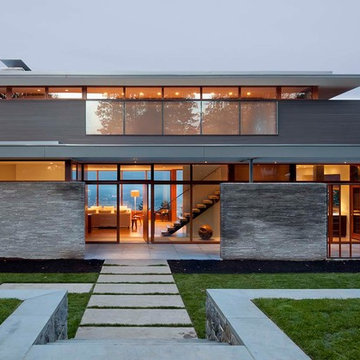
The Council Crest Residence is a renovation and addition to an early 1950s house built for inventor Karl Kurz, whose work included stereoscopic cameras and projectors. Designed by prominent local architect Roscoe Hemenway, the house was built with a traditional ranch exterior and a mid-century modern interior. It became known as “The View-Master House,” alluding to both the inventions of its owner and the dramatic view through the glass entry.
Approached from a small neighborhood park, the home was re-clad maintaining its welcoming scale, with privacy obtained through thoughtful placement of translucent glass, clerestory windows, and a stone screen wall. The original entry was maintained as a glass aperture, a threshold between the quiet residential neighborhood and the dramatic view over the city of Portland and landscape beyond. At the south terrace, an outdoor fireplace is integrated into the stone wall providing a comfortable space for the family and their guests.
Within the existing footprint, the main floor living spaces were completely remodeled. Raised ceilings and new windows create open, light filled spaces. An upper floor was added within the original profile creating a master suite, study, and south facing deck. Space flows freely around a central core while continuous clerestory windows reinforce the sense of openness and expansion as the roof and wall planes extend to the exterior.
Images By: Jeremy Bitterman, Photoraphy Portland OR
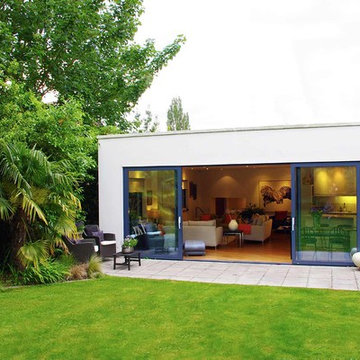
Large full height sliding windows and doors leading from living room out to the garden, allowing the interior and exterior to function as one.
ロンドンにある巨大なモダンスタイルのおしゃれな家の外観 (ガラスサイディング) の写真
ロンドンにある巨大なモダンスタイルのおしゃれな家の外観 (ガラスサイディング) の写真
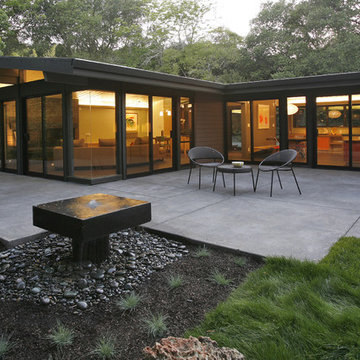
A mid-century home fallen in disrepair was brought back to life and modernized retaining its original spirit without adding square footage, re-using many original features and enhancing it with eco-friendly materials and techniques.
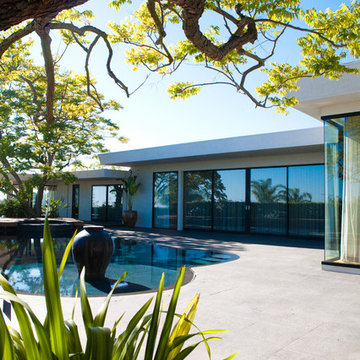
This modern swimming pool has a freeform curved shape, striking zero edge, and thoughtful 18"-deep conversation area at one end, which is centered around a water feature made from an oversized vintage urn.
Photo: Photography by Helene

ペンシルビルが立ち並ぶ環境です。上3層の少し青みがかったガラスの奥が住居階です。その下は住居とテナントとなります。
東京23区にあるお手頃価格の中くらいなモダンスタイルのおしゃれな家の外観 (ガラスサイディング、アパート・マンション) の写真
東京23区にあるお手頃価格の中くらいなモダンスタイルのおしゃれな家の外観 (ガラスサイディング、アパート・マンション) の写真
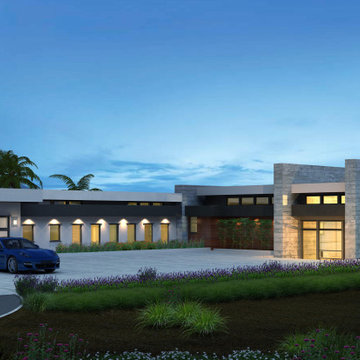
Front View - 3d Model of House I designed (as was completed) in Diablo, CA
サンフランシスコにあるラグジュアリーな巨大なモダンスタイルのおしゃれな家の外観 (ガラスサイディング) の写真
サンフランシスコにあるラグジュアリーな巨大なモダンスタイルのおしゃれな家の外観 (ガラスサイディング) の写真
巨大な、中くらいな陸屋根 (ガラスサイディング) の写真
1
