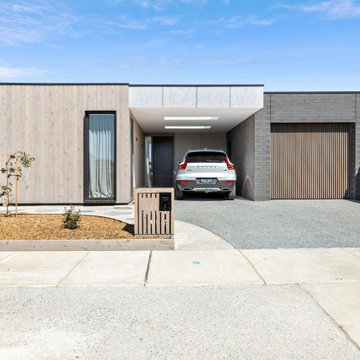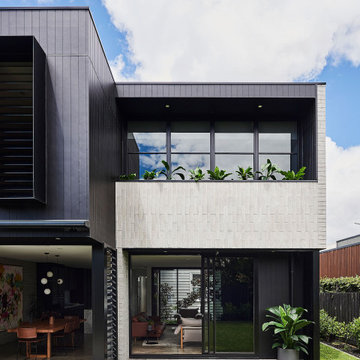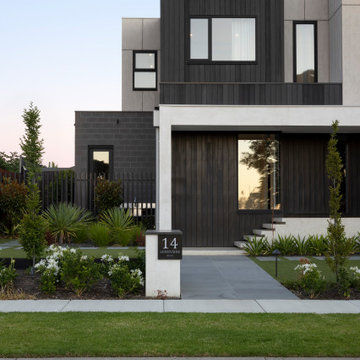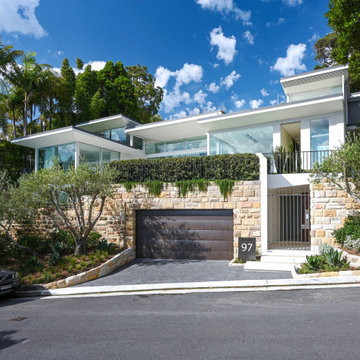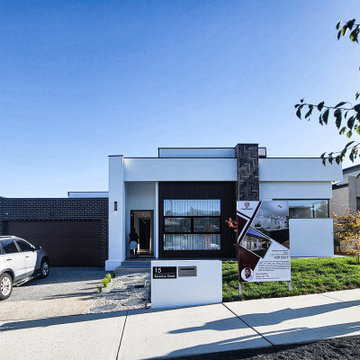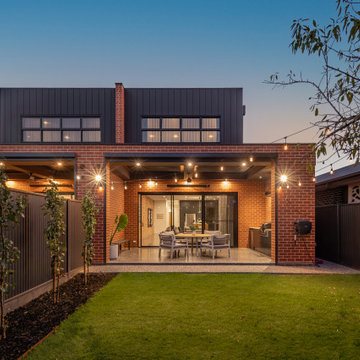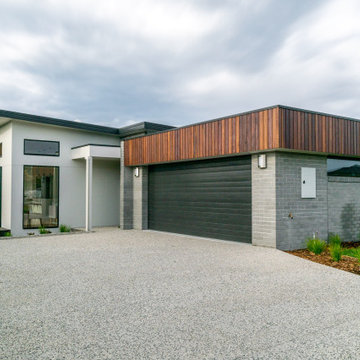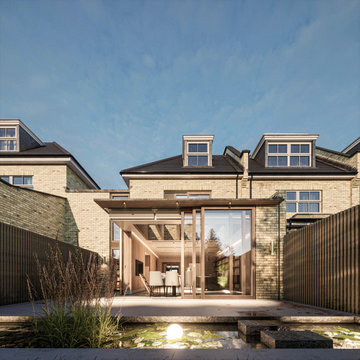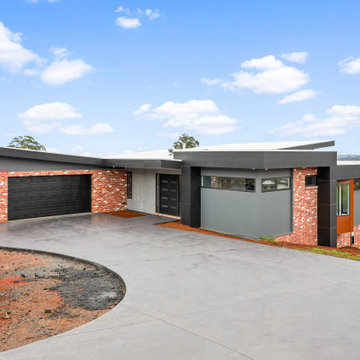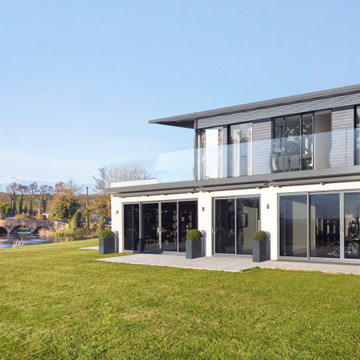家の外観 (レンガサイディング、混合材サイディング) の写真
絞り込み:
資材コスト
並び替え:今日の人気順
写真 1〜20 枚目(全 109 枚)
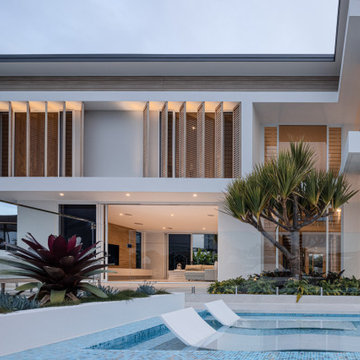
Rear External Elevation with Outdoor Living and Tiled Swimming Pool.
ブリスベンにある高級なモダンスタイルのおしゃれな家の外観 (レンガサイディング) の写真
ブリスベンにある高級なモダンスタイルのおしゃれな家の外観 (レンガサイディング) の写真

Front view of dual occupancy
シドニーにある高級なビーチスタイルのおしゃれな家の外観 (レンガサイディング、デュープレックス) の写真
シドニーにある高級なビーチスタイルのおしゃれな家の外観 (レンガサイディング、デュープレックス) の写真
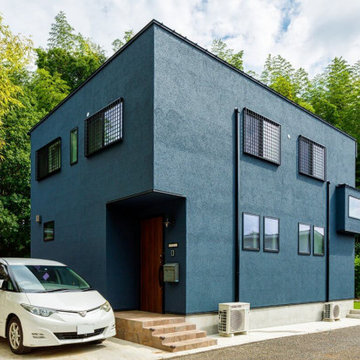
ご実家の敷地の一角に建築したOさんの住まい。周囲の緑豊かな竹林に馴染むように、ネイビー一色でデザインしトーンを抑えました。
東京都下にある高級な中くらいなインダストリアルスタイルのおしゃれな家の外観 (混合材サイディング) の写真
東京都下にある高級な中くらいなインダストリアルスタイルのおしゃれな家の外観 (混合材サイディング) の写真
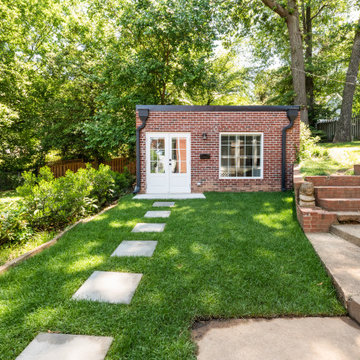
Converted garage into Additional Dwelling Unit
ワシントンD.C.にあるお手頃価格の小さなコンテンポラリースタイルのおしゃれな家の外観 (レンガサイディング) の写真
ワシントンD.C.にあるお手頃価格の小さなコンテンポラリースタイルのおしゃれな家の外観 (レンガサイディング) の写真
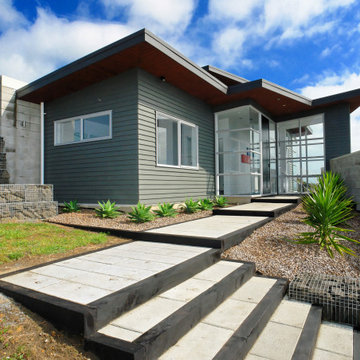
A residence meticulously crafted by an adept Interior Designer & Space Planner stands as a testament to their unwavering commitment to precision and artistry. Every facet of this home resonates with a profound attention to detail, reflecting the designer's keen eye for harmonious aesthetics and functional elegance. What truly sets this dwelling apart is its seamless fusion of indoor and outdoor realms. The lines between these two spaces blur as thoughtful design elements effortlessly bridge the gap, creating a fluid transition that invites nature's beauty into the heart of the home. With a skillful touch, the interior spaces unfold towards the exterior, allowing the occupants to bask in the splendor of the surrounding environment while still enjoying the comforts of indoors. This expertly curated connection between interior and exterior ensures that the home not only serves as a sanctuary of refined living but also as a conduit to the natural world beyond its walls.
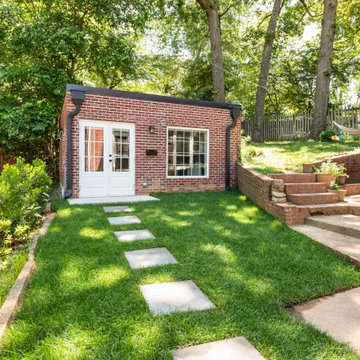
Converted garage into Additional Dwelling Unit
ワシントンD.C.にあるお手頃価格の小さなコンテンポラリースタイルのおしゃれな家の外観 (レンガサイディング) の写真
ワシントンD.C.にあるお手頃価格の小さなコンテンポラリースタイルのおしゃれな家の外観 (レンガサイディング) の写真
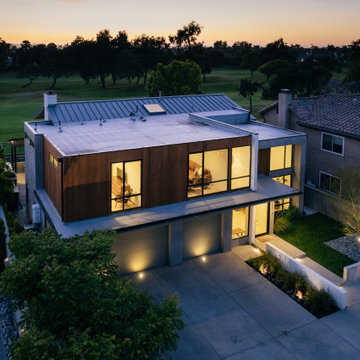
modernist architectural massing at the addition creates dramatic spaces at the interior while conveying a mid-century modern aesthetic throughout
オレンジカウンティにある高級な中くらいなモダンスタイルのおしゃれな家の外観 (混合材サイディング) の写真
オレンジカウンティにある高級な中くらいなモダンスタイルのおしゃれな家の外観 (混合材サイディング) の写真
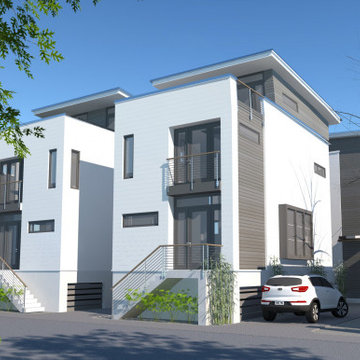
This speculative infill development included three single family residences located in the Cannonborough neighborhood in downtown Charleston. The client’s desire for a modern aesthetic with durable, low maintenance materials was executed with cementitious V-groove and lap siding on a stucco base.
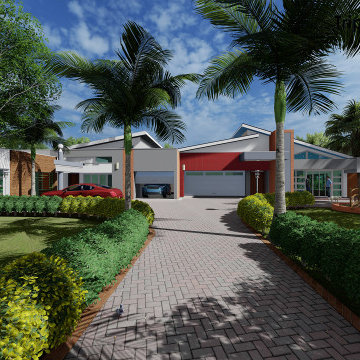
This is an 8 Bed (all ensuite) single storey house with 2 lounges, 3 lock-up garage. An entertainment space overlooking the pool was provided for with the appropriate landscaping. The request from the client was to use face-brick extensively under Chromadek roofing and by all means possible give it a Modern Contemporary look.
家の外観 (レンガサイディング、混合材サイディング) の写真
1

