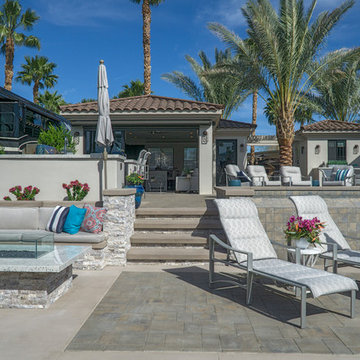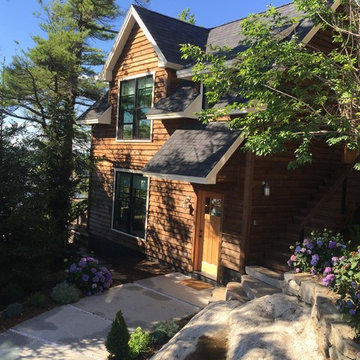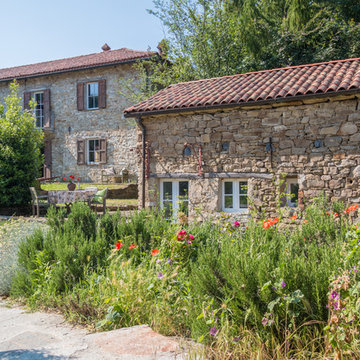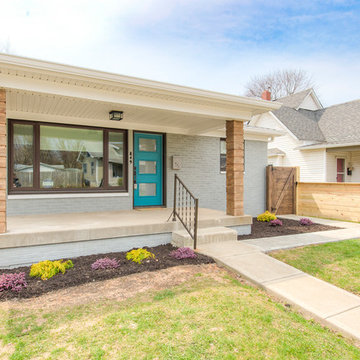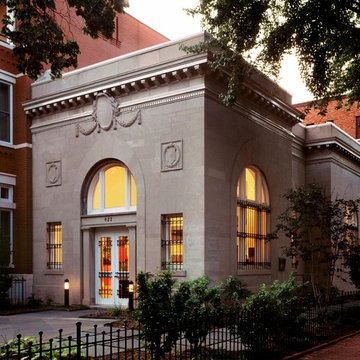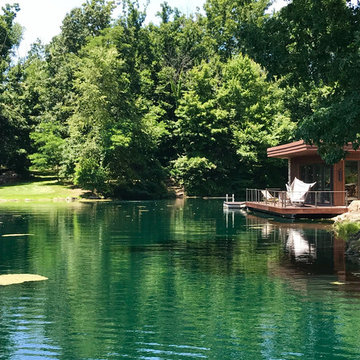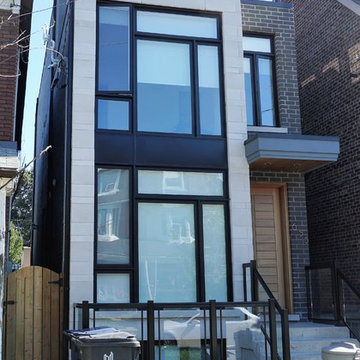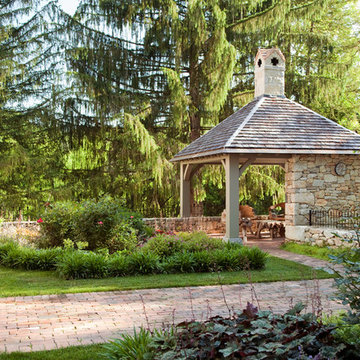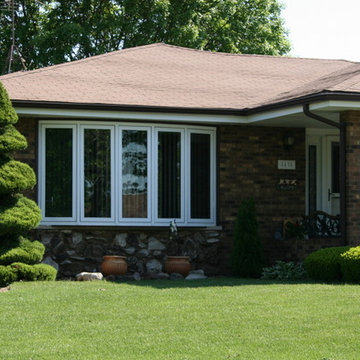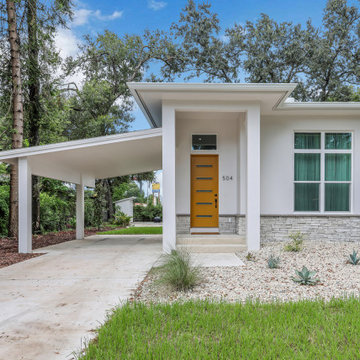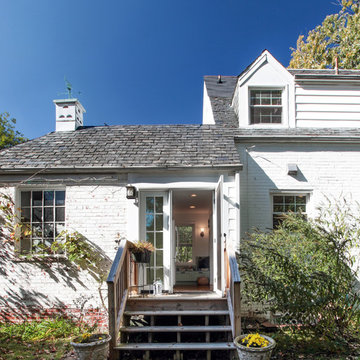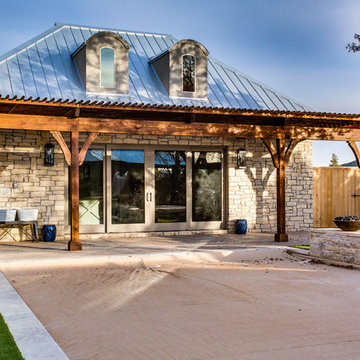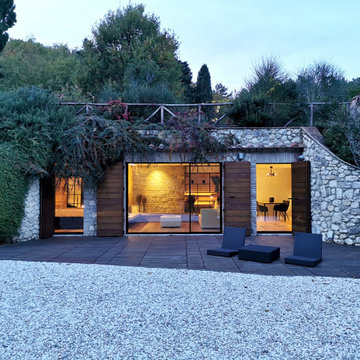小さな家の外観 (石材サイディング) の写真
絞り込み:
資材コスト
並び替え:今日の人気順
写真 1〜20 枚目(全 134 枚)
1/5
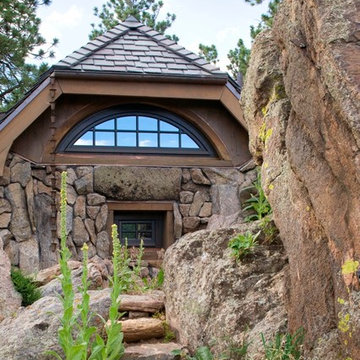
This award-winning and intimate cottage was rebuilt on the site of a deteriorating outbuilding. Doubling as a custom jewelry studio and guest retreat, the cottage’s timeless design was inspired by old National Parks rough-stone shelters that the owners had fallen in love with. A single living space boasts custom built-ins for jewelry work, a Murphy bed for overnight guests, and a stone fireplace for warmth and relaxation. A cozy loft nestles behind rustic timber trusses above. Expansive sliding glass doors open to an outdoor living terrace overlooking a serene wooded meadow.
Photos by: Emily Minton Redfield
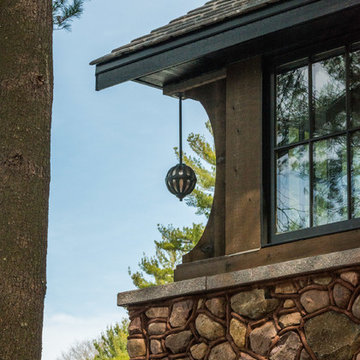
Pine Lake Boathouse
A True Legacy Property
Aulik Design Build
www.AulikDesignBuild.com
ミネアポリスにあるラグジュアリーな小さなラスティックスタイルのおしゃれな家の外観 (石材サイディング) の写真
ミネアポリスにあるラグジュアリーな小さなラスティックスタイルのおしゃれな家の外観 (石材サイディング) の写真
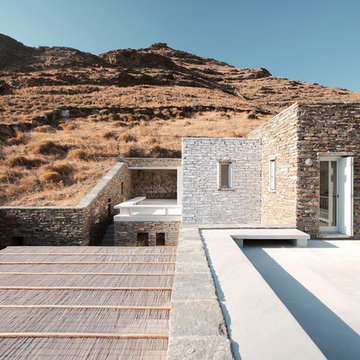
Dimitris Kleanthis, Betty Tsaousi, Nikos Zoulamopoulos, Vasislios Vakis, Eftratios Komis
バルセロナにある小さな地中海スタイルのおしゃれな家の外観 (石材サイディング) の写真
バルセロナにある小さな地中海スタイルのおしゃれな家の外観 (石材サイディング) の写真
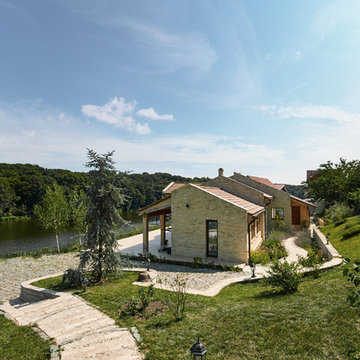
Coming up with new ideas is always challenging, but the challenge seems even more difficult to overcome when the starting point is quite limiting. In the case of this residential project, the starting point was an existing foundation, that needed to be used for the future building. Therefore, the footprint of the house needed to remain the same, however, the functions needed adjustments since the requirements and priorities of the owners changed in the previous years.
Another aspect that involved limitations but in a totally different sense was the setting - a beautiful place near a lake, surrounded by wild vegetation - and our challenge was to integrate the house while emphasizing the view.
We managed to do so by using large glass areas towards the lake, by laying the house properly on the sloped ground and by the use of materials. Because we didn't want to interfere with the all-natural vibe of the surroundings, we preferred using all-natural materials: wood as a structural material as well as an interior and exterior wall finishing, natural stone on both façades and pavements, ceramic roofing.
The result now peacefully lays near the lake, a discrete presence, while hosting the life of a family and all the peace of mind one can get.
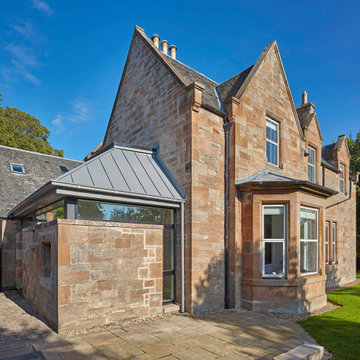
Our project at Boghall House located in Linlithgow, West Lothian was bijou project that involved delicately inserting a new structure within the existing stone walls of a former coal store. A new asymmetric hipped zinc roof neatly ties the intersecting roofs together and hovers lightly above a glazed clerestory, separating the traditional stonework from the new addition above.
This sensitive intervention into the existing historic fabric allows the creation of a new home office space and entrance, all contained within the adjusted stone walls of the former Coal Store.
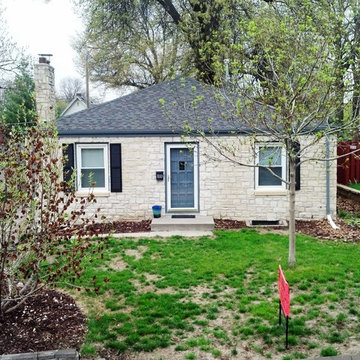
The blue-ish undertones in Owens Corning's Oakridge shingles in Peppermill Gray really come out with another blue touch, like this great blue door.
Photo: Jacob Hansen
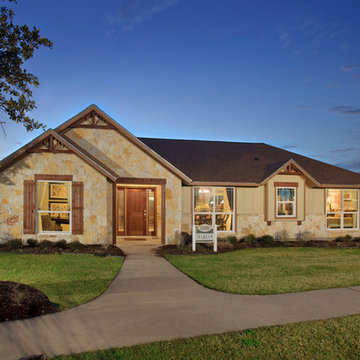
The Marian creates an open space with raised ceilings in the family room and large windows. The kitchen flows into the breakfast area and family room. The split-bedroom design allows the master suite and study to feel like a haven. The other two bedrooms share a bathroom and a hall linen closet. Tour the fully furnished model at our Bryan Design Center.
小さな家の外観 (石材サイディング) の写真
1
