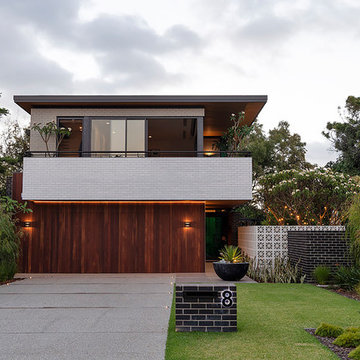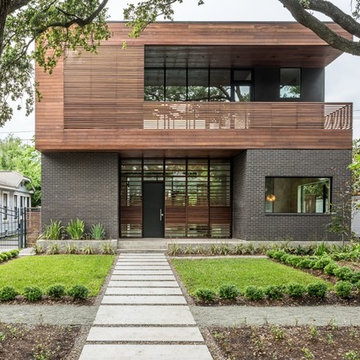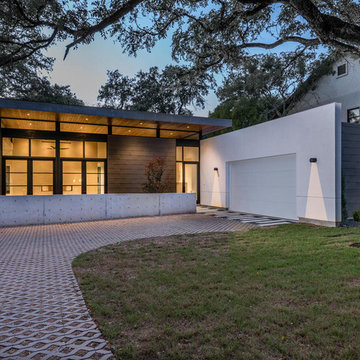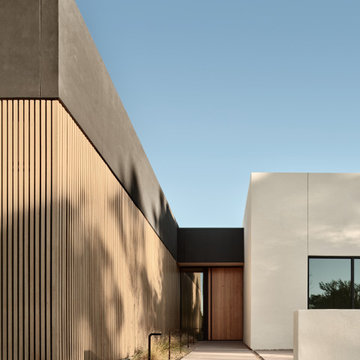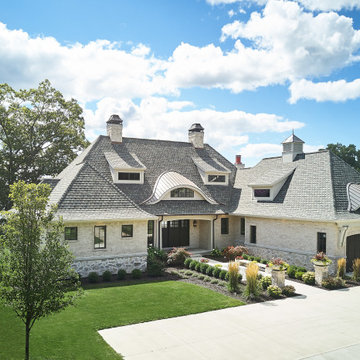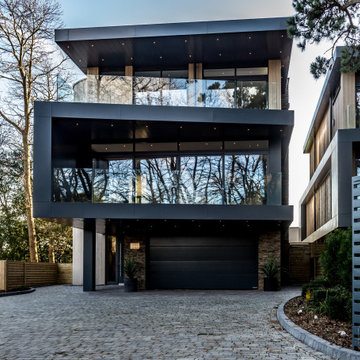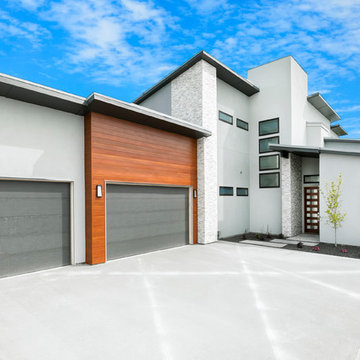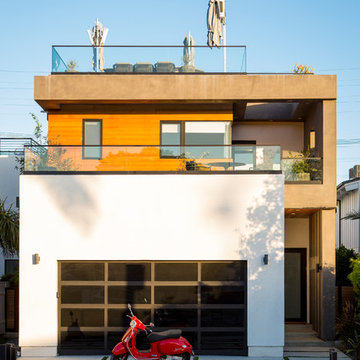家の外観 (全タイプのサイディング素材) の写真
絞り込み:
資材コスト
並び替え:今日の人気順
写真 1〜20 枚目(全 18,964 枚)
1/5

NEW CONSTRUCTION MODERN HOME. BUILT WITH AN OPEN FLOOR PLAN AND LARGE WINDOWS. NEUTRAL COLOR PALETTE FOR EXTERIOR AND INTERIOR AESTHETICS. MODERN INDUSTRIAL LIVING WITH PRIVACY AND NATURAL LIGHTING THROUGHOUT.

Located within a gated golf course community on the shoreline of Buzzards Bay this residence is a graceful and refined Gambrel style home. The traditional lines blend quietly into the surroundings.
Photo Credit: Eric Roth
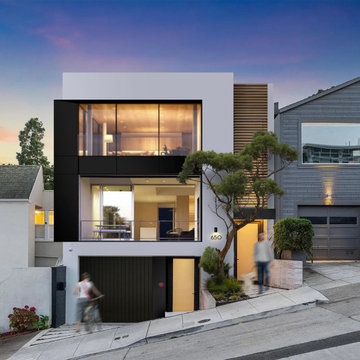
This vision of a remodel of an existing home located along a sloped street in San Francisco adapts the original design to its present-day context.
Multiple storeys allows for a secondary dwelling unit on the lower level. Separation of entry points both strengthens and forges new ties with the street. A wood scrim clad in cedar slats marks the main entry as as short walkway connects to the primary living level. The secondary access to the suite below is accessed near the front overhead garage door.
The exterior has a a restrained finish palette of soft white render, combined with ebony trim honouring the Bay Area’s legacy of craftsmanship. A recessed portion at the front forms a sheltered balcony that overlooks the street, while the upper level takes maximum advantage of stunning views.
:: thirdstone inc.
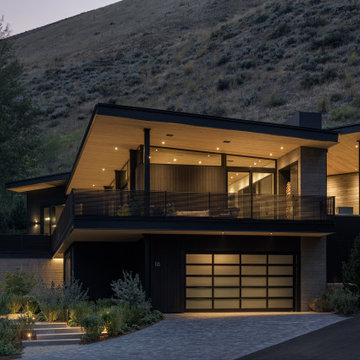
This Ketchum cabin retreat is a modern take of the conventional cabin with clean roof lines, large expanses of glass, and tiered living spaces. The board-form concrete exterior, charred cypress wood siding, and steel panels work harmoniously together. The natural elements of the home soften the hard lines, allowing it to submerge into its surroundings.
The Glo A5 triple-pane windows and doors were utilized for their advanced performance capabilities. Year-round comfort is achieved by the thermally-broken aluminum frame, low iron glass, multiple air seals, and argon-filled glazing. Advanced thermal technology was pivotal for the home’s design considering the amount of glazing that is used throughout the home. The windows and multiple 16’ sliding doors are one of the main features of the home’s design, focusing heavily on the beauty of Idaho. The doors also allow easy access to the deck, creating an eagle-eye view of the Valley.

We expanded this home with an addition.
アルバカーキにあるサンタフェスタイルのおしゃれな家の外観 (漆喰サイディング) の写真
アルバカーキにあるサンタフェスタイルのおしゃれな家の外観 (漆喰サイディング) の写真

Architect: Annie Carruthers
Builder: Sean Tanner ARC Residential
Photographer: Ginger photography
マイアミにある高級なコンテンポラリースタイルのおしゃれな家の外観の写真
マイアミにある高級なコンテンポラリースタイルのおしゃれな家の外観の写真
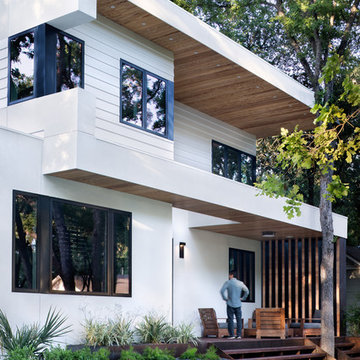
Detail View at Entry Porch with Douglas Fir Soffits and Stucco Cladding
オースティンにあるモダンスタイルのおしゃれな家の外観 (コンクリートサイディング、混合材屋根) の写真
オースティンにあるモダンスタイルのおしゃれな家の外観 (コンクリートサイディング、混合材屋根) の写真
家の外観 (全タイプのサイディング素材) の写真
1

