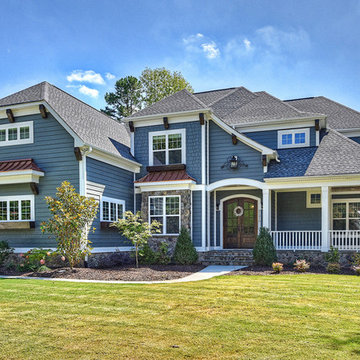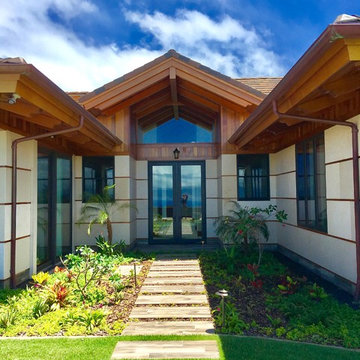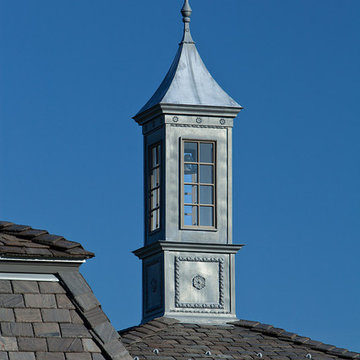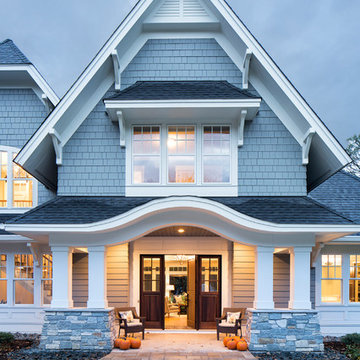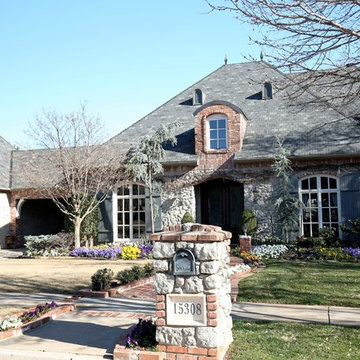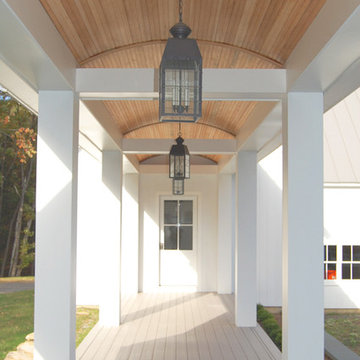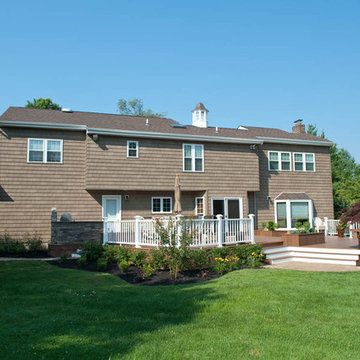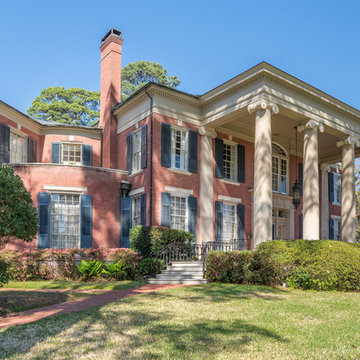巨大な家の外観の写真
絞り込み:
資材コスト
並び替え:今日の人気順
写真 1〜20 枚目(全 4,181 枚)
1/4

Old World European, Country Cottage. Three separate cottages make up this secluded village over looking a private lake in an old German, English, and French stone villa style. Hand scraped arched trusses, wide width random walnut plank flooring, distressed dark stained raised panel cabinetry, and hand carved moldings make these traditional farmhouse cottage buildings look like they have been here for 100s of years. Newly built of old materials, and old traditional building methods, including arched planked doors, leathered stone counter tops, stone entry, wrought iron straps, and metal beam straps. The Lake House is the first, a Tudor style cottage with a slate roof, 2 bedrooms, view filled living room open to the dining area, all overlooking the lake. The Carriage Home fills in when the kids come home to visit, and holds the garage for the whole idyllic village. This cottage features 2 bedrooms with on suite baths, a large open kitchen, and an warm, comfortable and inviting great room. All overlooking the lake. The third structure is the Wheel House, running a real wonderful old water wheel, and features a private suite upstairs, and a work space downstairs. All homes are slightly different in materials and color, including a few with old terra cotta roofing. Project Location: Ojai, California. Project designed by Maraya Interior Design. From their beautiful resort town of Ojai, they serve clients in Montecito, Hope Ranch, Malibu and Calabasas, across the tri-county area of Santa Barbara, Ventura and Los Angeles, south to Hidden Hills. Patrick Price Photo
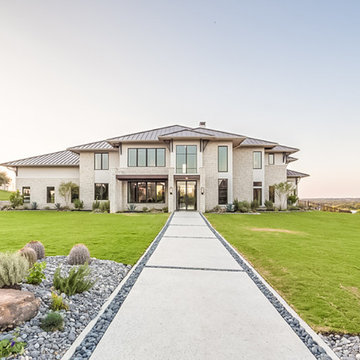
The La Cantera exterior is a grand and modern sight. Fort Worth, Texas. https://www.hausofblaylock.com
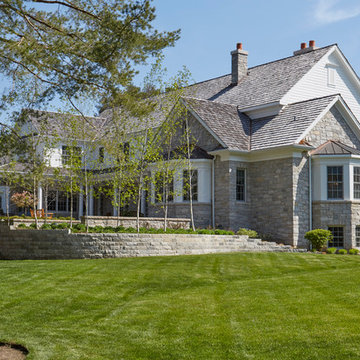
The stone retaining wall with integral planing beds. Photo by Mike Kaskel
ミルウォーキーにあるラグジュアリーな巨大なトラディショナルスタイルのおしゃれな家の外観 (石材サイディング) の写真
ミルウォーキーにあるラグジュアリーな巨大なトラディショナルスタイルのおしゃれな家の外観 (石材サイディング) の写真
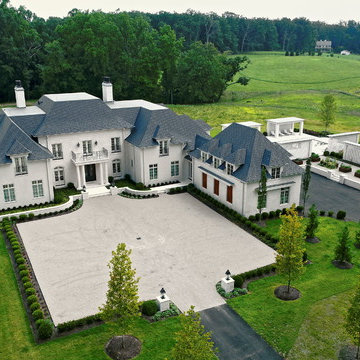
French Country, Transitional - Photography by Narod Photography - Design Build by CEI (Gretchen Yahn)
ワシントンD.C.にあるラグジュアリーな巨大なトラディショナルスタイルのおしゃれな家の外観 (石材サイディング) の写真
ワシントンD.C.にあるラグジュアリーな巨大なトラディショナルスタイルのおしゃれな家の外観 (石材サイディング) の写真
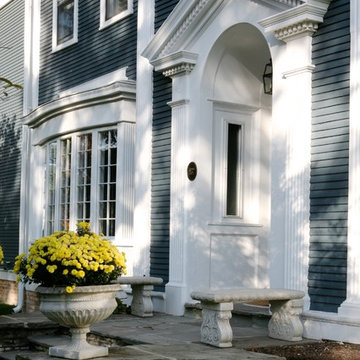
This grand, neoclassical home, built circa 1875, was one of the first residences constructed in Wilmette and the oldest surviving home in the neighborhood. We were lucky enough to become custodians of its renovation and the construction of a much needed addition.
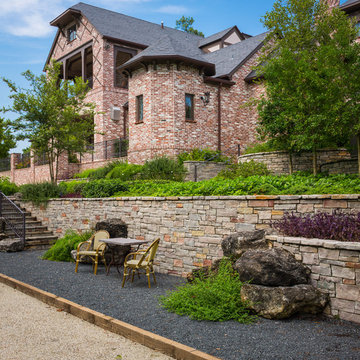
View of bocce ball court looking back upwards toward the rear view of the home.
ヒューストンにあるラグジュアリーな巨大なトラディショナルスタイルのおしゃれな家の外観 (レンガサイディング) の写真
ヒューストンにあるラグジュアリーな巨大なトラディショナルスタイルのおしゃれな家の外観 (レンガサイディング) の写真
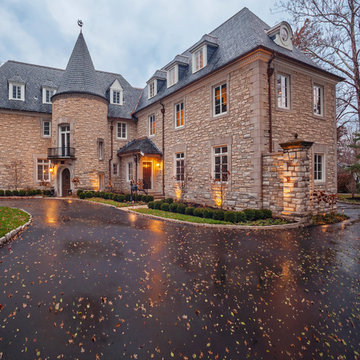
Front Entrance | Photo by Matt Marcinkowski
セントルイスにあるラグジュアリーな巨大なトラディショナルスタイルのおしゃれな家の外観 (石材サイディング) の写真
セントルイスにあるラグジュアリーな巨大なトラディショナルスタイルのおしゃれな家の外観 (石材サイディング) の写真
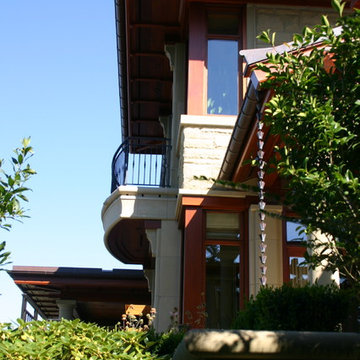
Different types of natural materials including stone, mahogony, and slate were used to construct this European-inspired home.
シアトルにあるラグジュアリーな巨大な地中海スタイルのおしゃれな家の外観 (石材サイディング) の写真
シアトルにあるラグジュアリーな巨大な地中海スタイルのおしゃれな家の外観 (石材サイディング) の写真
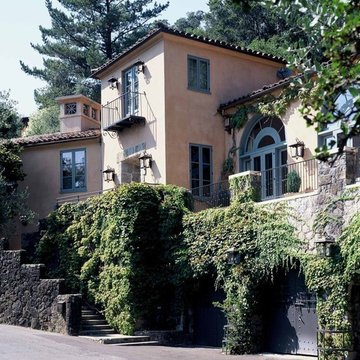
A Hillside Villa with Mediterranean detailing. Photographer: Matthew Millman
サンフランシスコにあるラグジュアリーな巨大な地中海スタイルのおしゃれな家の外観 (漆喰サイディング) の写真
サンフランシスコにあるラグジュアリーな巨大な地中海スタイルのおしゃれな家の外観 (漆喰サイディング) の写真
巨大な家の外観の写真
1
